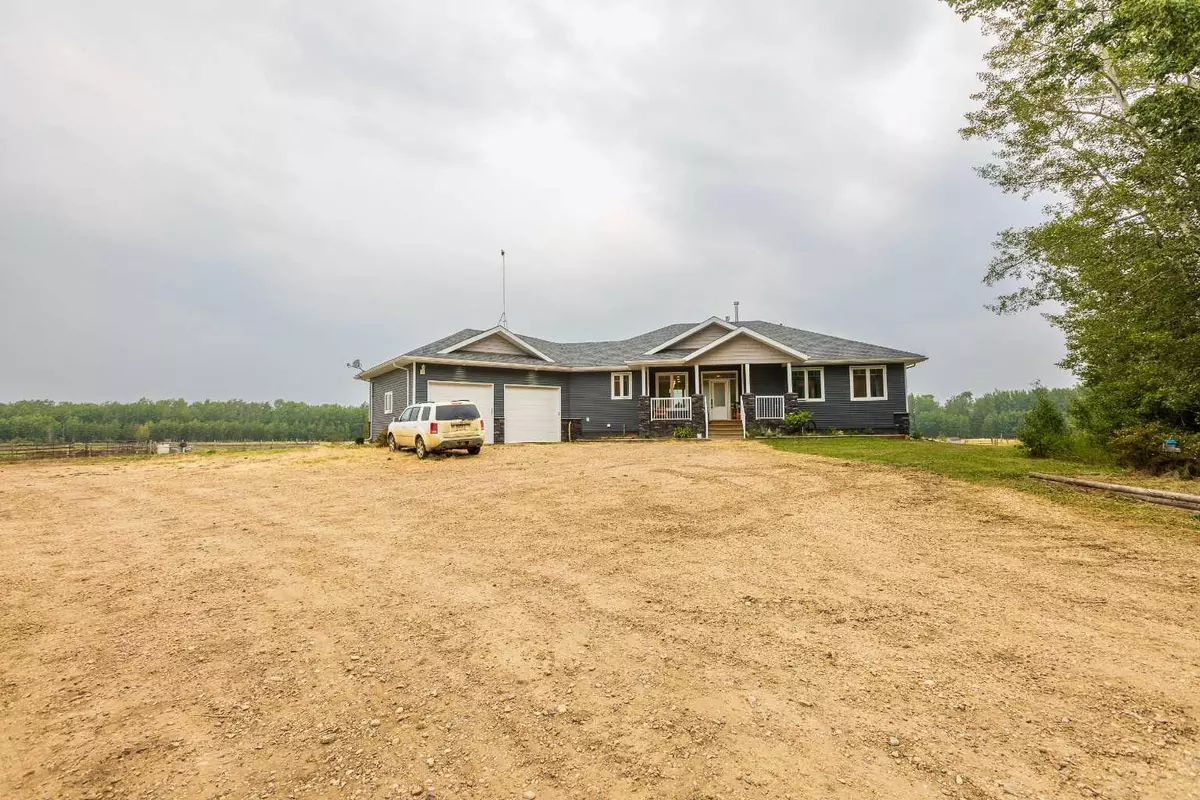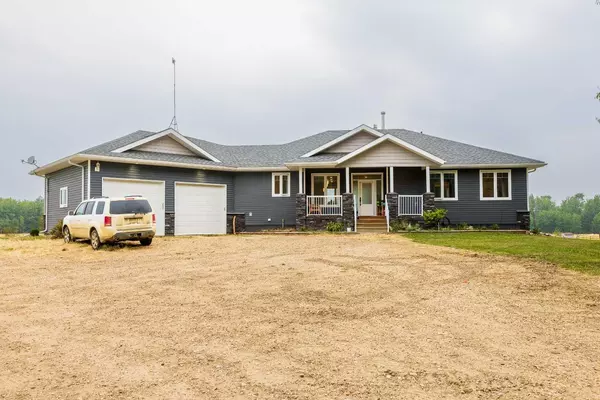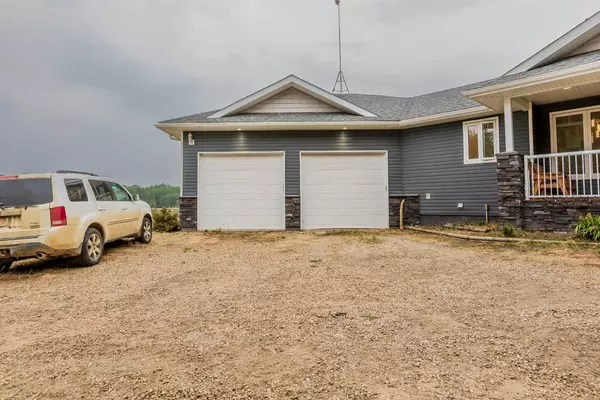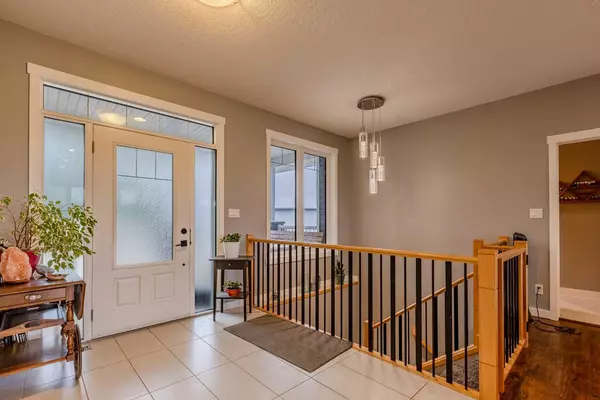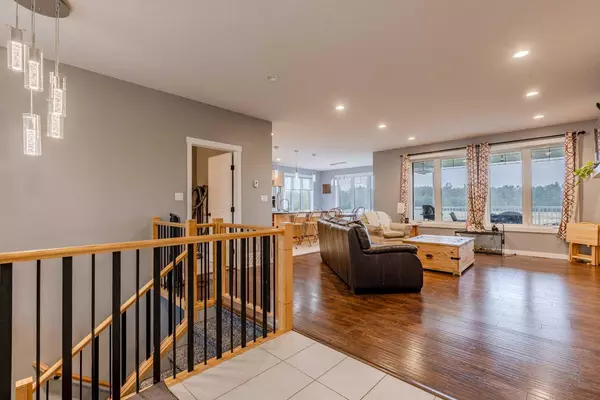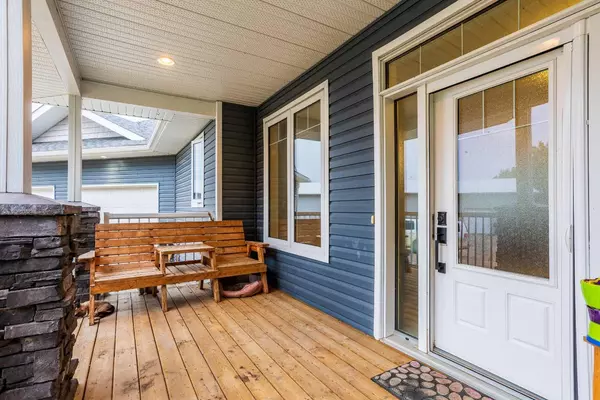$803,500
$815,000
1.4%For more information regarding the value of a property, please contact us for a free consultation.
3 Beds
2 Baths
1,953 SqFt
SOLD DATE : 10/02/2024
Key Details
Sold Price $803,500
Property Type Single Family Home
Sub Type Detached
Listing Status Sold
Purchase Type For Sale
Square Footage 1,953 sqft
Price per Sqft $411
MLS® Listing ID A2158511
Sold Date 10/02/24
Style Acreage with Residence,Bungalow
Bedrooms 3
Full Baths 2
Originating Board Calgary
Year Built 2015
Annual Tax Amount $5,029
Tax Year 2023
Lot Size 70.300 Acres
Acres 70.3
Property Description
Alberta dream ALERT! Beautifully built walk out bungalow on 70 acres of heaven, off the beaten path, VERY private and yet close enough to commute to anywhere around Edmonton. Bright open concept bungalow perfect for country life. As you walk up through the covered porch where you can have your morning coffee, you enter the house on the tile entry way, which views the living dining and kitchen and also overlooks the land through the huge windows to the back deck. From the garage you enter the house through a large mud room and pantry. Main floor Laundry. The master ensuite is huge and beautifully designed. Lots of space for entertaining throughout. The basement is framed for two more bedrooms, bathroom and large living space, that walks out onto a covered basement deck. With a large attached garage and HUGE 40x80 shop there is a ton of space for any endeavor. The shop has 220 wiring, bathroom, heated and insulated. The land is fenced and cross fenced for livestock. Loads more features. Welcome home!
Location
Province AB
County Lac Ste. Anne County
Zoning Ag
Direction SE
Rooms
Other Rooms 1
Basement Full, Partially Finished
Interior
Interior Features Kitchen Island, No Smoking Home, Separate Entrance, Vinyl Windows
Heating Boiler, In Floor, Fireplace(s), Forced Air, Natural Gas, Wood
Cooling None
Flooring Ceramic Tile, Wood
Fireplaces Number 2
Fireplaces Type Basement, Gas, Metal, Stone, Wood Burning
Appliance Dishwasher, Dryer, Electric Stove, Microwave, Refrigerator, Washer
Laundry Laundry Room, Main Level
Exterior
Garage 220 Volt Wiring, Double Garage Attached, Heated Garage, Insulated, Oversized, Quad or More Detached, RV Access/Parking, See Remarks, Workshop in Garage
Garage Spaces 6.0
Garage Description 220 Volt Wiring, Double Garage Attached, Heated Garage, Insulated, Oversized, Quad or More Detached, RV Access/Parking, See Remarks, Workshop in Garage
Fence Cross Fenced, Fenced
Community Features Lake, Playground, Schools Nearby
Utilities Available Natural Gas Paid, Electricity Connected, Electricity Paid For, Heating Paid For, Water Paid For
Roof Type Asphalt Shingle
Porch Deck, Front Porch
Building
Lot Description Farm, Garden
Foundation Poured Concrete
Sewer Open Discharge, Septic Tank
Water Well
Architectural Style Acreage with Residence, Bungalow
Level or Stories One
Structure Type Concrete,Vinyl Siding,Wood Frame
Others
Restrictions None Known
Tax ID 57505433
Ownership Private
Read Less Info
Want to know what your home might be worth? Contact us for a FREE valuation!

Our team is ready to help you sell your home for the highest possible price ASAP
GET MORE INFORMATION

Agent | License ID: LDKATOCAN

