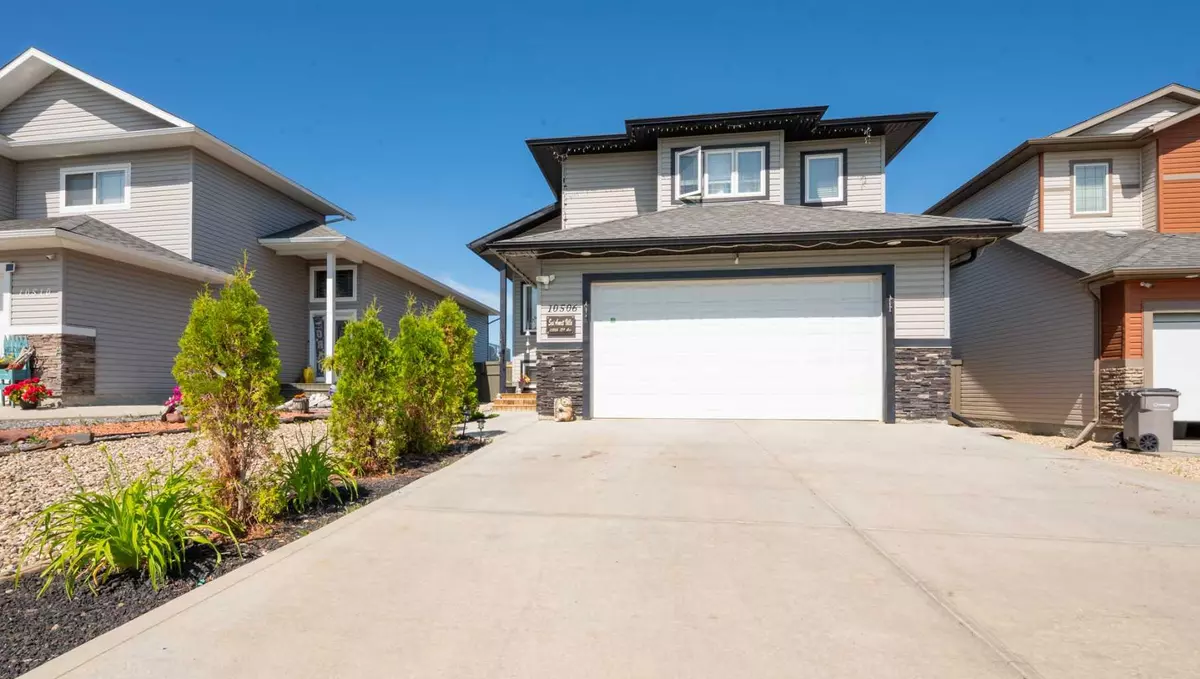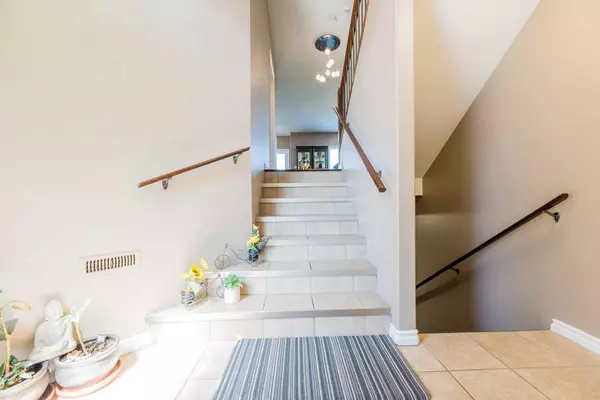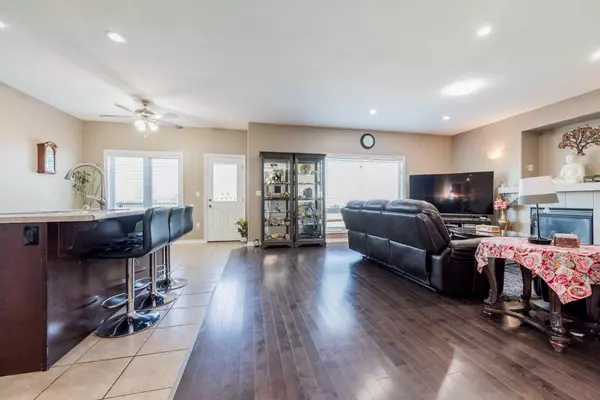$441,500
$449,900
1.9%For more information regarding the value of a property, please contact us for a free consultation.
5 Beds
3 Baths
1,442 SqFt
SOLD DATE : 10/01/2024
Key Details
Sold Price $441,500
Property Type Single Family Home
Sub Type Detached
Listing Status Sold
Purchase Type For Sale
Square Footage 1,442 sqft
Price per Sqft $306
Subdivision Royal Oaks
MLS® Listing ID A2165330
Sold Date 10/01/24
Style Bi-Level
Bedrooms 5
Full Baths 3
Originating Board Grande Prairie
Year Built 2015
Annual Tax Amount $5,470
Tax Year 2023
Lot Size 5,100 Sqft
Acres 0.12
Property Description
Gorgeous home in Royal Oaks featuring a spectacular 2-tier deck that backs onto a park and playground! This 5-bedroom, 3-bathroom property offers an open-concept layout with hardwood flooring throughout the main level. The kitchen showcases elegant chocolate brown maple cabinets, a large island, stainless steel appliances, tile floors, and a corner pantry. The dining area leads to the deck, while the living room is enhanced by a cozy gas fireplace. The master suite includes a walk-in closet and a full ensuite bathroom.The fully finished basement takes it to a whole new level with a mother-in-law suite, featuring a 4th and 5th bedroom, a second kitchen, laundry facilities, a family room, and an additional full bathroom. The front yard is beautifully landscaped with decorative stone and flowers, and the backyard is meticulously designed with lush greenery and privacy fencing. The garage is drywalled, insulated, and equipped with power and gas lines for a future heater.Located close to Roy Bickell Public School and St. Catherine Catholic School, as well as being near the hospital and mall. This home offers convenience and an excellent location for families.
Location
Province AB
County Grande Prairie
Zoning RG
Direction N
Rooms
Other Rooms 1
Basement Full, Suite
Interior
Interior Features Chandelier, Closet Organizers, No Animal Home, No Smoking Home, Open Floorplan, Walk-In Closet(s)
Heating Forced Air
Cooling None
Flooring Carpet, Hardwood, Tile
Fireplaces Number 1
Fireplaces Type Gas
Appliance Dishwasher, Microwave, Refrigerator, Stove(s), Washer/Dryer
Laundry In Basement
Exterior
Garage Double Garage Attached
Garage Spaces 2.0
Garage Description Double Garage Attached
Fence Fenced
Community Features Park, Schools Nearby, Shopping Nearby, Sidewalks, Street Lights
Roof Type Asphalt Shingle
Porch Deck
Lot Frontage 44.29
Total Parking Spaces 4
Building
Lot Description Back Yard, Backs on to Park/Green Space, City Lot
Foundation Poured Concrete
Architectural Style Bi-Level
Level or Stories Bi-Level
Structure Type Stone,Vinyl Siding
Others
Restrictions None Known
Tax ID 91952246
Ownership Private
Read Less Info
Want to know what your home might be worth? Contact us for a FREE valuation!

Our team is ready to help you sell your home for the highest possible price ASAP
GET MORE INFORMATION

Agent | License ID: LDKATOCAN






