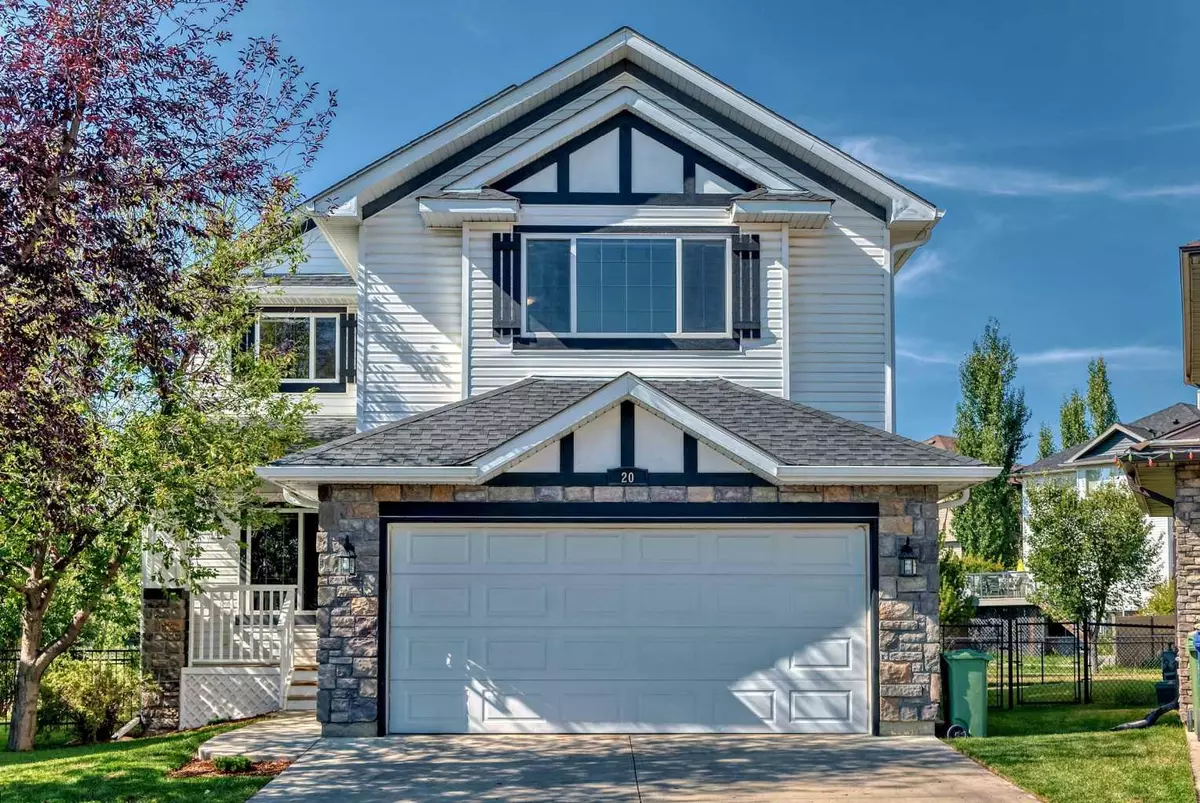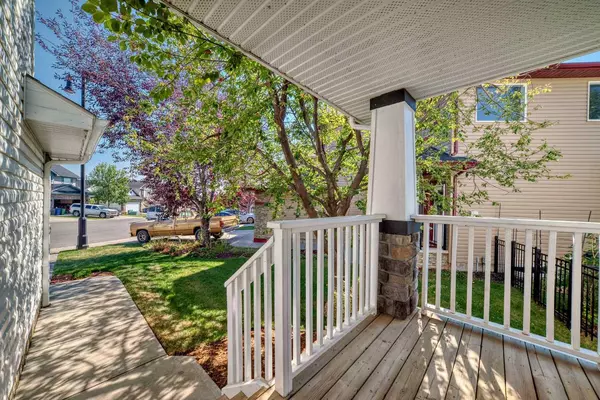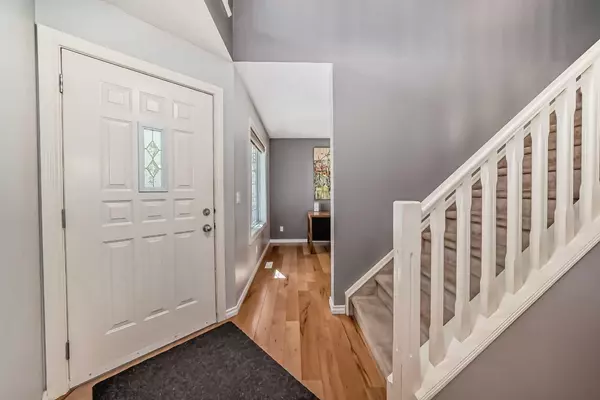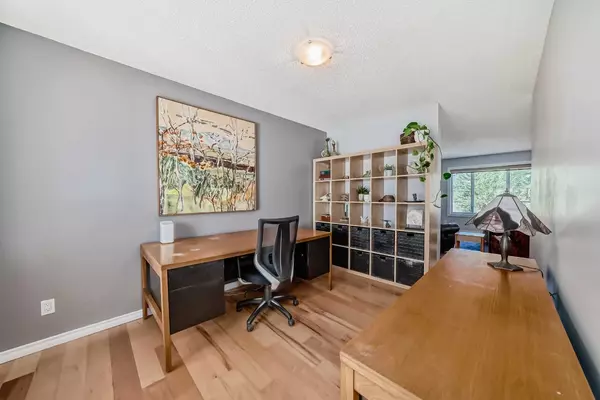$725,000
$749,900
3.3%For more information regarding the value of a property, please contact us for a free consultation.
4 Beds
4 Baths
2,101 SqFt
SOLD DATE : 10/01/2024
Key Details
Sold Price $725,000
Property Type Single Family Home
Sub Type Detached
Listing Status Sold
Purchase Type For Sale
Square Footage 2,101 sqft
Price per Sqft $345
Subdivision Crystal Shores
MLS® Listing ID A2162484
Sold Date 10/01/24
Style 2 Storey
Bedrooms 4
Full Baths 3
Half Baths 1
HOA Fees $22/ann
HOA Y/N 1
Originating Board Calgary
Year Built 2004
Annual Tax Amount $4,066
Tax Year 2023
Lot Size 2,557 Sqft
Acres 0.06
Property Description
Welcome to your dream home, nestled on a quiet cul-de-sac with direct access to a lush green space and park. This charming residence offers 2,758 square feet of developed living space, featuring four spacious bedrooms and four bathrooms. Just off the entrance, a versatile den provides flexible use as an office or dining room. Moving toward the back of the home, you'll find an open-concept living area with hardwood floors throughout and abundant natural light. The well-appointed kitchen includes a large island for casual dining and meal preparation, along with a convenient walk-through pantry that doubles as your laundry room, adding extra storage space. The kitchen flows effortlessly to a large deck and beautifully landscaped yard, with the northwest-facing backyard ensuring lovely evening sun. Modern comfort is yours with air conditioning, installed just last year. Upstairs, the primary suite boasts stunning mountain views, a cozy four-piece ensuite, and a walk-in closet. The second floor also includes three additional bedrooms, a four-piece bathroom, and a bonus room—perfect for a growing family. The developed basement features a three-piece bathroom, a utility room with built-in storage shelves, and a rough-in for a wet bar. All this is within walking distance to schools, a recreation centre, a private beach house, a shopping centre, and a golf course. QUICK POSSESSION AVAILABLE!!
Location
Province AB
County Foothills County
Zoning R1
Direction SE
Rooms
Other Rooms 1
Basement Finished, Full
Interior
Interior Features Kitchen Island, Pantry
Heating Forced Air, Natural Gas
Cooling Central Air
Flooring Carpet, Hardwood, Linoleum
Fireplaces Number 1
Fireplaces Type Gas, Living Room
Appliance Central Air Conditioner, Dishwasher, Garage Control(s), Garburator, Microwave, Refrigerator, Stove(s), Washer/Dryer, Water Softener
Laundry Main Level
Exterior
Garage Double Garage Attached, Driveway, Garage Door Opener
Garage Spaces 2.0
Garage Description Double Garage Attached, Driveway, Garage Door Opener
Fence Partial
Community Features Lake, Park, Playground, Schools Nearby, Shopping Nearby, Sidewalks, Walking/Bike Paths
Amenities Available Beach Access
Waterfront Description Lake Access
Roof Type Asphalt Shingle
Porch Deck
Lot Frontage 24.28
Exposure SE
Total Parking Spaces 4
Building
Lot Description Back Yard, Backs on to Park/Green Space, Corner Lot, Cul-De-Sac, Landscaped
Foundation Poured Concrete
Architectural Style 2 Storey
Level or Stories Two
Structure Type Stone,Vinyl Siding,Wood Frame
Others
Restrictions Utility Right Of Way
Tax ID 93020351
Ownership Private
Read Less Info
Want to know what your home might be worth? Contact us for a FREE valuation!

Our team is ready to help you sell your home for the highest possible price ASAP
GET MORE INFORMATION

Agent | License ID: LDKATOCAN






