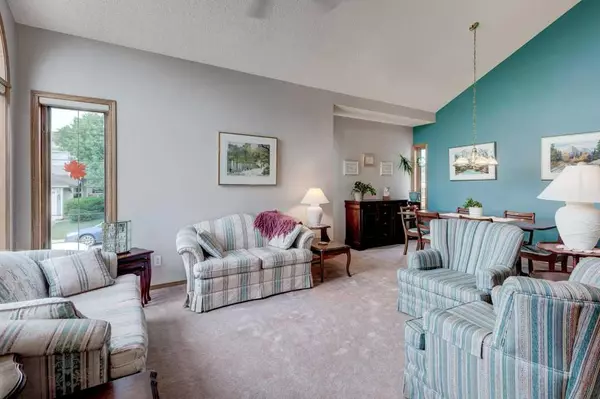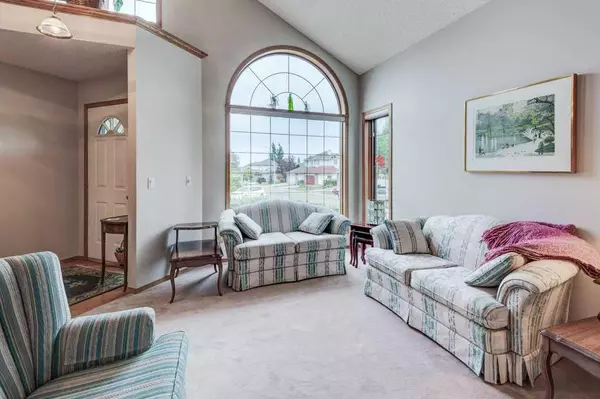$680,000
$649,900
4.6%For more information regarding the value of a property, please contact us for a free consultation.
3 Beds
3 Baths
2,003 SqFt
SOLD DATE : 10/01/2024
Key Details
Sold Price $680,000
Property Type Single Family Home
Sub Type Detached
Listing Status Sold
Purchase Type For Sale
Square Footage 2,003 sqft
Price per Sqft $339
Subdivision Douglasdale/Glen
MLS® Listing ID A2165542
Sold Date 10/01/24
Style 2 Storey
Bedrooms 3
Full Baths 2
Half Baths 1
Originating Board Calgary
Year Built 1994
Annual Tax Amount $3,703
Tax Year 2024
Lot Size 5,489 Sqft
Acres 0.13
Property Description
Original Owners have lovingly cared for this Fantastic Douglasdale corner lot home and completed many upgrades over the Years. You will enjoy a Bright Open Concept entry way to the Living Room, Dining Room and Foyer. Vaulted Ceilings make this space feel enormous. The Kitchen has Granite Counters and a Sit-Up Island Bar with a breakfast nook as well. There is lots of Cabinet storage and a Pantry for all your kitchenware needs. The Family Room has built-in Shelving, a Gas Fireplace to cozy up to and is great for watching TV while prepping Gourmet Meals from the Kitchen. Stepping outside the Patio doors you'll be warmed by the South facing Sunshine in the Backyard. An extensive Deck with neatly manicured landscape and RV/Boat parking is sure to be enjoyed with Family for Birthdays, BBQ's and play time with the Pets, Kids and Friends! Heading Upstairs there are 3 Amazing Bedrooms including the Master Bedroom with Ensuite and Sitting area overlooking the backyard. Another 4 piece bathroom finishes off the Upper level. Downstairs is unfinished with a Roughed-in Bathroom and multiple windows to create more Bedrooms, Games Room, Media space or whatever your little heart desires. The Garage is Insulated with an Electric Heater and there's a Central Vacuum system with attachments as well. Some of the other upgrades in the home over the years are as follows: Air Conditioner, Furnace, Hot Water Tank (50 gallon) were all installed around 2017. Shingles were replaced approximately 2015. This home has many great memories and is looking for a new Family to make more memories of their own. Call your Favorite Realtor to come view this property today!
Location
Province AB
County Calgary
Area Cal Zone Se
Zoning R-C1
Direction N
Rooms
Other Rooms 1
Basement Full, Unfinished
Interior
Interior Features Bathroom Rough-in, Bookcases, Ceiling Fan(s), Central Vacuum, Granite Counters, High Ceilings, Kitchen Island, No Smoking Home, Open Floorplan, Pantry, Vaulted Ceiling(s)
Heating Forced Air, Natural Gas
Cooling Central Air
Flooring Carpet, Hardwood, Linoleum
Fireplaces Number 1
Fireplaces Type Gas
Appliance Central Air Conditioner, Dishwasher, Dryer, Electric Stove, Garage Control(s), Microwave, Range Hood, Refrigerator, Washer, Window Coverings
Laundry Laundry Room
Exterior
Garage Double Garage Attached
Garage Spaces 2.0
Garage Description Double Garage Attached
Fence Fenced
Community Features Golf, Park, Playground, Schools Nearby, Shopping Nearby, Sidewalks
Roof Type Asphalt Shingle
Porch Deck
Lot Frontage 41.31
Total Parking Spaces 4
Building
Lot Description Back Yard, Corner Lot, Cul-De-Sac, Front Yard, Lawn, Irregular Lot, Landscaped, Level, Treed
Foundation Poured Concrete
Architectural Style 2 Storey
Level or Stories Two
Structure Type Vinyl Siding,Wood Frame
Others
Restrictions Utility Right Of Way
Ownership Private
Read Less Info
Want to know what your home might be worth? Contact us for a FREE valuation!

Our team is ready to help you sell your home for the highest possible price ASAP
GET MORE INFORMATION

Agent | License ID: LDKATOCAN






