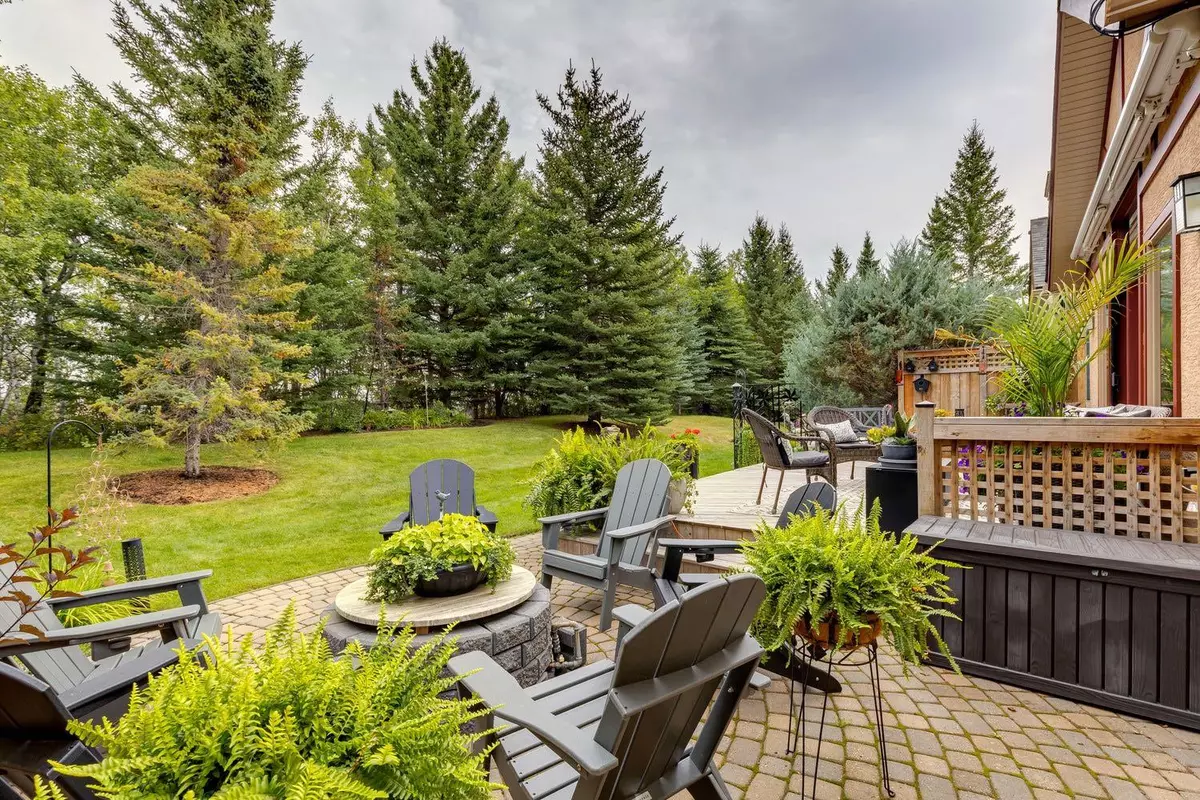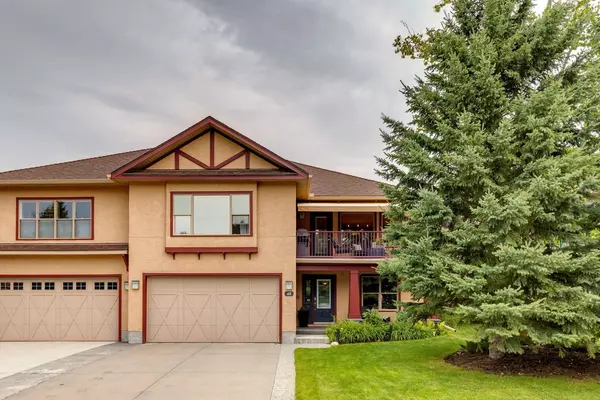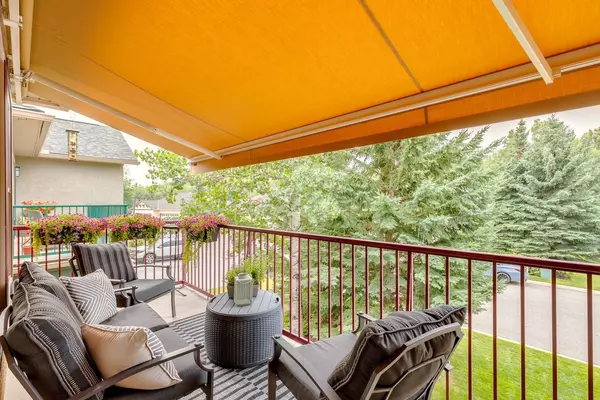$890,000
$875,000
1.7%For more information regarding the value of a property, please contact us for a free consultation.
3 Beds
3 Baths
1,710 SqFt
SOLD DATE : 10/01/2024
Key Details
Sold Price $890,000
Property Type Single Family Home
Sub Type Semi Detached (Half Duplex)
Listing Status Sold
Purchase Type For Sale
Square Footage 1,710 sqft
Price per Sqft $520
Subdivision Elbow Valley
MLS® Listing ID A2168868
Sold Date 10/01/24
Style Bungalow,Side by Side
Bedrooms 3
Full Baths 2
Half Baths 1
Condo Fees $470
HOA Fees $195/mo
HOA Y/N 1
Originating Board Calgary
Year Built 2000
Annual Tax Amount $3,545
Tax Year 2024
Lot Size 4,791 Sqft
Acres 0.11
Property Description
Nestled in a quiet cul-de-sac of the gorgeous estate community of Hidden Hollow Villas of Elbow Valley, this fabulous bungalow (reverse plan) is the epitome of maintenance-free living & showcases an incredibly lush & private yard with no neighbours behind you…the mature woods create a tranquil feeling of being tucked away in nature. This home has charming curb appeal that is enhanced by the sunny front patio & upper balcony with brand new awning…perfect place to enjoy an evening sunset! Enter into the spacious foyer with in-floor heating throughout this level, where you have access to the bright home office, a sizeable guest room, a flex room…ideal for a home gym, hobby room, workshop or even storage…a full bathroom with steam shower, and dual access to the attached garage either via the foyer or the large mechanical room. Wander upstairs to the heart of the home - the beautiful & sun-filled kitchen with granite counters & elegant white cabinetry has been renovated to included Shelf Genie accessories to all existing cupboards and new stainless steel appliances including a Miele dishwasher! With 2 islands…central & peninsula…this kitchen is incredibly functional & great for entertaining as it overlooks the formal dining area, as well as offers direct access to the front balcony through the French door with built-in window treatment & Phantom screen! The living room is surely impressive with the vaulted ceiling, gas fireplace flanked with custom built-ins, crown moulding plus large windows & garden doors allowing for total enjoyment of the serene view of your yard! The Master bedroom, generous in size, is an elegant oasis featuring a sitting area, walk-in closet and renovated ensuite including custom tiled shower with 10mm glass! There is also a 2nd bedroom, laundry room & 2pc bathroom that complete this level. Enjoy the peace & tranquility of nature in this amazing backyard…the deck has been replaced & enlarged, the large stone patio features a fire pit with gas line, and the brand new power awning is perfect shelter…this is truly your own secluded oasis in a natural setting…the walking paths provides access to the community lake, beach, playground, tennis courts and clubhouse in less than five minutes. Feel like you’re living in the country while only being a few minutes to the nearby amenities of Aspen Hill, West Hills & more! Other extras include central A/C, 10 YR warranty on the power/remote awnings, privacy tint on all windows, new furnace, hot water on demand…PLUS…Hidden Hollow offers residents maintenance free living and includes exterior maintenance, lawn and garden care, snow removal and building insurance. Rarely do villas of this calibre come available!
Location
Province AB
County Rocky View County
Area Cal Zone Springbank
Zoning DC13
Direction SW
Rooms
Other Rooms 1
Basement Finished, Full, Walk-Out To Grade
Interior
Interior Features Built-in Features, Crown Molding, Double Vanity, French Door, Granite Counters, High Ceilings, Kitchen Island, No Smoking Home, Open Floorplan, Pantry, Vaulted Ceiling(s), Vinyl Windows
Heating In Floor, Forced Air
Cooling Central Air
Flooring Carpet, Ceramic Tile, Hardwood
Fireplaces Number 1
Fireplaces Type Gas, Mantle, Tile
Appliance Built-In Oven, Central Air Conditioner, Dishwasher, Dryer, Garage Control(s), Gas Cooktop, Microwave, Refrigerator, Washer, Window Coverings
Laundry Laundry Room, Main Level
Exterior
Garage Double Garage Attached
Garage Spaces 2.0
Garage Description Double Garage Attached
Fence None
Community Features Clubhouse, Fishing, Golf, Lake, Park, Playground, Schools Nearby, Shopping Nearby, Walking/Bike Paths
Amenities Available None
Roof Type Asphalt Shingle
Porch Awning(s), Balcony(s), Deck, Patio
Lot Frontage 42.98
Total Parking Spaces 4
Building
Lot Description Back Yard, Cul-De-Sac, Front Yard, Low Maintenance Landscape, No Neighbours Behind, Landscaped, Many Trees, Open Lot, Private
Foundation Poured Concrete
Sewer Public Sewer
Water Public
Architectural Style Bungalow, Side by Side
Level or Stories One
Structure Type Stucco,Wood Frame
Others
HOA Fee Include Insurance,Maintenance Grounds,Professional Management,Reserve Fund Contributions,Snow Removal
Restrictions None Known
Tax ID 93055602
Ownership Private
Pets Description Yes
Read Less Info
Want to know what your home might be worth? Contact us for a FREE valuation!

Our team is ready to help you sell your home for the highest possible price ASAP
GET MORE INFORMATION

Agent | License ID: LDKATOCAN






