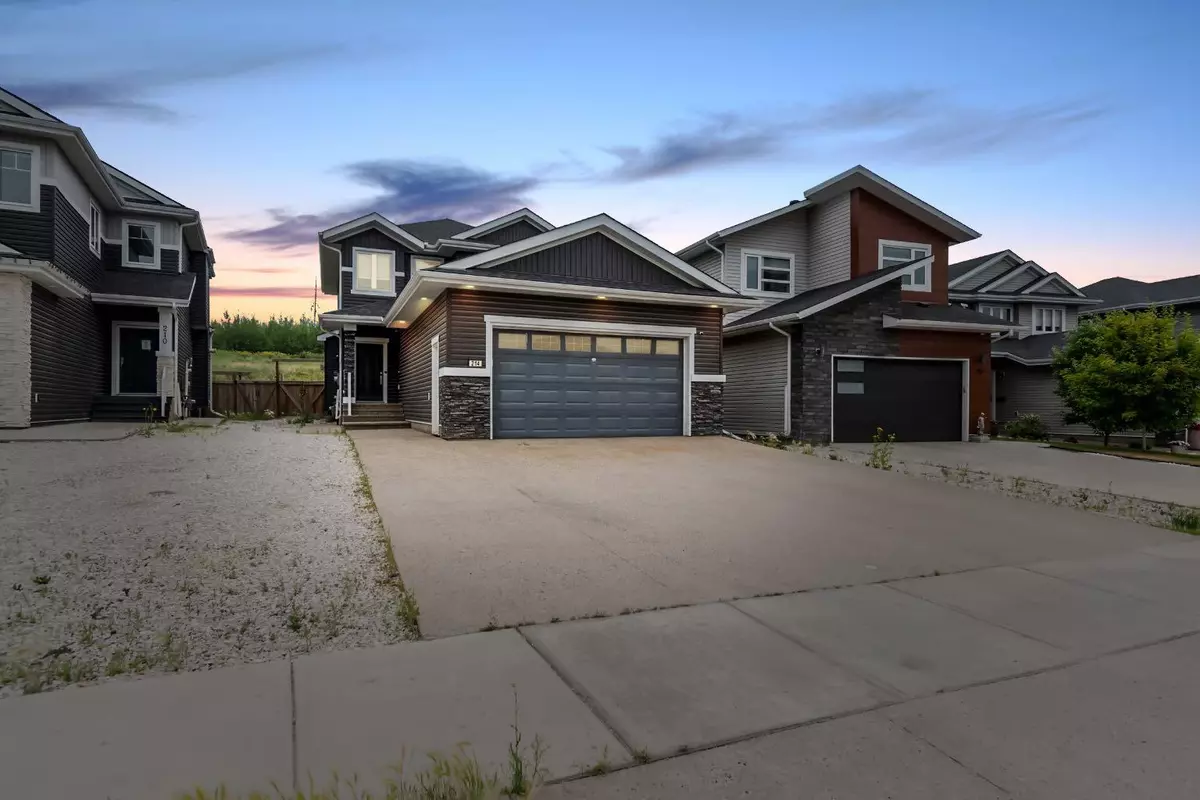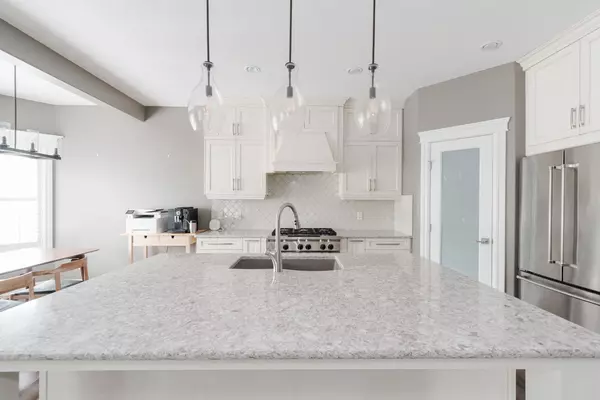$655,000
$689,900
5.1%For more information regarding the value of a property, please contact us for a free consultation.
4 Beds
4 Baths
1,810 SqFt
SOLD DATE : 10/01/2024
Key Details
Sold Price $655,000
Property Type Single Family Home
Sub Type Detached
Listing Status Sold
Purchase Type For Sale
Square Footage 1,810 sqft
Price per Sqft $361
Subdivision Stonecreek
MLS® Listing ID A2152382
Sold Date 10/01/24
Style 2 Storey
Bedrooms 4
Full Baths 3
Half Baths 1
Originating Board Fort McMurray
Year Built 2016
Annual Tax Amount $3,462
Tax Year 2024
Lot Size 4,954 Sqft
Acres 0.11
Property Description
Welcome to 214 Prospect Drive where Luxury meets Convenience. This perfectly laid out home sits along the Green Belt just steps from the Stone Creek Plaza and features an incredible 33x22 attached garage that could accommodate a Golf Simulator with epoxy floors, a dog wash station, 220V and in-floor heat, then inside discover a timeless white kitchen with high end finishes and top of the line appliances, plus downstairs you’ll find a 1 Bedroom Legal Suite with an amazing tenant in place to help lower the cost of home ownership - this home checks every box on your list and is unlike any other on the market.
A spacious entry greets you inside with views of the open hallway above, and ceilings soar overhead with remote control blinds on the windows above bringing the natural light in. Go past the two piece bathroom and main floor laundry where extra built in storage is found and you’ll find yourself in the open main living space. The kitchen is elegant with creamy white cupboards that go to the ceiling with crown mouldings along the top, glass backsplash that gleams from the under cabinet lighting, granite countertops offer space to cook and entertain and the island is the heart of the home with a wine rack built in and seating for 3. The 6 burner gas stove will inspire you to eat in more often, and the spacious dining area offers views of the green belt found beyond the backyard. Luxury Vinyl Plank floors run throughout the entire main floor and up into the second level, and the living room is host to a gas fireplace with a stone veneer and wood beam adding warmth to the space.
The upper level offers a private setting for three bedrooms all of which are incredible in size. The primary retreat is where your dream ensuite bathroom awaits with cabinets and granite countertops that match the kitchen, a free standing soaker tub with a roman faucet, a large glass walk in shower and finally a walk in closet with custom built ins for optimal storage space. Built in speakers are found throughout the first two levels of the home and on the back deck to help set the tone no matter what mood you find yourself in.
The lower level of the home is where a 1 bedroom legal suite is perfectly tucked away with in floor heat, a fully equipped white kitchen, high ceilings, a spacious floor plan and a great size bedroom with a large walk in closet. The 4pc bathroom has a tile surround tub and second laundry is found just before the utility room for tenants to use.
Whether you’re looking to relax in a modern elegant space or entertain and unwind in your incredible garage, there is something for everyone in this beautiful turn key home. Schedule your private showing today.
Location
Province AB
County Wood Buffalo
Area Fm Nw
Zoning R1S
Direction E
Rooms
Other Rooms 1
Basement Separate/Exterior Entry, Finished, Full, Suite
Interior
Interior Features Central Vacuum, Closet Organizers, Double Vanity, Granite Counters, High Ceilings, Jetted Tub, Kitchen Island, No Smoking Home, Open Floorplan, Pantry, Separate Entrance, Storage, Vinyl Windows, Walk-In Closet(s), Wired for Sound
Heating Forced Air
Cooling Central Air
Flooring Ceramic Tile, Vinyl
Fireplaces Number 1
Fireplaces Type Gas, Mantle
Appliance Central Air Conditioner, Dishwasher, Microwave, Range Hood, Refrigerator, Stove(s), Washer/Dryer, Window Coverings
Laundry Laundry Room, Lower Level, Main Level, Multiple Locations
Exterior
Garage Driveway, Garage Door Opener, Garage Faces Front, Side By Side, Triple Garage Attached
Garage Spaces 3.0
Garage Description Driveway, Garage Door Opener, Garage Faces Front, Side By Side, Triple Garage Attached
Fence Fenced
Community Features Schools Nearby, Shopping Nearby, Sidewalks, Street Lights, Walking/Bike Paths
Roof Type Asphalt Shingle
Porch Deck, Pergola
Lot Frontage 37.04
Total Parking Spaces 6
Building
Lot Description Back Yard, Backs on to Park/Green Space, Front Yard, Low Maintenance Landscape, Greenbelt, No Neighbours Behind, Landscaped
Foundation Poured Concrete
Architectural Style 2 Storey
Level or Stories Two
Structure Type Vinyl Siding
Others
Restrictions None Known
Tax ID 91987464
Ownership Private
Read Less Info
Want to know what your home might be worth? Contact us for a FREE valuation!

Our team is ready to help you sell your home for the highest possible price ASAP
GET MORE INFORMATION

Agent | License ID: LDKATOCAN






