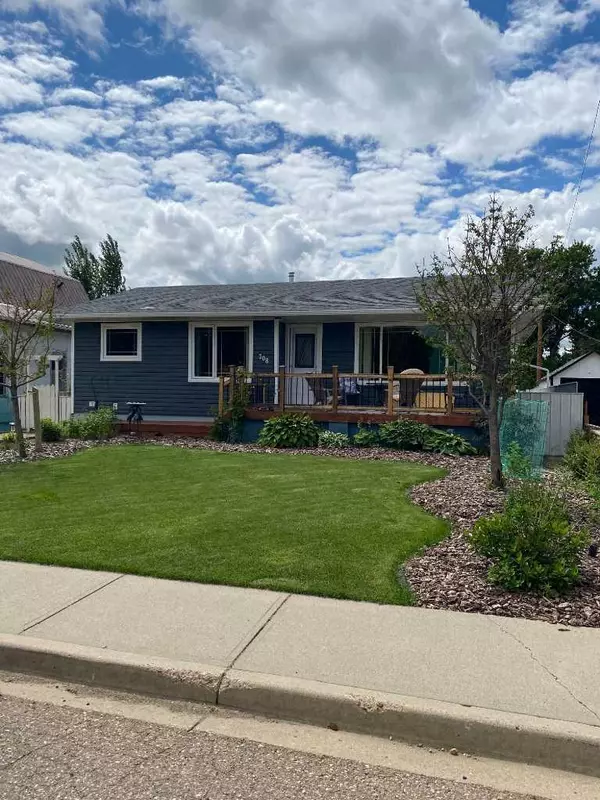$245,000
$249,800
1.9%For more information regarding the value of a property, please contact us for a free consultation.
3 Beds
2 Baths
1,028 SqFt
SOLD DATE : 10/01/2024
Key Details
Sold Price $245,000
Property Type Single Family Home
Sub Type Detached
Listing Status Sold
Purchase Type For Sale
Square Footage 1,028 sqft
Price per Sqft $238
MLS® Listing ID A2146632
Sold Date 10/01/24
Style Bungalow
Bedrooms 3
Full Baths 2
Originating Board Medicine Hat
Year Built 1959
Annual Tax Amount $2,199
Tax Year 2024
Lot Size 5,750 Sqft
Acres 0.13
Property Description
Check out this amazing home in Foremost. Move-in-ready 3-bedroom bungalow with numerous updates. The main floor features a spacious living room with lots of natural sunlight, an open dining area, and a renovated kitchen. The kitchen showcases new countertops, custom maple cabinets, an island, stainless steel appliances, a new fridge, and a pantry. The main floor has new newer maple floors and includes two bedrooms and a 3-piece bathroom with a walk-in shower. The basement offers a rec room, one bedroom, a den that can easily be converted to a fourth bedroom with the proper window, and a full bathroom. The front of the home has a concrete parking pad and a front porch. The backyard features a garden, a gazebo, RV parking, 2 sheds, and a golf cart shed. Notable upgrades include new windows, new interior and exterior doors, new siding, fascia, and eaves, a hot water tank from 2022, a 4-year-old furnace and A/C, a 2-year-old stackable washer and dryer, and shingles that are 7 years old. Located in the hidden gem community of Foremost, this home is close to amenities such as a grocery store, two restaurants, a curling rink, a swimming pool, a school 1.5 blocks from your home and take a ride on your golf cart to the beautiful local golf course. Welcome to a leisurely way of life in a beautiful community. Call today to view!
Location
Province AB
County Forty Mile No. 8, County Of
Direction E
Rooms
Basement Finished, Full
Interior
Interior Features Ceiling Fan(s), Kitchen Island, Pantry
Heating Forced Air
Cooling Central Air
Flooring Carpet, Hardwood, Linoleum, Tile
Appliance Other
Laundry Main Level
Exterior
Garage Off Street, Parking Pad, RV Access/Parking
Garage Description Off Street, Parking Pad, RV Access/Parking
Fence Fenced
Community Features Other, Pool
Roof Type Shingle
Porch Deck
Lot Frontage 50.0
Total Parking Spaces 2
Building
Lot Description Back Yard, Front Yard, Lawn, Landscaped
Foundation Poured Concrete
Architectural Style Bungalow
Level or Stories One
Structure Type Vinyl Siding
Others
Restrictions None Known
Ownership Private
Read Less Info
Want to know what your home might be worth? Contact us for a FREE valuation!

Our team is ready to help you sell your home for the highest possible price ASAP
GET MORE INFORMATION

Agent | License ID: LDKATOCAN






