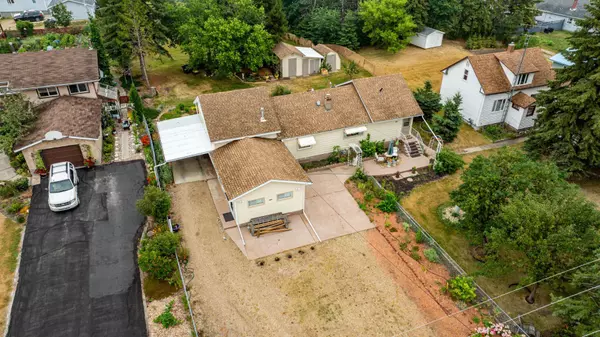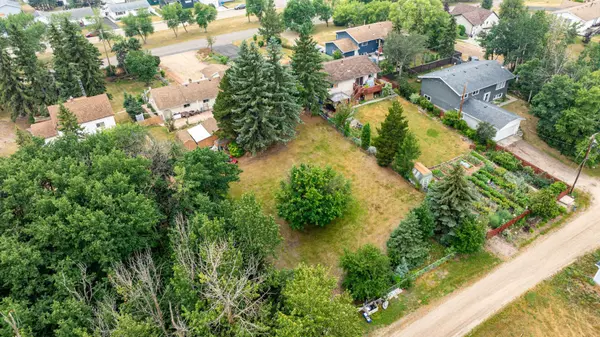$205,000
$220,000
6.8%For more information regarding the value of a property, please contact us for a free consultation.
3 Beds
2 Baths
1,081 SqFt
SOLD DATE : 10/01/2024
Key Details
Sold Price $205,000
Property Type Single Family Home
Sub Type Detached
Listing Status Sold
Purchase Type For Sale
Square Footage 1,081 sqft
Price per Sqft $189
Subdivision Bashaw
MLS® Listing ID A2150976
Sold Date 10/01/24
Style Bungalow
Bedrooms 3
Full Baths 1
Half Baths 1
Originating Board Central Alberta
Year Built 1953
Annual Tax Amount $1,873
Tax Year 2024
Lot Size 0.448 Acres
Acres 0.45
Lot Dimensions 75x250
Property Description
Charming 3-Bedroom (one bedroom has no closet, just desk) Bungalow in Bashaw. Welcome to this delightful bungalow, a true gem built in 1953, situated on a supersized lot measuring 75 X 250 feet in the picturesque town of Bashaw. This inviting home spans 1,081 square feet, offering a perfect blend of classic charm and convenience with 3 bedrooms and 2 bathrooms. As you approach the property, you'll be greeted by a beautifully landscaped front yard, fenced for privacy and brimming with vibrant perennials that bloom throughout the seasons. The spacious backyard is a green oasis, adorned with mature trees providing ample shade - relief from this summer heat - and a serene atmosphere. Imagine spending your evenings on the lovely patio, an ideal spot for relaxation or entertaining guests amidst nature's tranquility. Step inside to discover a warm and welcoming interior. The living spaces are thoughtfully designed to maximize comfort and functionality. The living room is perfect for cozy gatherings, while the dining area provides a wonderful setting for meals. One of the unique features of this cute home is the converted garage. (Note: the converted garage is not part of the square footage total). Now a versatile space, it serves as a workshop and recreation room, offering endless possibilities for hobbies, projects, or a personal retreat. Additionally, the property includes a convenient carport, ensuring your vehicle is sheltered from the elements. The kitchen is equipped with ample storage and counter space, ready to inspire your culinary adventures. The bedrooms are generously sized for an older built home, offering peaceful retreats for rest and relaxation - one of them the owner is using as a walk in closet. The bathrooms are well-appointed, providing amenities for your convenience with newer sink and tile. A standout feature of this property is the newer roof, ensuring peace of mind for years to come. The partially finished basement presents an opportunity for further customization, whether you envision additional living space, a home office, or a playroom. Located in the charming town of Bashaw, this home combines the tranquility of a small-town setting with easy access to local amenities. Don’t miss your chance to own this enchanting property. Schedule a viewing today and imagine the wonderful memories you'll create in this beautiful bungalow!
Location
Province AB
County Camrose County
Zoning R1
Direction SW
Rooms
Basement Partial, Partially Finished
Interior
Interior Features Laminate Counters, No Smoking Home, See Remarks, Storage
Heating Forced Air, Natural Gas
Cooling None
Flooring Carpet, Laminate, Linoleum
Appliance Dishwasher, Freezer, Microwave, Refrigerator, Stove(s), Washer/Dryer, Window Coverings
Laundry Main Level
Exterior
Garage Carport, Concrete Driveway, Gravel Driveway
Garage Spaces 2.0
Garage Description Carport, Concrete Driveway, Gravel Driveway
Fence Fenced, None, Partial
Community Features Schools Nearby, Shopping Nearby
Roof Type Asphalt
Porch Patio
Lot Frontage 75.0
Exposure NE
Total Parking Spaces 2
Building
Lot Description Back Lane, Back Yard, Fruit Trees/Shrub(s), Few Trees, Front Yard, Lawn, Garden, Gentle Sloping, Landscaped, Level, Standard Shaped Lot, Private, See Remarks, Treed
Foundation Poured Concrete
Sewer Public Sewer
Water Public
Architectural Style Bungalow
Level or Stories One
Structure Type Wood Frame
Others
Restrictions None Known
Tax ID 57369455
Ownership Private
Read Less Info
Want to know what your home might be worth? Contact us for a FREE valuation!

Our team is ready to help you sell your home for the highest possible price ASAP
GET MORE INFORMATION

Agent | License ID: LDKATOCAN






