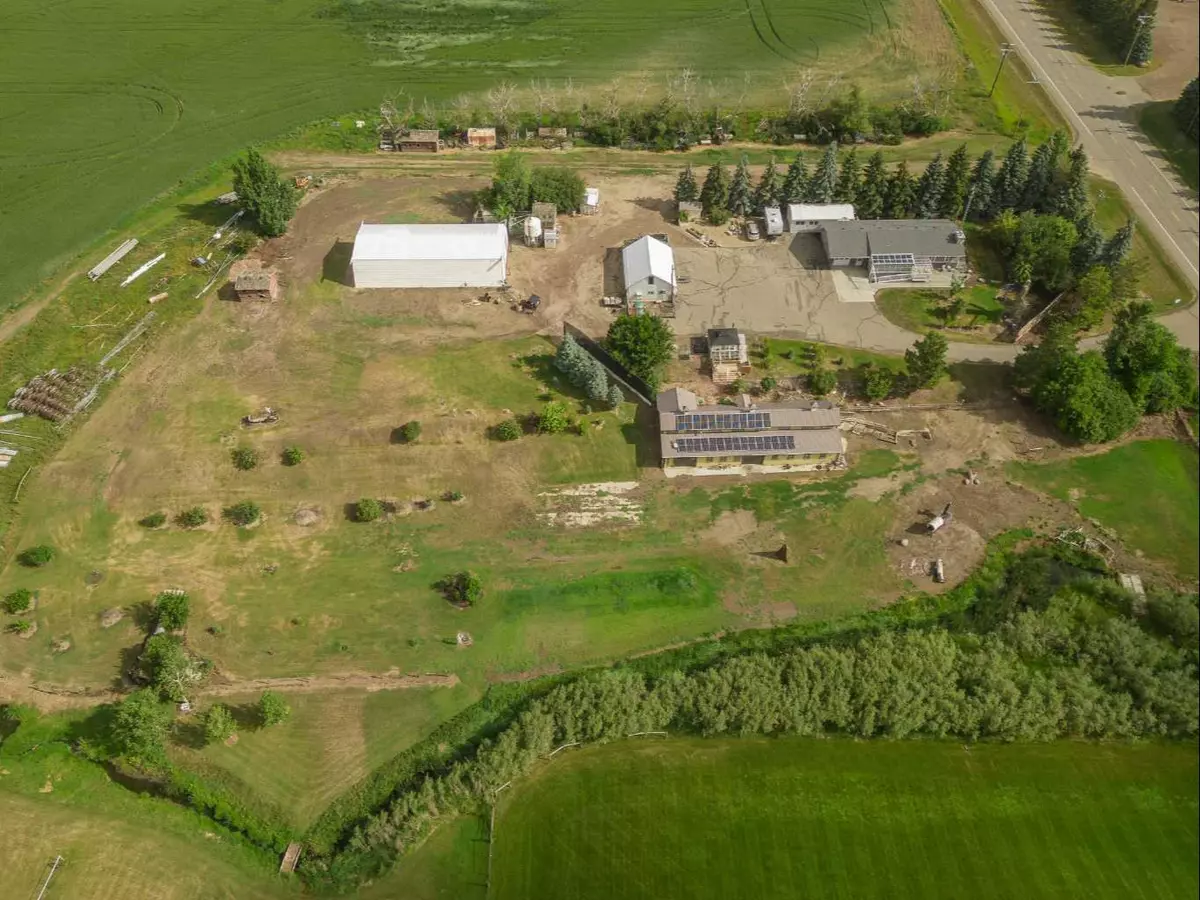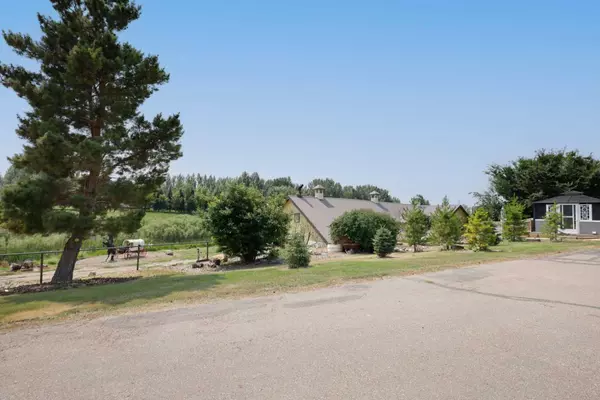$665,000
$698,800
4.8%For more information regarding the value of a property, please contact us for a free consultation.
4 Beds
4 Baths
1,787 SqFt
SOLD DATE : 10/01/2024
Key Details
Sold Price $665,000
Property Type Single Family Home
Sub Type Detached
Listing Status Sold
Purchase Type For Sale
Square Footage 1,787 sqft
Price per Sqft $372
MLS® Listing ID A2118963
Sold Date 10/01/24
Style Acreage with Residence,Bungalow
Bedrooms 4
Full Baths 3
Half Baths 1
Originating Board South Central
Year Built 1975
Annual Tax Amount $2,700
Tax Year 2023
Lot Size 3.590 Acres
Acres 3.59
Property Description
They broke the mold on this one! This incredibly adventurous acreage takes you back in time and brings out everyone's free spirit! Offering a Hillside Heritage Barn (30x63), Shop (40x80), Detached triple Garage, enclosed Gazebo with wood stove, Hen house, sheds, Dog Run and a spacious Bungalow home. Details of outbuildings in "outbuildings remarks". Dozens of healthy unique trees, a variety of established fruit trees, underground sprinklers covering the entire 3.6 acres, a charming creek, a private secluded concrete patio area, and a paved driveway. An attached garage and recreational room, with independent heat, central air conditioning, 2 piece bathroom and a indoor BBQ! This 1000 sq ft area offers a plethora of space to host the parties of all parties. Potentially a billiard room, guest house, pool house?! Perhaps an event venue? The Barn is perfect for that and the parking is endless! Additional features include 3 RV parking plugs, Regional Water in place, EID irrigation water, Septic tank and field system, Solar panels, grain bin for feed, raised flower/garden beds, tree swing, and lets not forget the stunning evening view! Just a few Km's north of Brooks, you won't miss it with the signature Horse and Carriage statue in the valley! It took years of planning and creativity, but this acreage is definitely one of a kind. Call your Real Estate Professional to arrange a tour!
Location
Province AB
County Newell, County Of
Zoning CR
Direction S
Rooms
Other Rooms 1
Basement Finished, Full
Interior
Interior Features Kitchen Island
Heating Forced Air
Cooling Central Air
Flooring Ceramic Tile, Laminate, Linoleum
Fireplaces Number 2
Fireplaces Type Gas, Stone, Wood Burning
Appliance Central Air Conditioner, Dishwasher, Electric Oven, Refrigerator, Washer/Dryer
Laundry Laundry Room, Main Level
Exterior
Garage Asphalt, Double Garage Detached, Driveway, Garage Door Opener, Heated Garage, Insulated, Oversized, Parking Pad, RV Access/Parking, Single Garage Attached
Garage Spaces 1.0
Garage Description Asphalt, Double Garage Detached, Driveway, Garage Door Opener, Heated Garage, Insulated, Oversized, Parking Pad, RV Access/Parking, Single Garage Attached
Fence None
Community Features None
Roof Type Asphalt Shingle
Porch Deck, Patio
Building
Lot Description Creek/River/Stream/Pond, Fruit Trees/Shrub(s), Gazebo, Lawn, No Neighbours Behind, Landscaped, Seasonal Water, Many Trees, Underground Sprinklers, Yard Lights, Private, Views
Foundation Poured Concrete
Sewer Septic Field, Septic Tank
Water See Remarks
Architectural Style Acreage with Residence, Bungalow
Level or Stories One
Structure Type Other
Others
Restrictions None Known
Tax ID 57112165
Ownership Joint Venture
Read Less Info
Want to know what your home might be worth? Contact us for a FREE valuation!

Our team is ready to help you sell your home for the highest possible price ASAP
GET MORE INFORMATION

Agent | License ID: LDKATOCAN






