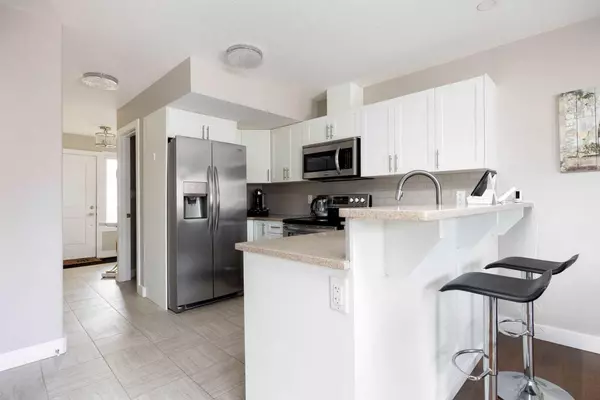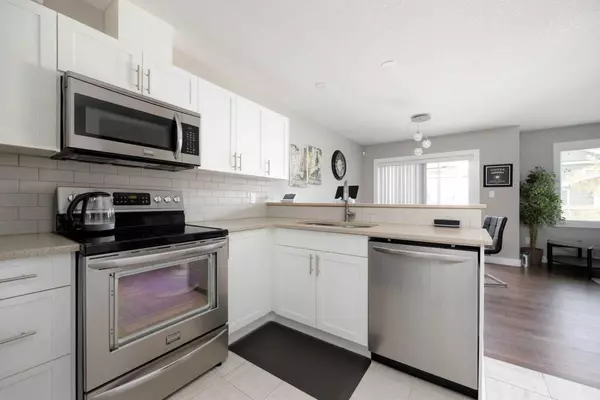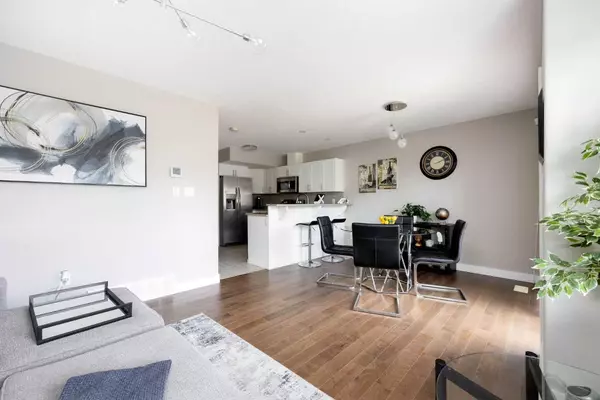$290,000
$319,900
9.3%For more information regarding the value of a property, please contact us for a free consultation.
3 Beds
4 Baths
1,172 SqFt
SOLD DATE : 10/01/2024
Key Details
Sold Price $290,000
Property Type Townhouse
Sub Type Row/Townhouse
Listing Status Sold
Purchase Type For Sale
Square Footage 1,172 sqft
Price per Sqft $247
Subdivision Stonecreek
MLS® Listing ID A2156404
Sold Date 10/01/24
Style 2 Storey
Bedrooms 3
Full Baths 3
Half Baths 1
Condo Fees $455
Originating Board Fort McMurray
Year Built 2017
Annual Tax Amount $1,426
Tax Year 2024
Property Description
PRIDE OF OWNERSHIP SHINES THROUGH! This beautiful UPGRADED townhome is steps away from shopping, schools, bus route and easy access to highway 63 and downtown. This home has lots to offer the savvy buyer with WHITE KITCHEN with Quartz Countertops, tiled backsplash, eat up breakfast bar with an OPEN CONCEPT floor plan, great for entertaining family and friends. Off the dining is a deck, where you can BBQ and hang out! The upper level features not one but 2 PRIMARY BEDROOMS EACH WITH THEIR OWN ENSUITE BATHROOMS! One of the ensuite baths is 5 PC with DOUBLE SINKS AND VANITY, LARGE JETTED TUB AND STAND UP SHOWER and the bedroom has a WALK IN CLOSET. For your convenience the laundry is located on the upper floor near the bedrooms. The FULLY DEVELOPED BASEMENT IS FANTASTIC and has a Spacious Family room with a WET BAR, 3rd Bedroom, Bathroom with custom shower, and mechanical room. UPDATED MODERN FIXTURES Complete this FANTASTIC HOME. Condo fees are low at $455.09 and include common area maintenance for the complex, insurance for the common property and professional management. If you are looking for a great place to call home then LOOK NO FURTHER! CALL NOW TO VIEW. QUICK POSSESSION AVAILABLE.
Location
Province AB
County Wood Buffalo
Area Fm Nw
Zoning R3
Direction NW
Rooms
Other Rooms 1
Basement Finished, Full
Interior
Interior Features Jetted Tub, No Animal Home, No Smoking Home, Open Floorplan, Quartz Counters, Wet Bar
Heating Floor Furnace, Natural Gas
Cooling Central Air
Flooring Carpet, Tile, Wood
Fireplaces Number 1
Fireplaces Type Electric
Appliance See Remarks
Laundry In Unit
Exterior
Garage Single Garage Attached
Garage Spaces 1.0
Garage Description Single Garage Attached
Fence Partial
Community Features Playground, Schools Nearby, Shopping Nearby
Amenities Available None
Roof Type Asphalt Shingle
Porch Deck
Exposure NW
Total Parking Spaces 2
Building
Lot Description See Remarks
Foundation Poured Concrete
Architectural Style 2 Storey
Level or Stories Two
Structure Type See Remarks
Others
HOA Fee Include Common Area Maintenance,Insurance,Maintenance Grounds
Restrictions Board Approval
Tax ID 91968530
Ownership Co-operative,Private
Pets Description Restrictions
Read Less Info
Want to know what your home might be worth? Contact us for a FREE valuation!

Our team is ready to help you sell your home for the highest possible price ASAP
GET MORE INFORMATION

Agent | License ID: LDKATOCAN






