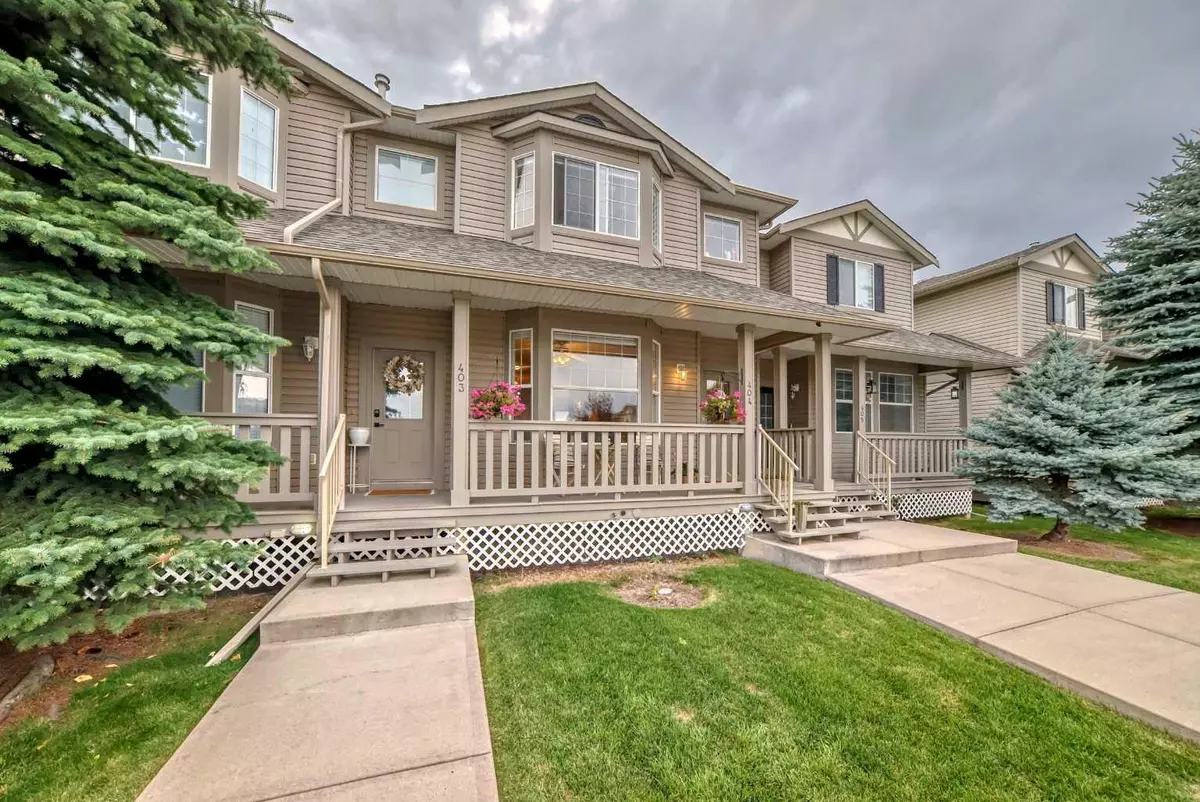$375,000
$375,000
For more information regarding the value of a property, please contact us for a free consultation.
4 Beds
4 Baths
1,295 SqFt
SOLD DATE : 09/30/2024
Key Details
Sold Price $375,000
Property Type Townhouse
Sub Type Row/Townhouse
Listing Status Sold
Purchase Type For Sale
Square Footage 1,295 sqft
Price per Sqft $289
Subdivision Luxstone
MLS® Listing ID A2166787
Sold Date 09/30/24
Style 2 Storey
Bedrooms 4
Full Baths 3
Half Baths 1
Condo Fees $411
Originating Board Calgary
Year Built 2002
Annual Tax Amount $1,990
Tax Year 2024
Lot Size 1,216 Sqft
Acres 0.03
Property Description
DELIGHTFULLY BRIGHT! You will feel WELCOME entering this OPEN CONCEPT layout home, with laminate flooring and CHARMING BAY WINDOW. The spacious living room flows into a cheerful kitchen with EATING BAR and loads of cupboards and countertop space. Enjoy the sunshine in the cozy dinning space with large window looking onto the back deck. The main level is completed by a half bath finished with stylish WAINSCOTTING. Walk up the newly carpeted stairs and you will be treated to a HAVEN with this inviting primary suite with 3pc ENSUITE, large closet and bay window looking onto GREENSPACE. Another full bathroom, 2 additional bedrooms and a reading nook, complete this space. Enjoy Newer VINYL PLANK flooring throughout the upper level and UPGRADED, custom blinds. The basement offers another great living space with a bedroom/den (window not egress,) 4pc bathroom and family room. With 2 PARKING STALLS right outside your door and a location that cannot be beat, close to shopping, schools and restaurants, as well as easy access to all the major routes. This home is a must see!
Location
Province AB
County Airdrie
Zoning R2-T
Direction E
Rooms
Other Rooms 1
Basement Finished, Full
Interior
Interior Features Central Vacuum, Open Floorplan
Heating Forced Air
Cooling None
Flooring Carpet, Laminate, Vinyl Plank
Appliance Dishwasher, Dryer, Electric Stove, Microwave, Washer, Window Coverings
Laundry In Basement
Exterior
Garage Stall
Garage Description Stall
Fence None
Community Features Park, Playground, Schools Nearby, Shopping Nearby, Walking/Bike Paths
Amenities Available Park, Playground
Roof Type Asphalt Shingle
Porch Front Porch
Total Parking Spaces 2
Building
Lot Description Landscaped
Foundation Poured Concrete
Architectural Style 2 Storey
Level or Stories Two
Structure Type Vinyl Siding,Wood Frame
Others
HOA Fee Include Common Area Maintenance,Insurance,Professional Management,Reserve Fund Contributions,Snow Removal
Restrictions Pet Restrictions or Board approval Required
Tax ID 93058721
Ownership Private
Pets Description Restrictions, Yes
Read Less Info
Want to know what your home might be worth? Contact us for a FREE valuation!

Our team is ready to help you sell your home for the highest possible price ASAP
GET MORE INFORMATION

Agent | License ID: LDKATOCAN






