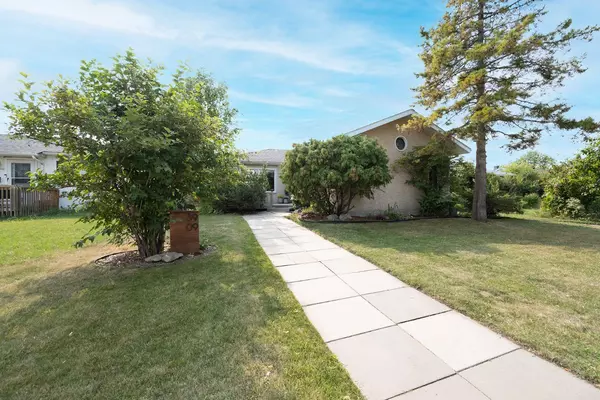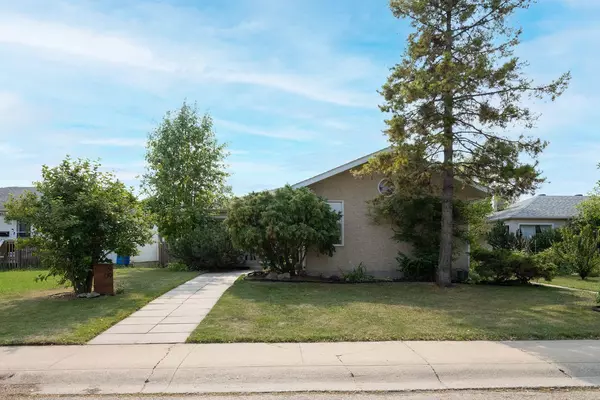$360,500
$350,000
3.0%For more information regarding the value of a property, please contact us for a free consultation.
4 Beds
3 Baths
1,328 SqFt
SOLD DATE : 09/30/2024
Key Details
Sold Price $360,500
Property Type Single Family Home
Sub Type Detached
Listing Status Sold
Purchase Type For Sale
Square Footage 1,328 sqft
Price per Sqft $271
Subdivision Michener Hill
MLS® Listing ID A2165432
Sold Date 09/30/24
Style Bungalow
Bedrooms 4
Full Baths 3
Originating Board Central Alberta
Year Built 1953
Annual Tax Amount $2,613
Tax Year 2024
Lot Size 6,250 Sqft
Acres 0.14
Property Description
Welcome to this charming character home in Red Deer's mature area of Michener Hill! This delightful home has undergone numerous upgrades, making it perfect for a young family or first-time homebuyer. As you approach, you'll be greeted by a private, inviting front patio—ideal for enjoying your morning coffee. Inside, the home offers ample space with three bedrooms and two full bathrooms on the main floor. The original hardwood floors provide a touch of classic charm, while modern updates—including new vinyl windows, fresh paint, updated appliances, granite countertops, and contemporary light fixtures—blend seamlessly to offer the best of both worlds. Cozy up by the gas fireplace in the living room during the winter months, and stay comfortable year-round with central air conditioning. The lower level features a spacious rec room with a wet bar, a fourth bedroom, a full bathroom, and a large laundry/utility room. The south-facing backyard is a gardener’s dream, providing privacy, a spacious deck, and a fully fenced, landscaped yard with flower beds and a fire pit. Additionally, the large, fully insulated, and heated shed/workshop, equipped with 220V, is perfect for year-round creative hobbies. There is also a double parking pad at the back with ample room for a future garage, plus plenty of street parking at the front. Recent updates include a new hot water tank (2022), high-efficiency furnace, updated electrical panel, shingles, and a new washer and dryer (1 year). Located just around the corner from Red Deer's famous "Little Ice Cream Shop", just two blocks from the Michener Centre, and within walking distance of shopping, parks, playgrounds, schools, and grocery stores. This home offers both convenience, and loads of charm. It’s move-in ready and a true pleasure to view. Don't wait to make it your own!
Location
Province AB
County Red Deer
Zoning R2
Direction N
Rooms
Basement Finished, Full
Interior
Interior Features Granite Counters, Vinyl Windows, Wet Bar
Heating Forced Air
Cooling Central Air
Flooring Hardwood, Linoleum
Fireplaces Number 1
Fireplaces Type Gas
Appliance Built-In Range, Central Air Conditioner, Dishwasher, Electric Stove, Microwave, Refrigerator, Washer/Dryer
Laundry In Basement
Exterior
Garage Off Street, Parking Pad
Garage Description Off Street, Parking Pad
Fence Fenced
Community Features Park, Playground, Schools Nearby, Shopping Nearby, Sidewalks
Roof Type Asphalt Shingle
Porch Deck, Front Porch
Lot Frontage 50.0
Total Parking Spaces 2
Building
Lot Description Back Lane, Fruit Trees/Shrub(s), Front Yard, Landscaped, Private
Foundation Poured Concrete
Architectural Style Bungalow
Level or Stories One
Structure Type Stucco,Wood Frame
Others
Restrictions None Known
Tax ID 91574919
Ownership Private
Read Less Info
Want to know what your home might be worth? Contact us for a FREE valuation!

Our team is ready to help you sell your home for the highest possible price ASAP
GET MORE INFORMATION

Agent | License ID: LDKATOCAN






