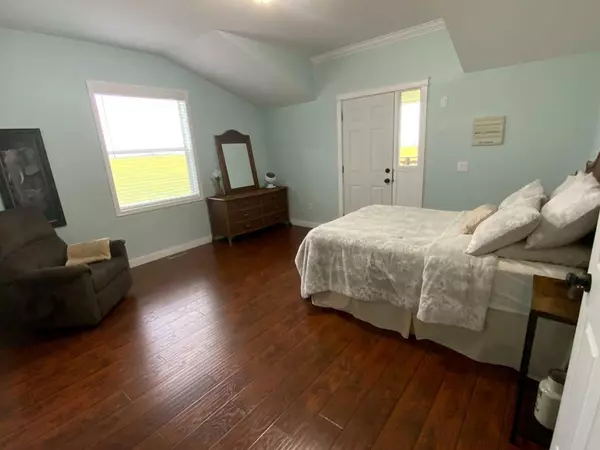$400,000
$415,000
3.6%For more information regarding the value of a property, please contact us for a free consultation.
4 Beds
4 Baths
2,714 SqFt
SOLD DATE : 09/30/2024
Key Details
Sold Price $400,000
Property Type Single Family Home
Sub Type Detached
Listing Status Sold
Purchase Type For Sale
Square Footage 2,714 sqft
Price per Sqft $147
MLS® Listing ID A2150662
Sold Date 09/30/24
Style 2 Storey
Bedrooms 4
Full Baths 3
Half Baths 1
Originating Board Central Alberta
Year Built 2012
Annual Tax Amount $4,000
Tax Year 2024
Lot Size 10,227 Sqft
Acres 0.23
Property Description
Massive 2714 Square foot 2 Storey Home in a quiet Cul-de-sac in Three Hills, AB. It has 2 Primary bedrooms with 2 other Large Bedrooms. For a total of 4 Bedrooms with 3 and a half Bathrooms. One Laundry on the Main floor and one is Upstairs (2 Year old Maytag Set), also there are Two Fireplaces, one in the main Floor Living room area and one in the Huge Family room Above the Garage . And the Garage is oversized its own High ceilings and Transom Windows. Kitchen Cabinets have wall ovens and a built in Countertop stove, A large Fridge and a 2 year old dishwasher. A huge Pantry off the Kitchen with room for a Deepfreeze. There is also a recently installed new on demand heating system for your Hot water so you never run out of Hot water in all the bathrooms. Two High efficient Furnaces, one for each floor. The main floor Primary bedroom has a 4 piece Bathroom and a Walk in Closet. The Upstairs Primary Bedroom has a Large walk through Closet into a huge ensuite with a whirlpool tub and a separate shower. Also a large second floor Covered deck off the back of the home with a fantastic view over the fields to the South. A huge Main floor covered deck off the Dining / Kitchen area. All of this is on a huge pie shaped Lot only a short walk down the side path to the 1-12 School. and just one block from the daycare. In fact this home was once used as a day care. This home is well priced for quick sale.
Location
Province AB
County Kneehill County
Zoning R1
Direction NE
Rooms
Other Rooms 1
Basement None
Interior
Interior Features Built-in Features, High Ceilings, Jetted Tub, Kitchen Island, Laminate Counters, Tankless Hot Water, Vaulted Ceiling(s), Walk-In Closet(s), Wired for Data
Heating Forced Air, Natural Gas
Cooling None
Flooring Laminate, Linoleum
Fireplaces Number 2
Fireplaces Type Blower Fan, Factory Built, Gas, Heatilator, Living Room
Appliance Dishwasher, Range, Refrigerator
Laundry Laundry Room, Main Level, Multiple Locations, Upper Level
Exterior
Garage Concrete Driveway, Double Garage Attached, Front Drive, Garage Door Opener, Garage Faces Front, Heated Garage, Insulated, Oversized, Side By Side
Garage Spaces 2.0
Garage Description Concrete Driveway, Double Garage Attached, Front Drive, Garage Door Opener, Garage Faces Front, Heated Garage, Insulated, Oversized, Side By Side
Fence None
Community Features Airport/Runway, Golf, Park, Playground, Pool, Schools Nearby, Shopping Nearby, Street Lights
Utilities Available Cable Connected, Electricity Connected, Natural Gas Connected, Garbage Collection, Phone Available, Sewer Connected, Water Connected
Roof Type Asphalt Shingle
Porch Deck, Front Porch
Lot Frontage 33.5
Total Parking Spaces 4
Building
Lot Description Cul-De-Sac, Garden, No Neighbours Behind, Irregular Lot, Street Lighting, Pie Shaped Lot
Foundation Piling(s)
Sewer Public Sewer
Water Public
Architectural Style 2 Storey
Level or Stories Two
Structure Type Mixed
Others
Restrictions None Known
Tax ID 85650370
Ownership Private
Read Less Info
Want to know what your home might be worth? Contact us for a FREE valuation!

Our team is ready to help you sell your home for the highest possible price ASAP
GET MORE INFORMATION

Agent | License ID: LDKATOCAN






