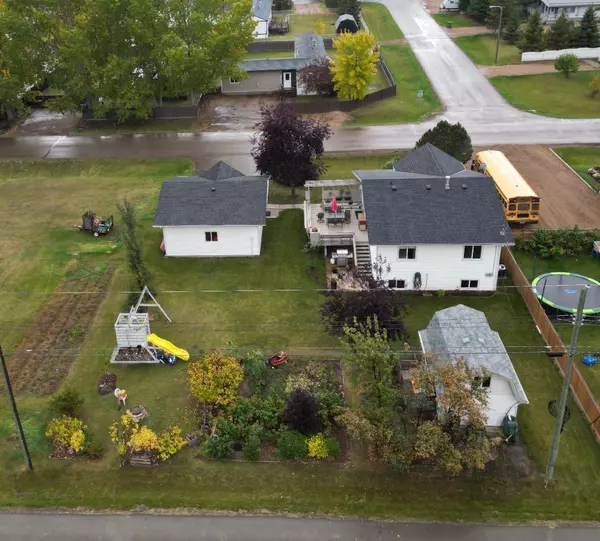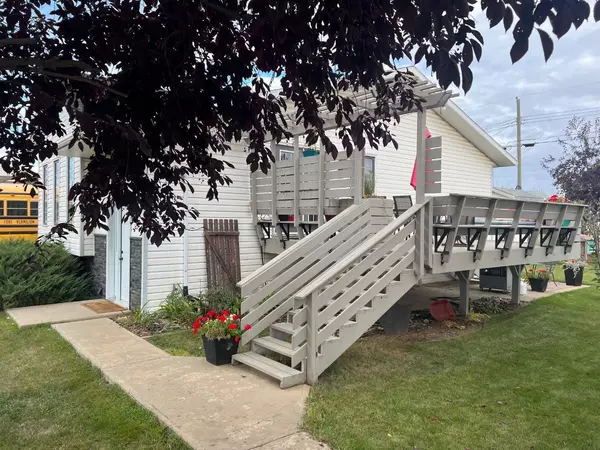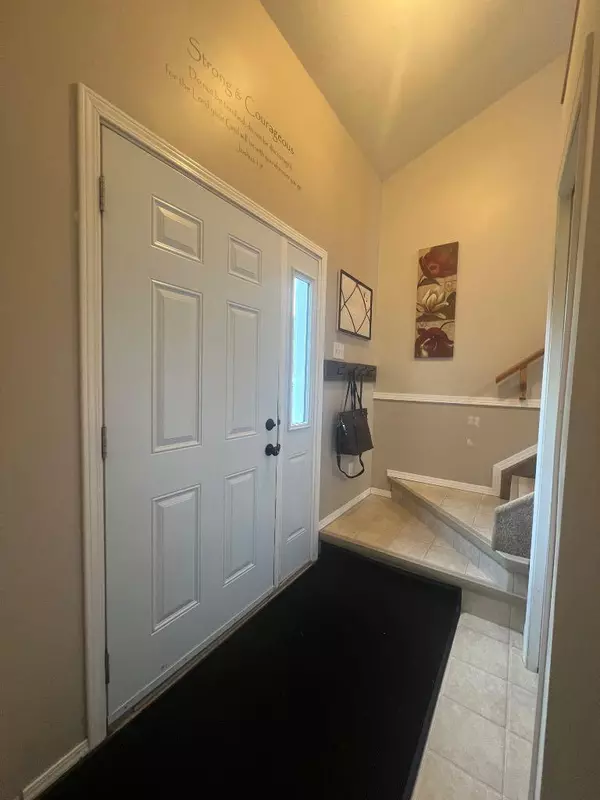$367,000
$367,000
For more information regarding the value of a property, please contact us for a free consultation.
5 Beds
2 Baths
1,082 SqFt
SOLD DATE : 09/30/2024
Key Details
Sold Price $367,000
Property Type Single Family Home
Sub Type Detached
Listing Status Sold
Purchase Type For Sale
Square Footage 1,082 sqft
Price per Sqft $339
MLS® Listing ID A2168334
Sold Date 09/30/24
Style Bungalow
Bedrooms 5
Full Baths 2
Originating Board Grande Prairie
Year Built 1993
Annual Tax Amount $2,794
Tax Year 2024
Lot Size 10,354 Sqft
Acres 0.24
Lot Dimensions 27.5 m wide, 35m deep
Property Description
This charming home, full of character, is perfectly nestled on the edge of town, offering a serene setting and a beautiful yard for outdoor living. The property boasts an asphalt driveway leading to a double detached garage, providing both convenience and ample parking. Inside, the home welcomes you with a drop landing entrance, with stairs leading up and down. The sunken living room creates a cozy atmosphere, while the kitchen and dining area, complete with patio doors, open up to a spacious deck—ideal for outdoor entertaining. The main floor features three generously sized bedrooms and a full bathroom, ensuring a comfortable living space. The fully finished basement adds even more space with a large rumpus room, two additional bedrooms, and another full bathroom. Additional features include in-floor heating, central air conditioning, and clear evidence of pride of ownership. This home is a true gem, offering comfort, character, and plenty of room for living and entertaining. Come have a look today to see if its the right fit for you!
Location
Province AB
County Mackenzie County
Zoning H-R1
Direction S
Rooms
Basement Finished, Full
Interior
Interior Features Ceiling Fan(s), Chandelier, Closet Organizers, Laminate Counters, Open Floorplan, Vinyl Windows
Heating In Floor, Forced Air, Natural Gas
Cooling Central Air
Flooring Carpet, Linoleum
Appliance Central Air Conditioner, Dishwasher, Electric Stove, Refrigerator, Washer/Dryer
Laundry In Basement, Laundry Room
Exterior
Garage Double Garage Detached
Garage Spaces 2.0
Garage Description Double Garage Detached
Fence None
Community Features Playground, Schools Nearby, Shopping Nearby, Street Lights
Roof Type Asphalt Shingle
Porch Deck, Patio
Lot Frontage 90.23
Total Parking Spaces 6
Building
Lot Description Back Lane, Back Yard, Lawn, Garden, No Neighbours Behind, Landscaped, Rectangular Lot
Building Description Vinyl Siding,Wood Frame, Garage- 26 by 24, Shed- 12 by 16 shed
Foundation Poured Concrete, Wood
Architectural Style Bungalow
Level or Stories Bi-Level
Structure Type Vinyl Siding,Wood Frame
Others
Restrictions Underground Utility Right of Way
Tax ID 93826837
Ownership Private
Read Less Info
Want to know what your home might be worth? Contact us for a FREE valuation!

Our team is ready to help you sell your home for the highest possible price ASAP
GET MORE INFORMATION

Agent | License ID: LDKATOCAN






