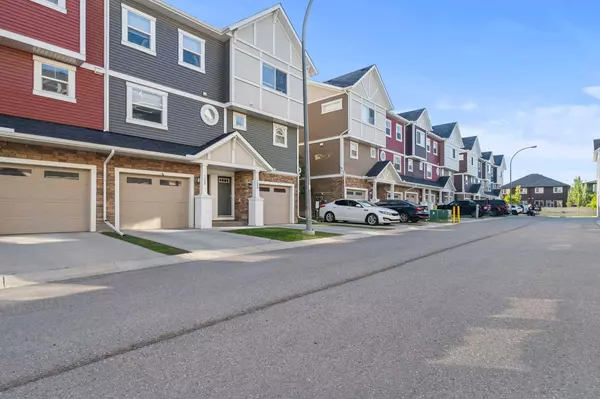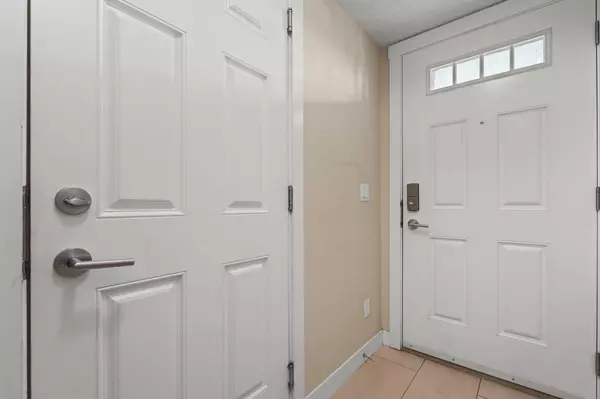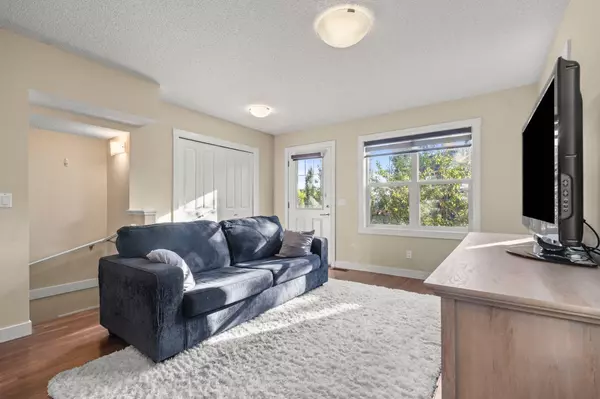$417,500
$420,000
0.6%For more information regarding the value of a property, please contact us for a free consultation.
3 Beds
3 Baths
1,055 SqFt
SOLD DATE : 09/29/2024
Key Details
Sold Price $417,500
Property Type Townhouse
Sub Type Row/Townhouse
Listing Status Sold
Purchase Type For Sale
Square Footage 1,055 sqft
Price per Sqft $395
Subdivision Kings Heights
MLS® Listing ID A2167195
Sold Date 09/29/24
Style 3 Storey
Bedrooms 3
Full Baths 2
Half Baths 1
Condo Fees $308
HOA Fees $5/ann
HOA Y/N 1
Originating Board Calgary
Year Built 2014
Annual Tax Amount $2,160
Tax Year 2024
Lot Size 1,457 Sqft
Acres 0.03
Property Description
This stunning end-unit townhouse offers a blend of modern comfort and convenience. With 3 bedrooms, two of which are extremely spacious, it’s perfect for families or those needing extra space. The modern kitchen is a chef's dream, equipped with sleek appliances and ample counter space, seamlessly flowing into the open-concept living and dining area. This expansive space is ideal for entertaining or cozy family gatherings, with plenty of natural light pouring in through large windows. Upstairs laundry, and an oversized single garage complete this charming townhouse. Central air conditioning ensures year-round comfort, while the private patio and green space offer a serene outdoor retreat for relaxing or hosting summer barbecues. Enjoy the perks of low condo fees, offering an affordable lifestyle without sacrificing quality or amenities. This townhouse is a true gem, combining contemporary design with the comforts of home. This home is located close to all amenities, schools, walking paths and is only a short distance from Airdrie’s major roadways. Book your showing today!
Location
Province AB
County Airdrie
Zoning R3
Direction W
Rooms
Other Rooms 1
Basement None
Interior
Interior Features Kitchen Island, Walk-In Closet(s)
Heating Forced Air
Cooling Central Air
Flooring Carpet, Laminate
Appliance Dishwasher, Microwave Hood Fan, Range, Refrigerator, Washer/Dryer
Laundry Upper Level
Exterior
Garage Single Garage Attached
Garage Spaces 1.0
Garage Description Single Garage Attached
Fence None
Community Features Sidewalks, Street Lights
Amenities Available Gazebo, Park, Visitor Parking
Roof Type Asphalt Shingle
Porch Deck
Total Parking Spaces 2
Building
Lot Description Rectangular Lot
Foundation Poured Concrete
Architectural Style 3 Storey
Level or Stories Three Or More
Structure Type Vinyl Siding,Wood Frame
Others
HOA Fee Include Common Area Maintenance,Insurance,Professional Management,Reserve Fund Contributions,Snow Removal
Restrictions Pet Restrictions or Board approval Required
Tax ID 93021728
Ownership Private
Pets Description Restrictions
Read Less Info
Want to know what your home might be worth? Contact us for a FREE valuation!

Our team is ready to help you sell your home for the highest possible price ASAP
GET MORE INFORMATION

Agent | License ID: LDKATOCAN






