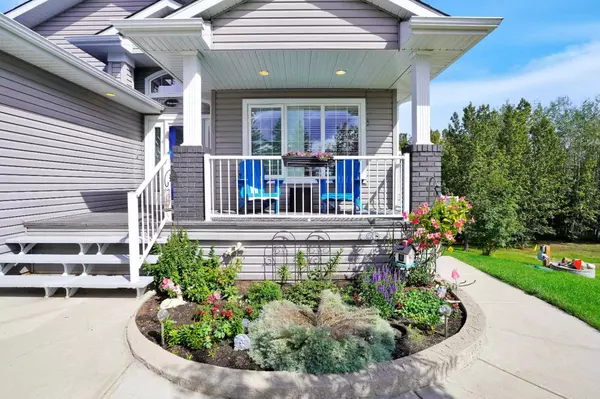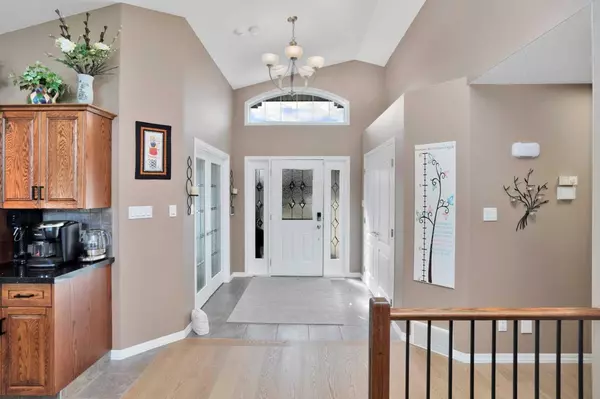$697,000
$699,900
0.4%For more information regarding the value of a property, please contact us for a free consultation.
4 Beds
3 Baths
1,514 SqFt
SOLD DATE : 09/28/2024
Key Details
Sold Price $697,000
Property Type Single Family Home
Sub Type Detached
Listing Status Sold
Purchase Type For Sale
Square Footage 1,514 sqft
Price per Sqft $460
Subdivision Brightbank Estates
MLS® Listing ID A2162044
Sold Date 09/28/24
Style Acreage with Residence,Bungalow
Bedrooms 4
Full Baths 3
Originating Board Central Alberta
Year Built 2005
Annual Tax Amount $4,481
Tax Year 2024
Lot Size 2.990 Acres
Acres 2.99
Property Description
Welcome to this well cared for walkout bungalow in Brightbank Estates, just 20 minutes from Stony Plain! Nestled on 2.99 acres of beautifully landscaped land, this fully developed home offers stunning views of the lake directly behind the property. Step inside to an inviting open-concept layout, perfect for family living and entertaining. The bright and spacious kitchen features elegant quartz countertops and flows seamlessly into the dining area, which provides direct access to a rear deck sunroom—ideal for relaxing or enjoying your morning coffee. A separate covered BBQ area ensures year-round outdoor cooking. The living room, complete with a cozy gas fireplace, is the perfect place to unwind. The main floor also includes a primary bedroom with a 5-piece ensuite featuring quartz countertops, an additional bedroom/office, a 4-piece bathroom, and a convenient main-floor laundry room. The fully finished walkout basement adds extra living space with three additional bedrooms, one with a Murphy bed, a 4-piece bathroom, and a large family room for gatherings or movie nights. Enjoy in-floor heating throughout the basement and the attached garage, ensuring warmth and comfort year-round.
Large windows flood the home with natural light, enhancing its warm and welcoming atmosphere. The expansive outdoor area boasts a detached workshop with a separate cold storage area, a sea can for additional storage, a firepit area, ample parking, and an RV power plug. The property also includes a dog run, raspberry bushes, and mature chokecherry, sandcherry, and crabapple trees. Experience the best of country living with all the modern amenities in this remarkable Brightbank Estates bungalow.
Location
Province AB
County Parkland County
Zoning CR
Direction S
Rooms
Other Rooms 1
Basement Finished, Full, Walk-Out To Grade
Interior
Interior Features Central Vacuum, Closet Organizers, Double Vanity, Jetted Tub, Kitchen Island, Open Floorplan, Pantry, Quartz Counters, See Remarks, Vaulted Ceiling(s), Walk-In Closet(s)
Heating In Floor, Fireplace(s), Forced Air, Natural Gas
Cooling Central Air
Flooring Carpet, Ceramic Tile, Hardwood, Linoleum
Fireplaces Number 1
Fireplaces Type Gas, Living Room
Appliance Central Air Conditioner, Dishwasher, Dryer, Garage Control(s), Garburator, Microwave, Refrigerator, Stove(s), Washer, Water Conditioner, Window Coverings
Laundry Laundry Room, Main Level
Exterior
Garage Double Garage Attached, Parking Pad, RV Access/Parking
Garage Spaces 2.0
Garage Description Double Garage Attached, Parking Pad, RV Access/Parking
Fence Partial
Community Features Lake
Roof Type Asphalt Shingle
Porch Deck, Enclosed, Front Porch, Screened, See Remarks
Building
Lot Description Cul-De-Sac, Dog Run Fenced In, Fruit Trees/Shrub(s), Landscaped, See Remarks
Foundation Poured Concrete
Sewer Septic System, Septic Tank
Water Well
Architectural Style Acreage with Residence, Bungalow
Level or Stories One
Structure Type Brick,Vinyl Siding,Wood Frame
Others
Restrictions None Known
Tax ID 57355104
Ownership Private
Read Less Info
Want to know what your home might be worth? Contact us for a FREE valuation!

Our team is ready to help you sell your home for the highest possible price ASAP
GET MORE INFORMATION

Agent | License ID: LDKATOCAN






