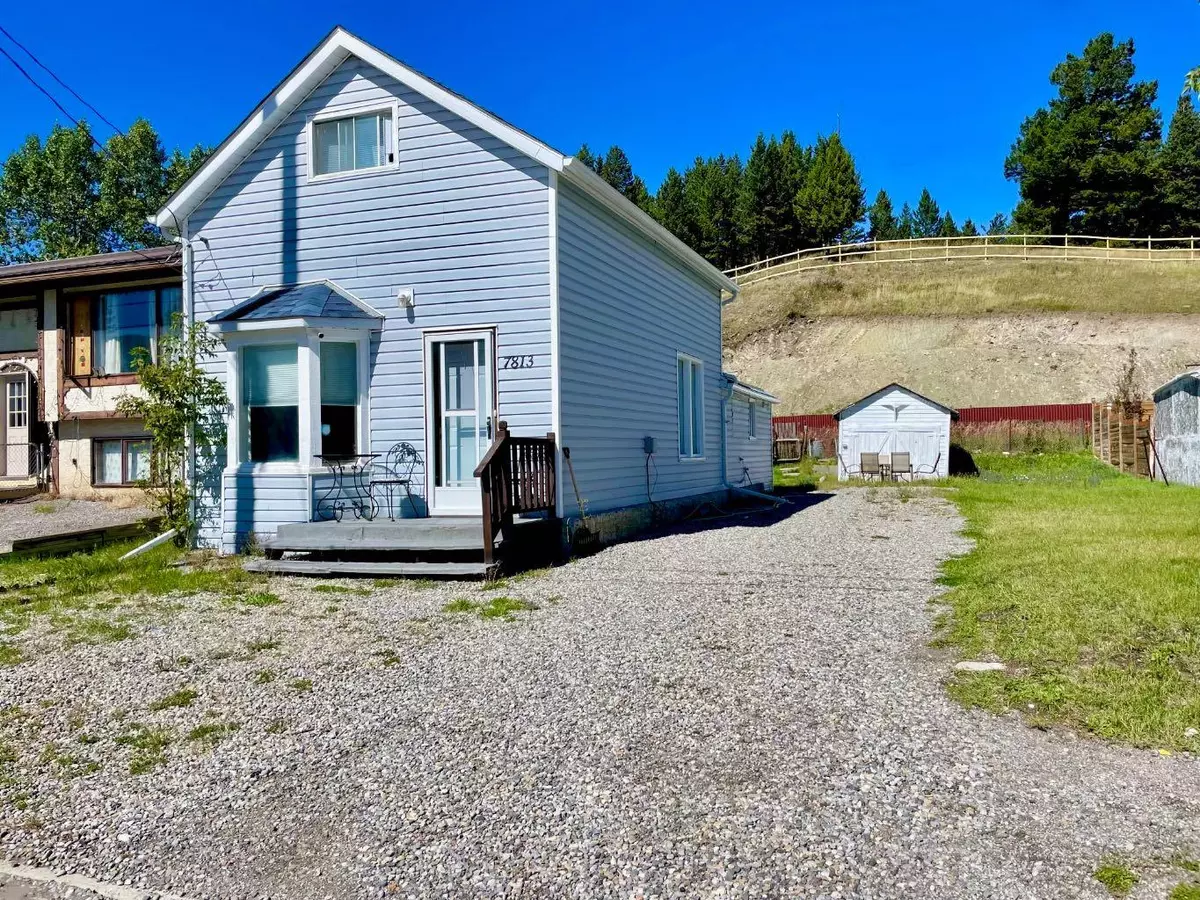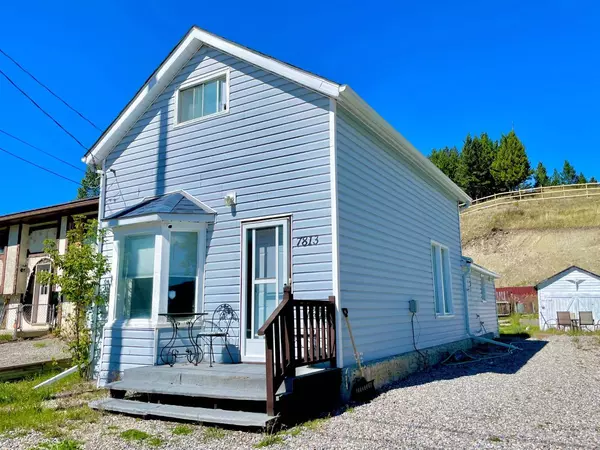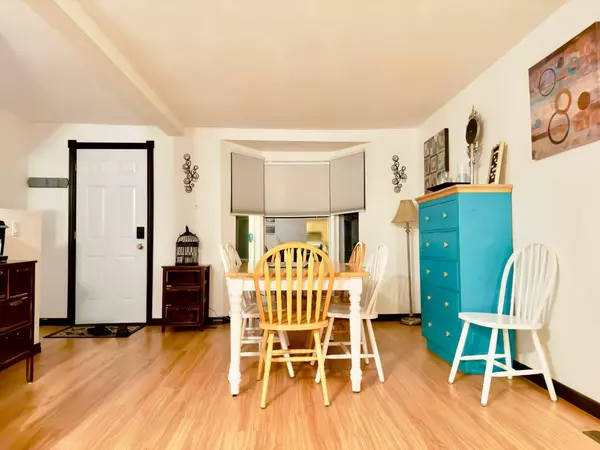$285,000
$299,000
4.7%For more information regarding the value of a property, please contact us for a free consultation.
3 Beds
1 Bath
1,024 SqFt
SOLD DATE : 09/28/2024
Key Details
Sold Price $285,000
Property Type Single Family Home
Sub Type Detached
Listing Status Sold
Purchase Type For Sale
Square Footage 1,024 sqft
Price per Sqft $278
MLS® Listing ID A2161741
Sold Date 09/28/24
Style 1 and Half Storey
Bedrooms 3
Full Baths 1
Originating Board Lethbridge and District
Year Built 1916
Annual Tax Amount $2,232
Tax Year 2024
Lot Size 5,000 Sqft
Acres 0.11
Property Description
Welcome to 7813 23 Avenue in Coleman, a delightful home nestled in the heart of the stunning Rockies of the Crowsnest Pass. This inviting 3-bedroom, 1-bathroom residence offers a perfect blend of comfort and charm, making it an ideal opportunity for first-time homebuyers, or someone looking for a mountain retreat. As you step inside, you'll be greeted by a warm and welcoming atmosphere that showcases the home's unique character. The living areas provide plenty of room for relaxation and entertaining, while the cozy bedrooms offer a peaceful retreat at the end of the day. The property's location is a true highlight, offering breathtaking mountain views and easy access to outdoor adventures. Whether you enjoy hiking, skiing, or simply taking in the natural beauty of the area, you'll find it all just a stone's throw from your doorstep. This home presents a fantastic opportunity to own a piece of this picturesque region. Don’t miss out on this chance to make this charming mountain home yours! Call your favourite REALTOR® and set up a viewing today!
Location
Province AB
County Crowsnest Pass
Zoning R1
Direction S
Rooms
Basement Partial, Unfinished
Interior
Interior Features Ceiling Fan(s), Laminate Counters, Wood Windows
Heating Forced Air
Cooling None
Flooring Carpet, Laminate
Appliance Dishwasher, Electric Range, Refrigerator, Stove(s), Washer/Dryer, Window Coverings
Laundry Laundry Room, Main Level
Exterior
Garage Off Street
Garage Description Off Street
Fence Partial
Community Features Park, Playground, Schools Nearby, Shopping Nearby, Street Lights, Tennis Court(s), Walking/Bike Paths
Roof Type Asphalt Shingle,Metal
Porch Deck
Lot Frontage 50.0
Total Parking Spaces 6
Building
Lot Description Back Yard, Level, Rectangular Lot
Foundation Poured Concrete
Architectural Style 1 and Half Storey
Level or Stories One and One Half
Structure Type Concrete,Mixed,Vinyl Siding,Wood Frame
Others
Restrictions None Known
Tax ID 56510271
Ownership Private
Read Less Info
Want to know what your home might be worth? Contact us for a FREE valuation!

Our team is ready to help you sell your home for the highest possible price ASAP
GET MORE INFORMATION

Agent | License ID: LDKATOCAN






