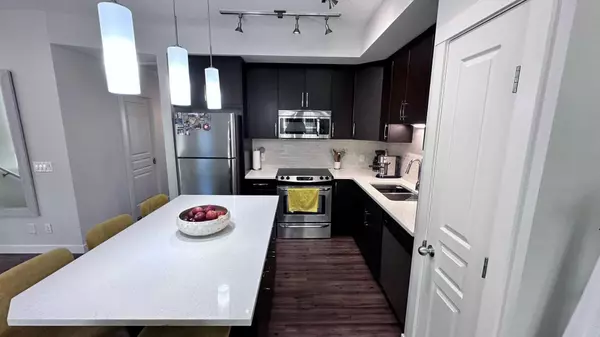$380,500
$374,900
1.5%For more information regarding the value of a property, please contact us for a free consultation.
2 Beds
1 Bath
944 SqFt
SOLD DATE : 09/28/2024
Key Details
Sold Price $380,500
Property Type Townhouse
Sub Type Row/Townhouse
Listing Status Sold
Purchase Type For Sale
Square Footage 944 sqft
Price per Sqft $403
Subdivision Mckenzie Towne
MLS® Listing ID A2163053
Sold Date 09/28/24
Style Townhouse
Bedrooms 2
Full Baths 1
Condo Fees $271
HOA Fees $21/ann
HOA Y/N 1
Originating Board Calgary
Year Built 2013
Annual Tax Amount $1,906
Tax Year 2024
Property Description
Discover a fantastic opportunity to own a charming bungalow-style townhouse in the beautiful Mosaic Mirage development in McKenzie Towne. This single-level home features 2 bedrooms and 1 bathroom, offering over 940 square feet of thoughtfully designed living space. The open-concept living and dining areas are ideal for entertaining, with wide-plank laminate flooring, quartz countertops, and a modernized kitchen design. Enjoy seamless living with a private second-floor balcony overlooking the courtyard and greenspace, complete with a natural gas hookup for your BBQ. Additional amenities include an attached single-car garage, in-suite laundry, water filtration system and a private, fenced front patio. Freshly painted and meticulously cleaned, this home is move-in ready. Located just steps from shops, and restaurants, this desirable townhome is a must-see. Schedule your viewing today!
Location
Province AB
County Calgary
Area Cal Zone Se
Zoning M-1
Direction N
Rooms
Basement None
Interior
Interior Features High Ceilings, No Smoking Home, Open Floorplan, Pantry, Quartz Counters
Heating Forced Air
Cooling None
Flooring Laminate, Tile
Appliance Dishwasher, Electric Stove, Garage Control(s), Microwave, Washer/Dryer, Window Coverings
Laundry In Bathroom
Exterior
Garage Single Garage Attached
Garage Spaces 1.0
Garage Description Single Garage Attached
Fence Fenced
Community Features Playground, Schools Nearby, Shopping Nearby, Sidewalks
Amenities Available Picnic Area, Visitor Parking
Roof Type Asphalt Shingle
Porch Balcony(s), Front Porch
Total Parking Spaces 1
Building
Lot Description Back Lane, Low Maintenance Landscape
Foundation Poured Concrete
Architectural Style Townhouse
Level or Stories One
Structure Type Vinyl Siding,Wood Frame
Others
HOA Fee Include Common Area Maintenance,Insurance,Professional Management,Reserve Fund Contributions,Snow Removal
Restrictions None Known
Ownership REALTOR®/Seller; Realtor Has Interest
Pets Description Restrictions, Yes
Read Less Info
Want to know what your home might be worth? Contact us for a FREE valuation!

Our team is ready to help you sell your home for the highest possible price ASAP
GET MORE INFORMATION

Agent | License ID: LDKATOCAN






