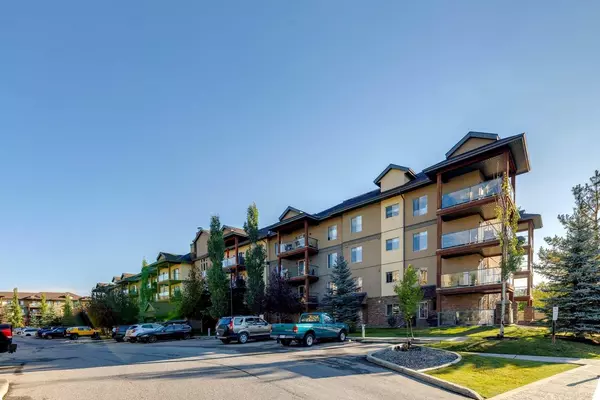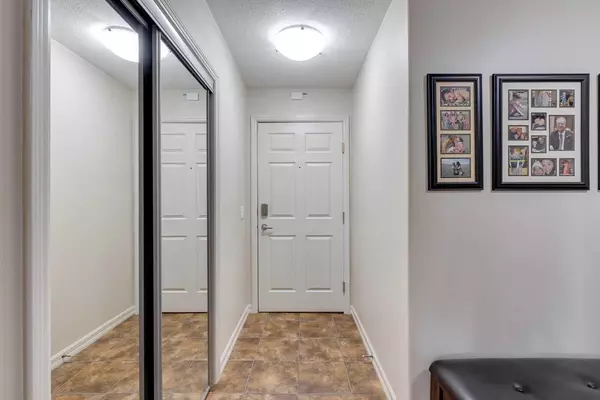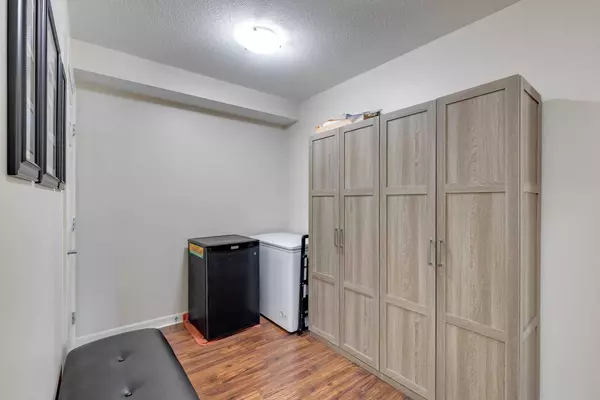$383,000
$379,500
0.9%For more information regarding the value of a property, please contact us for a free consultation.
2 Beds
2 Baths
990 SqFt
SOLD DATE : 09/27/2024
Key Details
Sold Price $383,000
Property Type Condo
Sub Type Apartment
Listing Status Sold
Purchase Type For Sale
Square Footage 990 sqft
Price per Sqft $386
Subdivision Crystal Shores
MLS® Listing ID A2165867
Sold Date 09/27/24
Style Low-Rise(1-4)
Bedrooms 2
Full Baths 2
Condo Fees $523/mo
HOA Fees $22/ann
HOA Y/N 1
Originating Board Calgary
Year Built 2006
Annual Tax Amount $1,994
Tax Year 2024
Property Description
Beautiful bright and spacious end unit in desirable Mesa complex in Crystal Shores lake community. Ideal location, conveniently close to lake, shopping, parks, walking/bike paths and easy access to Calgary. Functional floor plan featuring 2 bedrooms, 2 full baths, in-suite laundry and storage, tastefully decorated and meticulously maintained. Spacious open kitchen with breakfast bar and adjoining dining area. High ceilings, laminate flooring through main areas. Bright living room with attractive gas fireplace and patio door to large 8 x 14 ft. balcony. Master bedroom features and large walk-through closet with built-in shelving and a 4-piece bathroom. Bedroom #2 is spacious with access to jack-and-jill bathroom. Underground heated parking stall with adjoining 9 ft. wide storage cage. Amenities include clubhouse complex with games room, shuffle board, pool table, lounge/library area, hot tub, sauna, exercise area and of course, lake privileges. Enjoy this outstanding community and stress-free living in this outstanding move-in ready condo.
Location
Province AB
County Foothills County
Zoning NC
Direction E
Rooms
Other Rooms 1
Interior
Interior Features Breakfast Bar, Closet Organizers, No Animal Home, No Smoking Home, Walk-In Closet(s)
Heating In Floor
Cooling None
Flooring Carpet, Laminate
Fireplaces Number 1
Fireplaces Type Gas
Appliance Dishwasher, Electric Stove, Garage Control(s), Microwave Hood Fan, Refrigerator, Washer/Dryer, Window Coverings
Laundry In Unit
Exterior
Garage Stall, Underground
Garage Description Stall, Underground
Community Features Clubhouse, Golf, Lake, Playground, Schools Nearby, Shopping Nearby, Walking/Bike Paths
Amenities Available Beach Access, Car Wash, Clubhouse, Elevator(s), Fitness Center, Parking, Trash, Visitor Parking
Porch None
Exposure E
Total Parking Spaces 1
Building
Story 4
Architectural Style Low-Rise(1-4)
Level or Stories Single Level Unit
Structure Type Stone,Stucco,Wood Frame
Others
HOA Fee Include Caretaker,Common Area Maintenance,Heat,Insurance,Maintenance Grounds,Professional Management,Sewer,Snow Removal,Trash,Water
Restrictions Pet Restrictions or Board approval Required
Tax ID 92999973
Ownership Private
Pets Description Restrictions, Cats OK
Read Less Info
Want to know what your home might be worth? Contact us for a FREE valuation!

Our team is ready to help you sell your home for the highest possible price ASAP
GET MORE INFORMATION

Agent | License ID: LDKATOCAN






