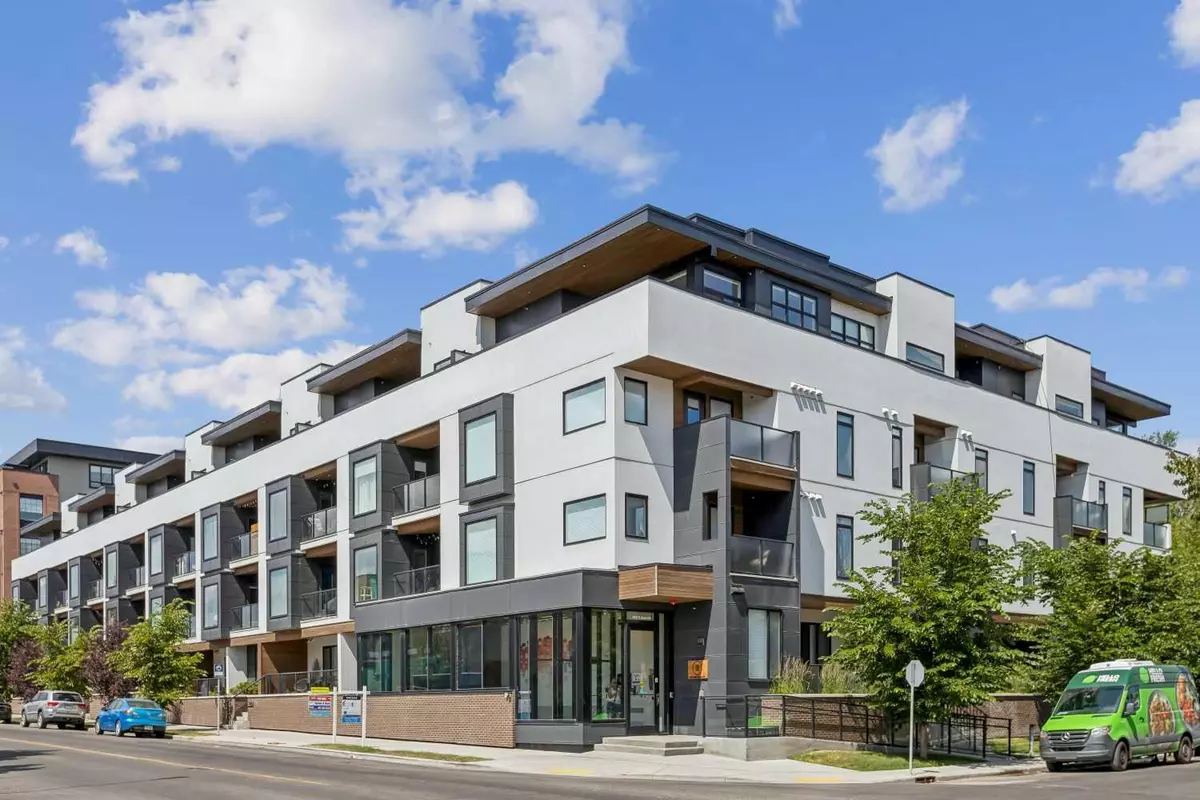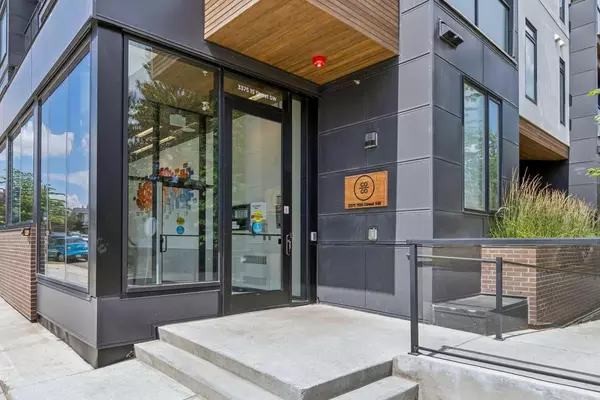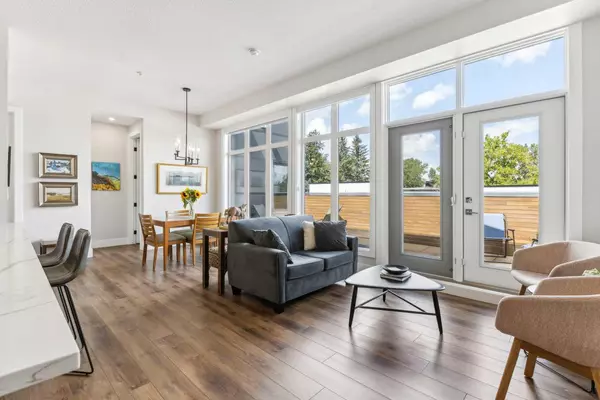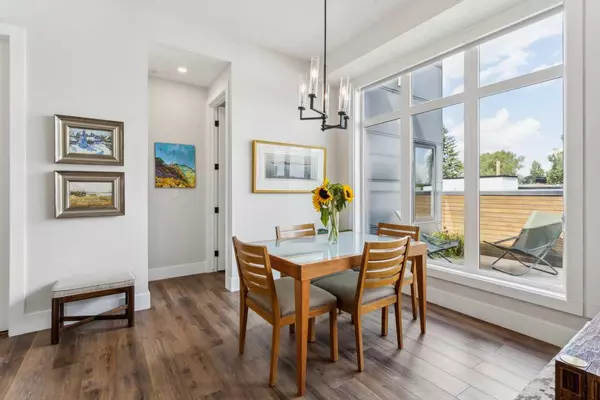$619,000
$639,900
3.3%For more information regarding the value of a property, please contact us for a free consultation.
2 Beds
3 Baths
1,077 SqFt
SOLD DATE : 09/27/2024
Key Details
Sold Price $619,000
Property Type Condo
Sub Type Apartment
Listing Status Sold
Purchase Type For Sale
Square Footage 1,077 sqft
Price per Sqft $574
Subdivision South Calgary
MLS® Listing ID A2157045
Sold Date 09/27/24
Style Low-Rise(1-4)
Bedrooms 2
Full Baths 2
Half Baths 1
Condo Fees $687/mo
Originating Board Calgary
Year Built 2019
Annual Tax Amount $3,791
Tax Year 2024
Property Description
Welcome to your new home in South Calgary, where comfort and elegance meet tranquility. This spacious and bright top-floor unit is nestled on the quiet side of the building, offering picturesque treetop views of South Calgary Park.
Step inside to discover an open-plan layout that seamlessly blends functionality with style. The chef’s kitchen is a highlight, featuring quartz countertops, a unique under-counter microwave, and a generous pantry. The expansive living and dining areas are bathed in natural light, thanks to floor-to-ceiling windows that open onto your private deck—perfect for enjoying peaceful mornings or evening sunsets.
The master suite is a true retreat, complete with a walk-in closet and a luxurious ensuite bathroom boasting dual sinks. A versatile office/den provides additional space for work or relaxation, while the second bedroom also includes a walk-in closet and its own 4-piece ensuite bathroom.
Guests will appreciate the convenience of a separate 2-piece bathroom, and in-suite laundry adds to the ease of daily living. Notable upgrades worth approximately $15,000 include elegant California Closet built-ins and premium window coverings, enhancing both functionality and style.
This home comes with one titled parking stall and is ideally situated close to a wealth of amenities, including shopping, schools, a library, an outdoor swimming pool, a pump track, tennis courts, and a dog park.
Don’t miss this exceptional opportunity to live in a beautifully appointed, top-floor residence with all the modern comforts and a prime location.
Location
Province AB
County Calgary
Area Cal Zone Cc
Zoning MU-1 f2.55h15
Direction S
Rooms
Other Rooms 1
Basement None
Interior
Interior Features Bookcases, Closet Organizers, Double Vanity, High Ceilings, Kitchen Island, No Animal Home, No Smoking Home, Open Floorplan, Pantry, Quartz Counters, Walk-In Closet(s)
Heating Central, Natural Gas
Cooling Central Air
Flooring Vinyl Plank
Appliance Dishwasher, Gas Range, Microwave, Refrigerator, Washer/Dryer
Laundry In Unit
Exterior
Garage Heated Garage, In Garage Electric Vehicle Charging Station(s), Titled, Underground
Garage Spaces 1.0
Garage Description Heated Garage, In Garage Electric Vehicle Charging Station(s), Titled, Underground
Community Features Park, Schools Nearby, Shopping Nearby
Amenities Available Bicycle Storage, Car Wash, Fitness Center, Guest Suite, Parking
Roof Type Membrane
Porch Balcony(s)
Exposure N
Total Parking Spaces 1
Building
Story 4
Foundation Poured Concrete
Architectural Style Low-Rise(1-4)
Level or Stories Single Level Unit
Structure Type Cedar,Stucco,Wood Frame
Others
HOA Fee Include Common Area Maintenance,Heat,Insurance,Professional Management,Reserve Fund Contributions,Sewer,Snow Removal,Trash,Water
Restrictions Encroachment,Pet Restrictions or Board approval Required,Pets Allowed,Utility Right Of Way
Ownership Private
Pets Description Restrictions, Yes
Read Less Info
Want to know what your home might be worth? Contact us for a FREE valuation!

Our team is ready to help you sell your home for the highest possible price ASAP
GET MORE INFORMATION

Agent | License ID: LDKATOCAN






