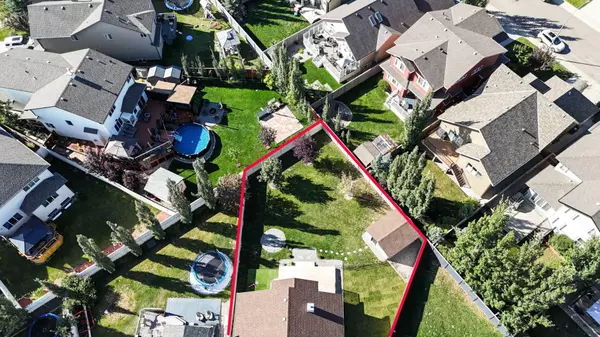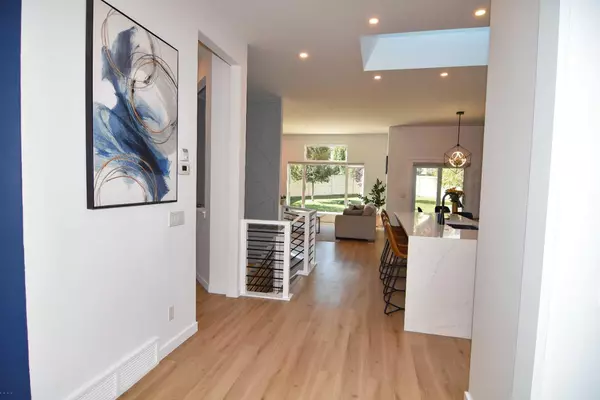$780,000
$780,000
For more information regarding the value of a property, please contact us for a free consultation.
4 Beds
3 Baths
1,660 SqFt
SOLD DATE : 09/27/2024
Key Details
Sold Price $780,000
Property Type Single Family Home
Sub Type Detached
Listing Status Sold
Purchase Type For Sale
Square Footage 1,660 sqft
Price per Sqft $469
Subdivision Morningside
MLS® Listing ID A2165865
Sold Date 09/27/24
Style Bungalow
Bedrooms 4
Full Baths 3
Originating Board Calgary
Year Built 2006
Annual Tax Amount $4,333
Tax Year 2024
Lot Size 8,805 Sqft
Acres 0.2
Property Description
Fall in love from the moment you enter this rare gem, fully remodeled and upgraded home in the last 2 years. This fully finished bungalow features over 2900 sq ft of living space (main floor + basement) and is sitting on a MASSIVE 8806 SqFt pie shape lot with a perfect WEST sunny backyard for all your family and friends fun summer days.
The main floor features soaring 10' ceilings, a formal dining room with floor to ceiling windows which leads to the open and bright modern concept of the kitchen/great room combo. The kitchen was very tastefully remodeled with every detail in mind. If you like entertaining, don’t look any further! The massive island, endless amount of quartz countertops and cabinetry, the pantry and top of the line appliances will take care of all your family and friends gathering. The double patio doors off the kitchen nook eating area, the skylight, the floor to ceiling windows and the West exposure make this home incredibly bright and cheerful.
The primary bedroom is a retreat on its own, which faces the west massive back yard for privacy and peace. The remodeled ensuite features a corner jacuzzi tub, beautiful double shower with glass doors, granite countertops, his and hers sink and a very large walk-in closet.
Another 4 pce bath for all your guests, 2nd bedroom and main floor laundry nicely finish the main floor area.
The staircase leading to the basement was also remodeled with a very modern iron railing. The basement features 2 additional bedrooms, a remodeled 3pce bath with walk-in shower. Huge recreational room with wet bar and a large game room used presently as a Gym.
The West back yard is fully landscaped with putting green for all the Golf fanatics, fenced and complete with a large two tier deck and a custom shed with electricity! Truly a must see to appreciate everything this home has to offer.
Why pay over a million dollars for a similar home with a builder when you can get this gem for under $800,000.
All the furniture is also for sale, completely ready to move in!
Location
Province AB
County Airdrie
Zoning R1
Direction E
Rooms
Other Rooms 1
Basement Finished, Full
Interior
Interior Features High Ceilings, Jetted Tub, Kitchen Island, No Smoking Home, Open Floorplan, Pantry, Quartz Counters, Recessed Lighting, Skylight(s), Storage, Vaulted Ceiling(s), Walk-In Closet(s), Wet Bar
Heating Forced Air, Natural Gas
Cooling Central Air
Flooring Carpet, Ceramic Tile, Vinyl Plank
Appliance Central Air Conditioner, Convection Oven, Dishwasher, Dryer, Electric Oven, Electric Stove, Freezer, Garage Control(s), Range Hood
Laundry In Unit, Laundry Room, Main Level
Exterior
Garage Concrete Driveway, Double Garage Attached, Driveway, Front Drive, Garage Door Opener, Garage Faces Front
Garage Spaces 2.0
Garage Description Concrete Driveway, Double Garage Attached, Driveway, Front Drive, Garage Door Opener, Garage Faces Front
Fence Fenced
Community Features Park, Playground, Schools Nearby, Shopping Nearby, Sidewalks, Street Lights
Roof Type Asphalt Shingle
Porch Deck, See Remarks
Lot Frontage 20.51
Exposure E
Total Parking Spaces 4
Building
Lot Description Back Yard, Cul-De-Sac, Landscaped, Level, Pie Shaped Lot
Foundation Poured Concrete
Architectural Style Bungalow
Level or Stories One
Structure Type Stone,Vinyl Siding
Others
Restrictions Utility Right Of Way
Tax ID 93073213
Ownership Private
Read Less Info
Want to know what your home might be worth? Contact us for a FREE valuation!

Our team is ready to help you sell your home for the highest possible price ASAP
GET MORE INFORMATION

Agent | License ID: LDKATOCAN






