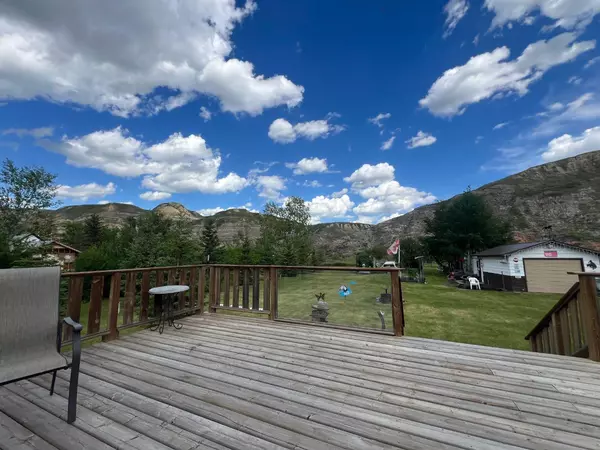$255,000
$299,000
14.7%For more information regarding the value of a property, please contact us for a free consultation.
2 Beds
1 Bath
1,447 SqFt
SOLD DATE : 09/27/2024
Key Details
Sold Price $255,000
Property Type Single Family Home
Sub Type Detached
Listing Status Sold
Purchase Type For Sale
Square Footage 1,447 sqft
Price per Sqft $176
Subdivision Wayne
MLS® Listing ID A2143819
Sold Date 09/27/24
Style Acreage with Residence,Mobile
Bedrooms 2
Full Baths 1
Originating Board South Central
Year Built 1972
Annual Tax Amount $1,012
Tax Year 2024
Lot Size 0.984 Acres
Acres 0.98
Property Description
**Charming Retirement Haven with Dual Residences**
Discover the perfect retirement sanctuary in a picturesque setting! This unique property offers two homes on two separate titles, sold together for an unparalleled opportunity.
The main residence is a completely renovated mobile home with an addition, featuring a spacious deck that offers stunning views of the surrounding hills and backs onto the serene Rosebud River. This home is move-in ready, providing a peaceful and comfortable living environment.
The second home is a fixer-upper mobile, ideal for those who love to tinker and add their personal touch. With a bit of work, it could be transformed into a charming Airbnb or a cozy guest house for visiting friends and family.
Opportunities like this are rare and highly sought after. Don't miss out on this chance to secure your dream retirement home with potential for additional income or guest accommodations.
Location
Province AB
County Drumheller
Zoning CSD
Direction W
Rooms
Basement None
Interior
Interior Features Laminate Counters, Pantry, Recessed Lighting
Heating Forced Air, Natural Gas
Cooling None
Flooring Carpet, Linoleum
Fireplaces Number 1
Fireplaces Type Electric, Living Room
Appliance Dryer, Electric Stove, Microwave, Refrigerator, Washer, Window Coverings
Laundry In Hall
Exterior
Garage Single Garage Detached
Garage Spaces 1.0
Garage Description Single Garage Detached
Fence None
Community Features Playground
Waterfront Description Creek
Roof Type Metal
Porch Deck
Building
Lot Description Back Yard, Few Trees, Lawn, Secluded, Views
Building Description Vinyl Siding, Sheds 10 x 12, 8 x 16, 10 x 10
Foundation Slab
Architectural Style Acreage with Residence, Mobile
Level or Stories One
Structure Type Vinyl Siding
Others
Restrictions None Known
Tax ID 91275032
Ownership Private
Read Less Info
Want to know what your home might be worth? Contact us for a FREE valuation!

Our team is ready to help you sell your home for the highest possible price ASAP
GET MORE INFORMATION

Agent | License ID: LDKATOCAN






