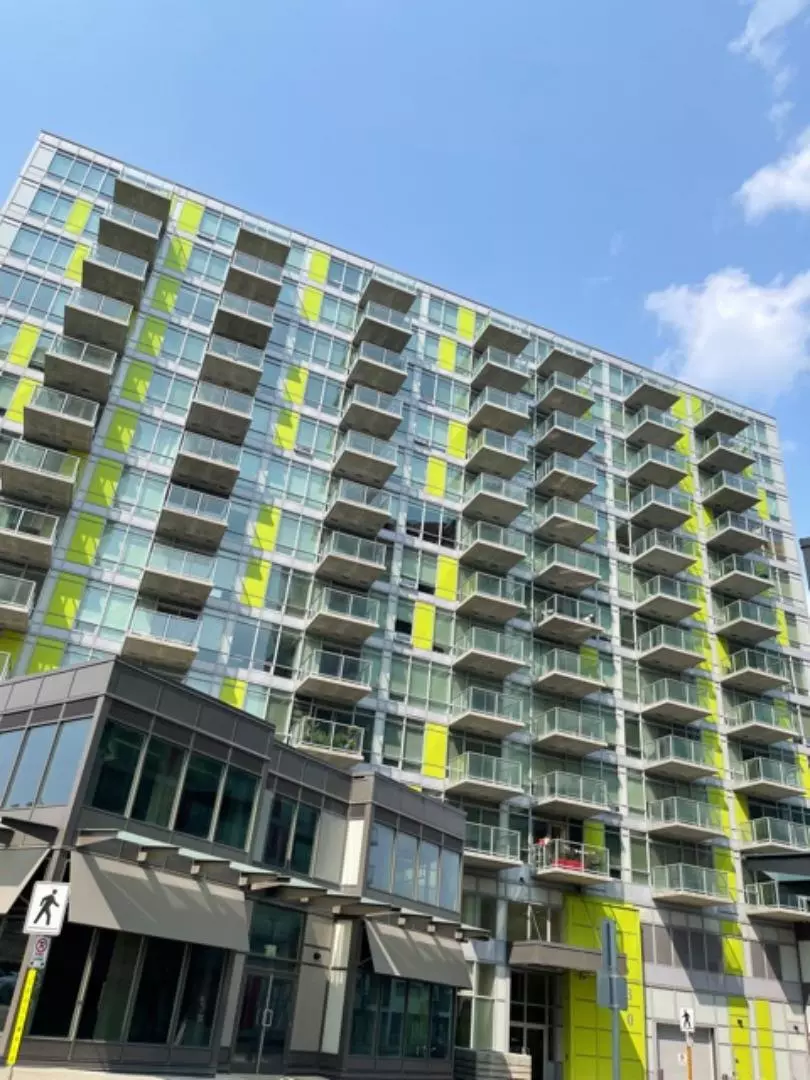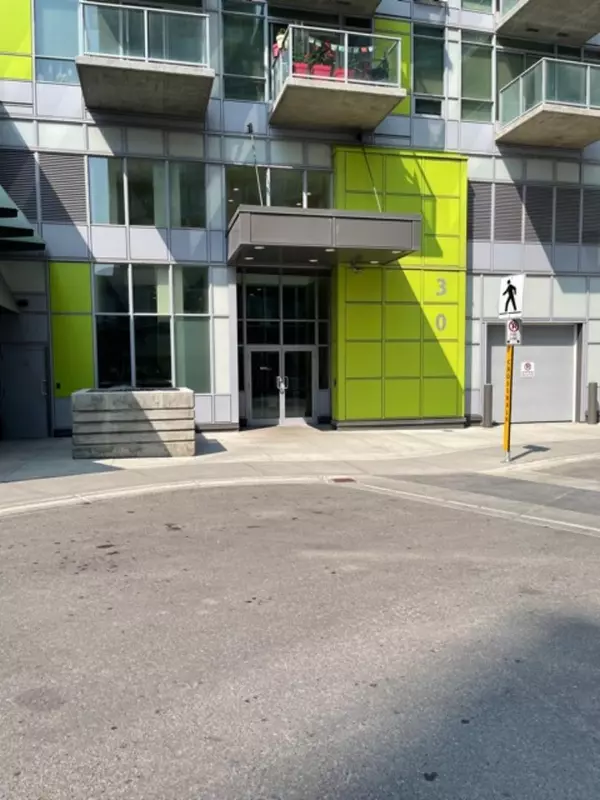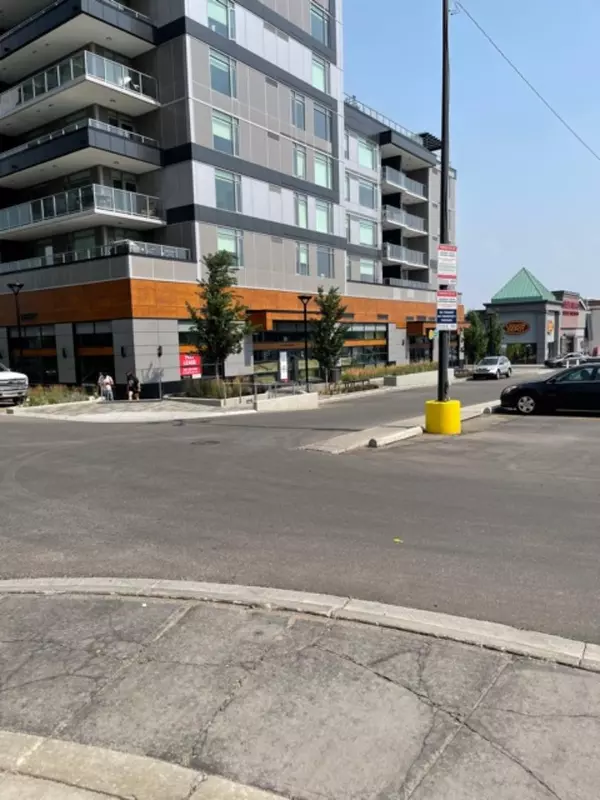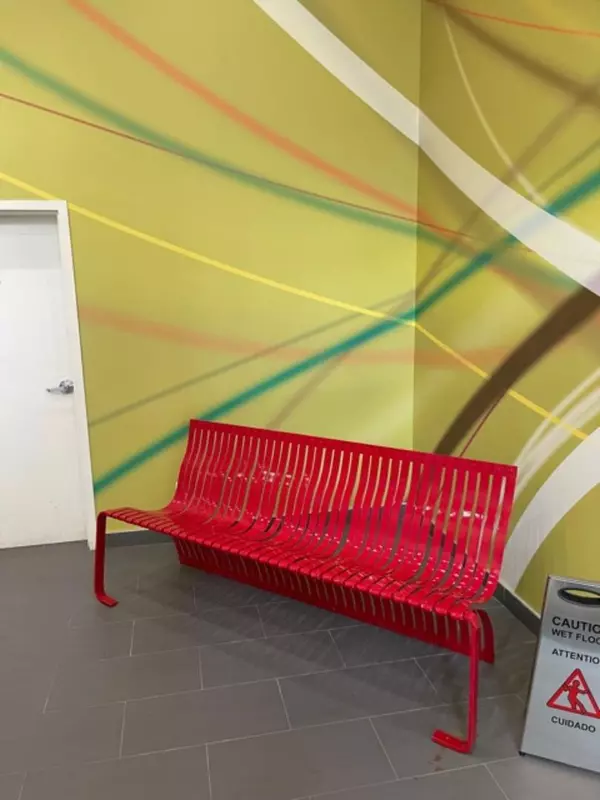$310,000
$319,900
3.1%For more information regarding the value of a property, please contact us for a free consultation.
2 Beds
1 Bath
518 SqFt
SOLD DATE : 09/27/2024
Key Details
Sold Price $310,000
Property Type Condo
Sub Type Apartment
Listing Status Sold
Purchase Type For Sale
Square Footage 518 sqft
Price per Sqft $598
Subdivision Brentwood
MLS® Listing ID A2161612
Sold Date 09/27/24
Style Apartment
Bedrooms 2
Full Baths 1
Condo Fees $419/mo
Originating Board Calgary
Year Built 2016
Annual Tax Amount $1,832
Tax Year 2024
Property Description
Buyers and Investors Alert! A nice two bedroom unit is on the market now, super location which close to everything, Shopping Mall, Schools, University, LRT, Hospital.. The bedrooms are all in decent size with big south and east facing window, make the rooms and entire suite so brighten all day. When you look through the windows you will enjoy city view and rocky mountain. The cupboard , counter top and appliances in the kitchen are all upgraded. The unit comes with a titled underground parking stall, so you don't need to warm up the car in the chilly winter morning. You better take a quick action as it won't be last long on the market. What are you waiting for , please booking showing today!!
Location
Province AB
County Calgary
Area Cal Zone Nw
Zoning DC
Direction S
Interior
Interior Features No Animal Home, No Smoking Home, Open Floorplan
Heating Forced Air
Cooling Other
Flooring Laminate
Appliance Dishwasher, Dryer, Electric Range, Microwave Hood Fan, Refrigerator, Washer, Window Coverings
Laundry In Unit
Exterior
Garage Titled, Underground
Garage Description Titled, Underground
Fence None
Community Features Playground, Schools Nearby, Shopping Nearby, Street Lights
Amenities Available Elevator(s), Fitness Center, Park, Visitor Parking
Roof Type Rubber
Porch None
Exposure S
Total Parking Spaces 1
Building
Lot Description Other
Story 12
Foundation Poured Concrete
Architectural Style Apartment
Level or Stories Single Level Unit
Structure Type Concrete
Others
HOA Fee Include Caretaker,Common Area Maintenance,Gas,Heat,Insurance,Maintenance Grounds,Parking,Reserve Fund Contributions,Snow Removal,Trash,Water
Restrictions Pet Restrictions or Board approval Required
Ownership Private
Pets Description Call
Read Less Info
Want to know what your home might be worth? Contact us for a FREE valuation!

Our team is ready to help you sell your home for the highest possible price ASAP
GET MORE INFORMATION

Agent | License ID: LDKATOCAN






