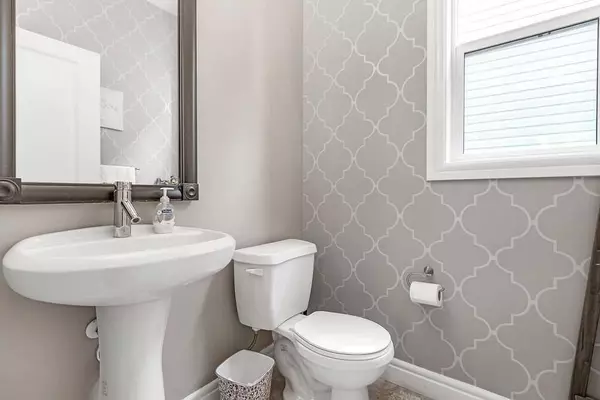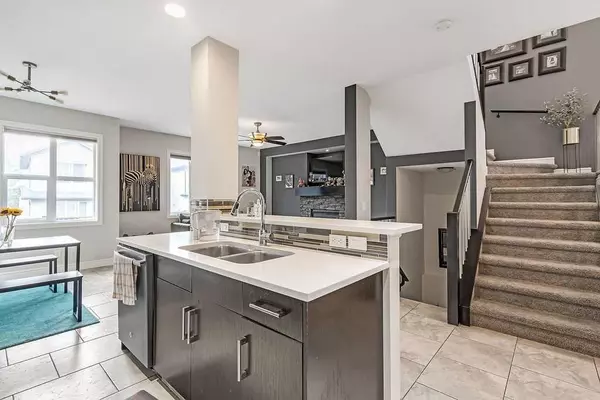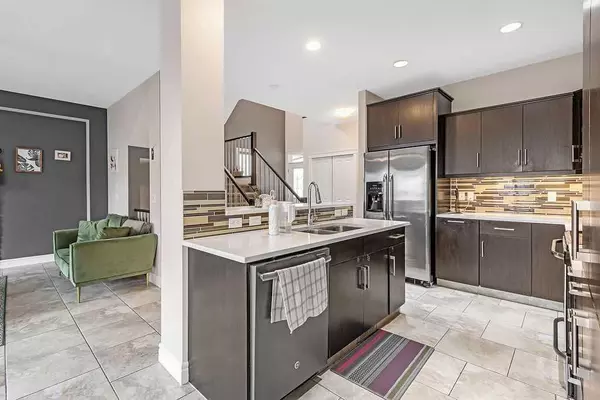$675,000
$679,990
0.7%For more information regarding the value of a property, please contact us for a free consultation.
4 Beds
3 Baths
1,873 SqFt
SOLD DATE : 09/27/2024
Key Details
Sold Price $675,000
Property Type Single Family Home
Sub Type Detached
Listing Status Sold
Purchase Type For Sale
Square Footage 1,873 sqft
Price per Sqft $360
Subdivision Cranston
MLS® Listing ID A2167054
Sold Date 09/27/24
Style 2 Storey
Bedrooms 4
Full Baths 2
Half Baths 1
HOA Fees $15/ann
HOA Y/N 1
Originating Board Calgary
Year Built 2010
Annual Tax Amount $4,108
Tax Year 2024
Lot Size 3,780 Sqft
Acres 0.09
Property Description
****BRAND NEW UPPER LEVEL FLOORING****TWO-TIERED DECK****NEW LAUNDRY SET AND APPLIANCES****BEST VALUE IN CRANSTON****Welcome to this exquisite two-story residence nestled in the heart of the highly sought-after Cranston neighborhood, perfectly positioned on a tranquil cul-de-sac. This immaculate 4-bedroom, 2.5-bath home is designed for both comfort and elegance, featuring a magnificent open-to-above foyer that greets you with an abundance of natural light pouring in through the grand windows. With 9-foot ceilings on the main level and luxurious ceramic tile flowing effortlessly throughout the living room, dining area, and kitchen, every inch of this home exudes sophistication.
The spacious living room is a true focal point, showcasing a stunning feature wall adorned with a cozy gas fireplace and striking stone surround - a perfect place to gather for family evenings. Step into the modern kitchen, where culinary dreams come alive with stainless steel appliances, a stylish tiled backsplash, a central island, and sleek quartz countertops. Ample cabinetry provides all the storage you need for family essentials.
Adjacent to the kitchen, the inviting dining room is illuminated by a contemporary light fixture and offers access through patio doors to your expansive two-tier deck, complete with a gas hookup — ideal for summer barbecues and lively entertaining!
Retreat to the primary bedroom, a serene oasis that features a generous walk-in closet and an opulent 5-piece ensuite bathroom. Pamper yourself in the large soaker tub, enjoy the separate stand-up shower, and take advantage of the dual sinks for added convenience. The upper level also hosts three additional bedrooms, a stylish 4-piece bath, and a dedicated laundry room.
Venture down to the finished lower level, where a spacious recreation area awaits, featuring built-in accents, an eye-catching accent wall, and a dry bar — perfect for movie nights or entertaining friends. This versatile area can easily be transformed into a gym or flex space to suit your family's needs.
Impeccably maintained and beautifully appointed, this home is just steps from playgrounds, schools, shops, and restaurants. Enjoy quick access to all major roads and the nearby South Health Campus. Don’t miss the opportunity to make this stunning house your home. Schedule your private viewing with your favorite real estate agent today!
Location
Province AB
County Calgary
Area Cal Zone Se
Zoning R-1N
Direction SE
Rooms
Other Rooms 1
Basement Finished, Full
Interior
Interior Features Breakfast Bar, Ceiling Fan(s)
Heating Central, Natural Gas
Cooling None
Flooring Carpet, Ceramic Tile, Vinyl
Fireplaces Number 1
Fireplaces Type Gas
Appliance Dishwasher, Dryer, Electric Stove, Garage Control(s), Microwave Hood Fan, Washer, Window Coverings
Laundry Laundry Room
Exterior
Garage Double Garage Attached
Garage Spaces 2.0
Garage Description Double Garage Attached
Fence Fenced
Community Features Clubhouse, Golf, Lake, Park, Playground
Amenities Available Clubhouse, Golf Course, Other, Park
Roof Type Asphalt Shingle
Porch Deck
Lot Frontage 37.76
Total Parking Spaces 4
Building
Lot Description Back Yard, Lawn, Garden
Foundation Poured Concrete
Architectural Style 2 Storey
Level or Stories Two
Structure Type Concrete
Others
Restrictions None Known
Ownership Private
Read Less Info
Want to know what your home might be worth? Contact us for a FREE valuation!

Our team is ready to help you sell your home for the highest possible price ASAP
GET MORE INFORMATION

Agent | License ID: LDKATOCAN






