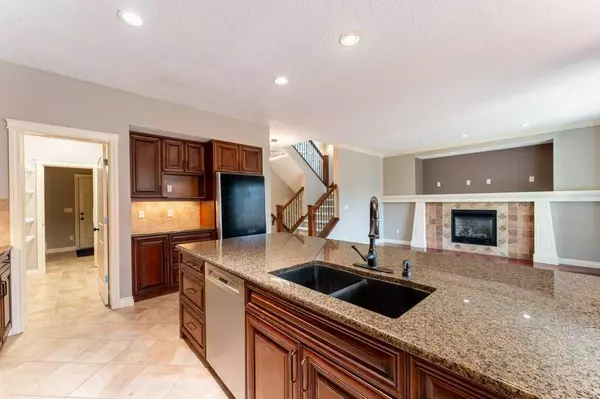$890,000
$888,000
0.2%For more information regarding the value of a property, please contact us for a free consultation.
4 Beds
4 Baths
2,628 SqFt
SOLD DATE : 09/27/2024
Key Details
Sold Price $890,000
Property Type Single Family Home
Sub Type Detached
Listing Status Sold
Purchase Type For Sale
Square Footage 2,628 sqft
Price per Sqft $338
Subdivision Arbour Lake
MLS® Listing ID A2166273
Sold Date 09/27/24
Style 2 Storey
Bedrooms 4
Full Baths 4
HOA Fees $21/ann
HOA Y/N 1
Originating Board Calgary
Year Built 2005
Annual Tax Amount $5,211
Tax Year 2024
Lot Size 4,757 Sqft
Acres 0.11
Property Description
Welcome to this beautifully updated 4-bedroom, 4-bathroom residence in the highly desirable community of Arbour Lake! This impressive home combines luxury with functionality, featuring a newly added deck, an oversized heated double garage, new carpet, and fresh paint throughout. Plus, it includes a versatile illegal suite with a separate entrance.
Property Highlights:
Gourmet Kitchen: The chef’s kitchen is a standout feature, with high-end appliances, granite countertops, a large island, and a walk-in pantry.
Huge Primary Bedroom: The oversized primary bedroom is a serene retreat, complete with a luxurious ensuite featuring a soaking tub, dual vanities, and a separate glass shower.
Versatile Suite: The illegal suite with a private entrance includes a cozy living area, a full kitchen, separate washer and dryer, large bedroom, and a 4 piece bathroom—ideal for rental income or extended family.
New Deck: Enjoy the newly constructed deck, perfect for soaking up the Calgary sunshine and hosting summer barbecues.
Elegant Finishes: The home features stylish finishes throughout, including new carpet, fresh paint, hardwood floors, custom cabinetry, and modern fixtures.
Oversized Double Garage: The spacious double garage offers extra room for vehicles and storage, adding to the home’s practicality.
Prime Location: Situated in the family-friendly Arbour Lake community, you'll have easy access to top-rated schools, parks, shopping, and the beautiful private lake.
Location
Province AB
County Calgary
Area Cal Zone Nw
Zoning R-C1N
Direction SE
Rooms
Other Rooms 1
Basement Separate/Exterior Entry, Full, Suite
Interior
Interior Features No Smoking Home, Open Floorplan, Pantry, Separate Entrance
Heating Boiler, Natural Gas
Cooling Central Air
Flooring Carpet, Ceramic Tile, Hardwood
Fireplaces Number 1
Fireplaces Type Gas
Appliance Dishwasher, Dryer, Refrigerator, Stove(s), Washer
Laundry Laundry Room
Exterior
Garage Double Garage Attached
Garage Spaces 2.0
Garage Description Double Garage Attached
Fence Fenced
Community Features Lake, Park, Playground, Schools Nearby, Shopping Nearby, Sidewalks, Street Lights, Walking/Bike Paths
Amenities Available Beach Access
Roof Type Asphalt Shingle
Porch Deck
Lot Frontage 36.26
Total Parking Spaces 4
Building
Lot Description Backs on to Park/Green Space, Lake
Foundation Poured Concrete
Architectural Style 2 Storey
Level or Stories Two
Structure Type Concrete,Wood Frame
Others
Restrictions None Known
Ownership Private
Read Less Info
Want to know what your home might be worth? Contact us for a FREE valuation!

Our team is ready to help you sell your home for the highest possible price ASAP
GET MORE INFORMATION

Agent | License ID: LDKATOCAN






