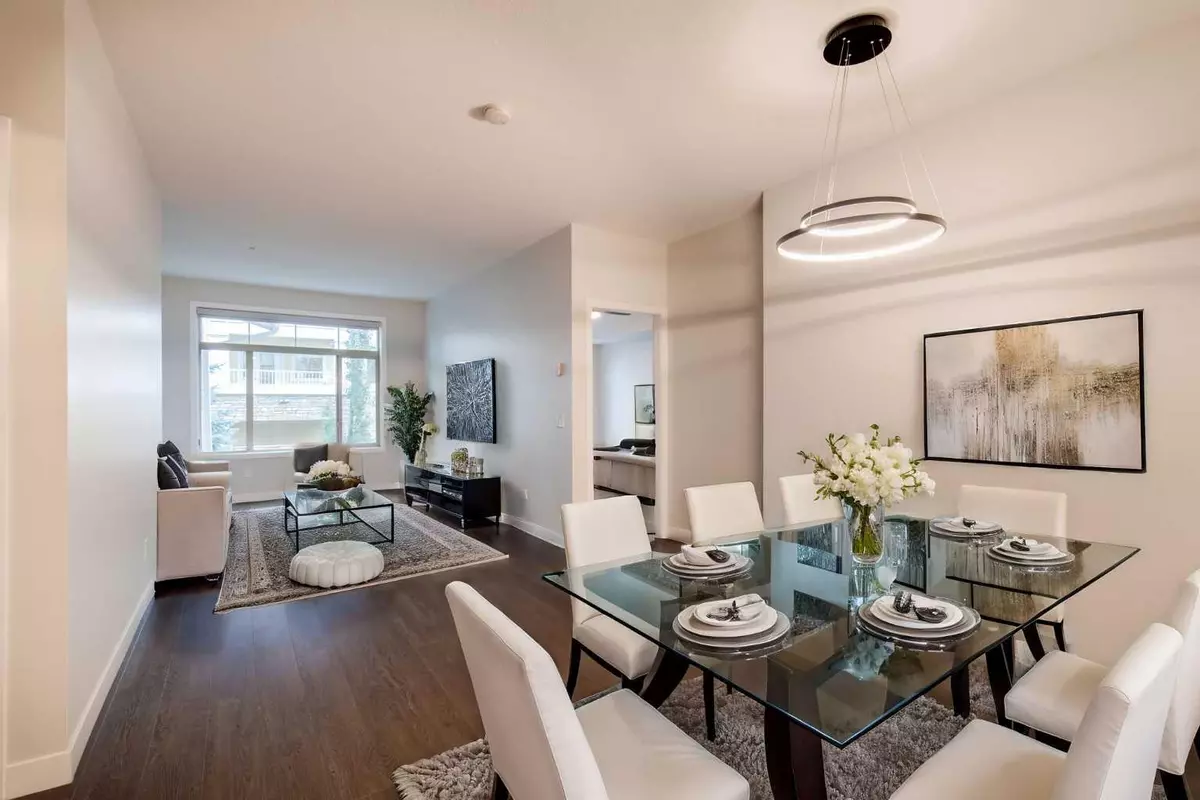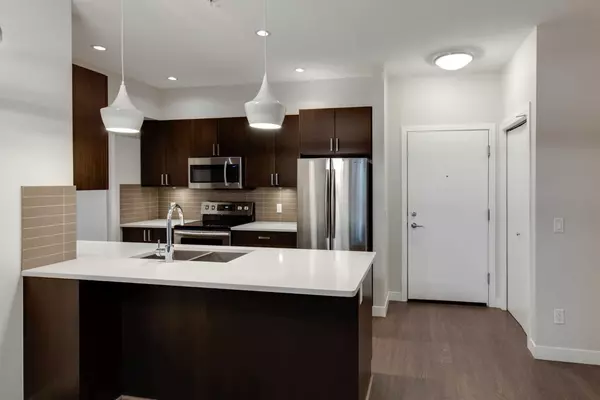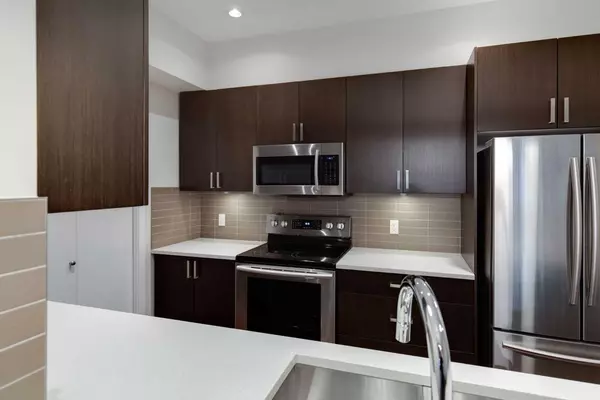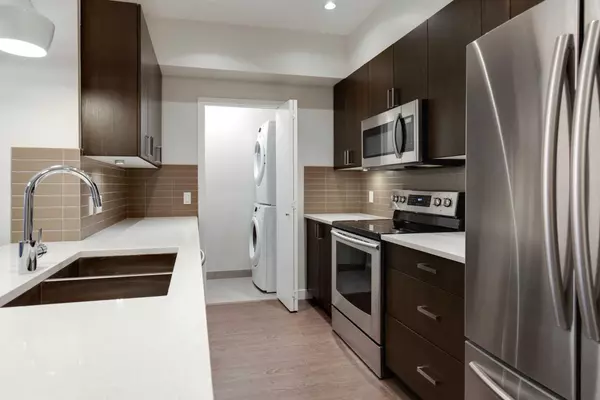$380,000
$379,900
For more information regarding the value of a property, please contact us for a free consultation.
2 Beds
2 Baths
939 SqFt
SOLD DATE : 09/27/2024
Key Details
Sold Price $380,000
Property Type Condo
Sub Type Apartment
Listing Status Sold
Purchase Type For Sale
Square Footage 939 sqft
Price per Sqft $404
Subdivision Auburn Bay
MLS® Listing ID A2165903
Sold Date 09/27/24
Style Apartment
Bedrooms 2
Full Baths 2
Condo Fees $563/mo
HOA Fees $41/ann
HOA Y/N 1
Originating Board Calgary
Year Built 2017
Annual Tax Amount $2,104
Tax Year 2024
Property Description
This home is as perfect for First-time Buyers as for someone who’s Right-sizing or looking for a great investment thanks to its affordable price, low condo fees that include heat, and being surrounded by all the amenities you could ever hope for! This home has one of the most popular floor plans in the complex. The Kitchen, Dining Area and Great Rm in the Open-concept living space are all very spacious. The Master Bedroom & Ensuite provide a peaceful retreat and a generously sized second Bedroom is ideal for a Roommate or House Guest. But the icing on the cake is the additional Flex Rm which can be a Home Office, Gaming HQ, Chef sized Walk-in Pantry or additional storage beyond the included separate secured Storage unit. This particular unit stays cool in the summer thanks to its East exposure while in-floor heat throughout keeps it warm in the winter. And when those colder months come, you’ll really appreciate that the underground parking & Garbage Rm are also heated! You'll also love being walking distance to Restaurants, Pubs, Coffee Shops, Grocery stores, Boutique Shops & numerous medical offices as much as the having the world's largest YMCA, walking & biking paths and parks so close by. Add in all the fun that comes with membership to your own private community lake and having quick access both within the community & to anywhere in the city, and you truly have found the one! You deserve to live this well!
Location
Province AB
County Calgary
Area Cal Zone Se
Zoning M-2
Direction W
Rooms
Other Rooms 1
Interior
Interior Features Breakfast Bar, Ceiling Fan(s), Chandelier, High Ceilings, No Animal Home, No Smoking Home, Open Floorplan, Pantry, Quartz Counters, Recessed Lighting, Soaking Tub, Storage, Vinyl Windows, Walk-In Closet(s)
Heating In Floor
Cooling None
Flooring Carpet, Ceramic Tile, Laminate
Fireplaces Number 1
Fireplaces Type Electric
Appliance Dishwasher, Electric Stove, Garage Control(s), Microwave Hood Fan, Refrigerator, Washer/Dryer Stacked, Window Coverings
Laundry In Unit, Laundry Room
Exterior
Garage Underground
Garage Description Underground
Community Features Clubhouse, Fishing, Lake, Park, Playground, Pool, Schools Nearby, Shopping Nearby, Sidewalks, Street Lights, Tennis Court(s), Walking/Bike Paths
Amenities Available Secured Parking, Snow Removal, Trash, Visitor Parking
Porch Balcony(s)
Exposure E
Total Parking Spaces 1
Building
Story 4
Architectural Style Apartment
Level or Stories Single Level Unit
Structure Type Composite Siding
Others
HOA Fee Include Common Area Maintenance,Heat,Maintenance Grounds,Parking,Professional Management,Reserve Fund Contributions,Sewer,Snow Removal,Trash,Water
Restrictions Pet Restrictions or Board approval Required
Ownership Private
Pets Description Restrictions
Read Less Info
Want to know what your home might be worth? Contact us for a FREE valuation!

Our team is ready to help you sell your home for the highest possible price ASAP
GET MORE INFORMATION

Agent | License ID: LDKATOCAN






