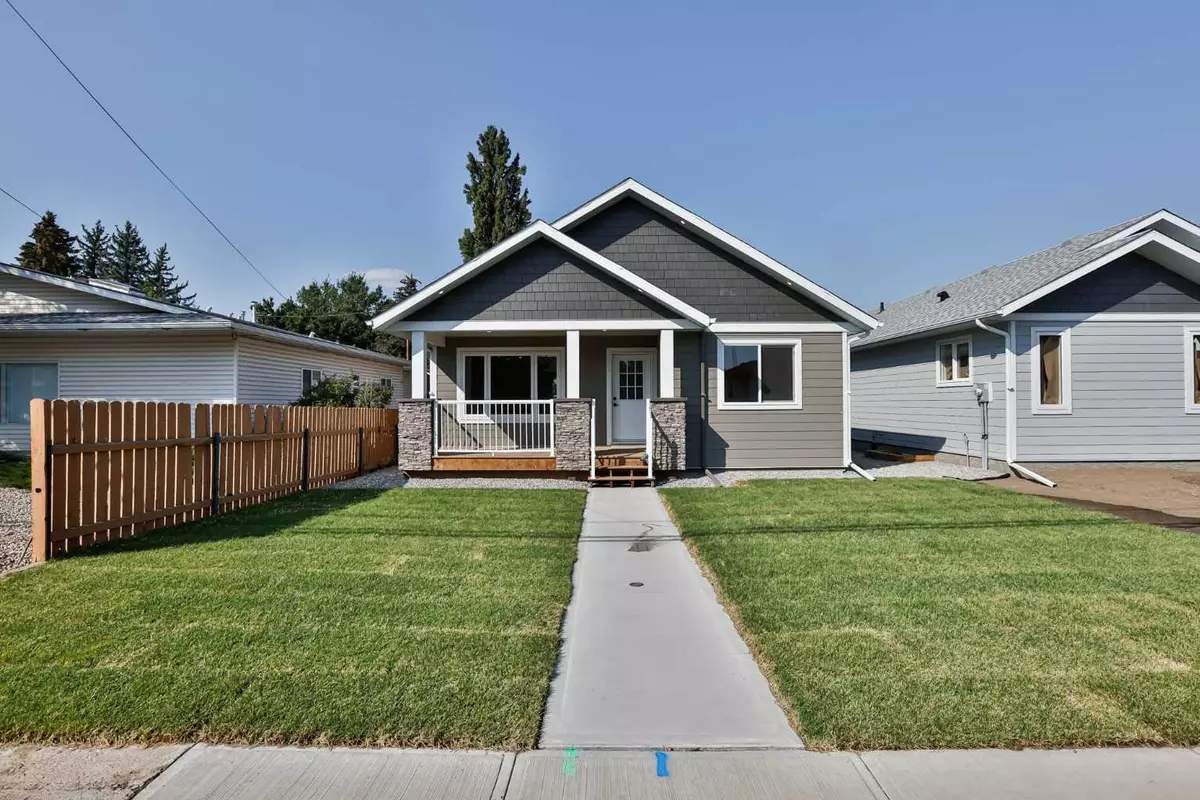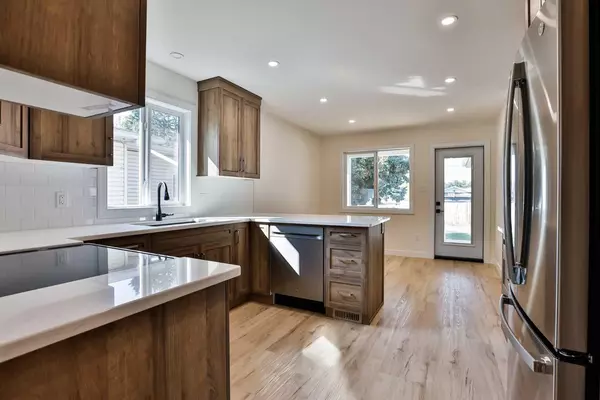$450,000
$450,000
For more information regarding the value of a property, please contact us for a free consultation.
3 Beds
2 Baths
1,321 SqFt
SOLD DATE : 09/27/2024
Key Details
Sold Price $450,000
Property Type Single Family Home
Sub Type Detached
Listing Status Sold
Purchase Type For Sale
Square Footage 1,321 sqft
Price per Sqft $340
MLS® Listing ID A2163332
Sold Date 09/27/24
Style Bungalow
Bedrooms 3
Full Baths 2
Originating Board Lethbridge and District
Year Built 2024
Annual Tax Amount $942
Tax Year 2023
Lot Size 4,575 Sqft
Acres 0.11
Property Description
Welcome to your new home, where every detail exudes quality and comfort. From the charming front veranda to the durable cement board siding and ICF construction, this home radiates solidity and style. Built by Oak & Stone builders, this brand-new 1330 SQFT bungalow is a testament to craftsmanship and modern living. The new landscaping helps boost the street appeal! Step inside the main floor to discover a spacious layout boasting 3 bedrooms, 2 full baths including an ensuite, and convenient main floor laundry. The attached rear garage, complete with a floor drain, adds both convenience and functionality to your everyday life. Lots of space to add square footage in the large basement too! Prepare to be wowed by the array of thoughtful upgrades throughout the home. Enjoy the luxury of AC, an updated Adora kitchen featuring Quartz counters, soft close drawers and cabinets, new stainless steel appliances and premium fixtures. Enjoy the comfort of LVP and plush carpeting underfoot, while the large walk-in closet in the primary bedroom offers ample storage space. But the perks don't stop there - this home is equipped with blown-in insulation, pot lights throughout, and even boasts the option to heat your basement flooring and garage floors, thanks to pre-installed rough-ins. And for those sunny days, your rear deck is partially covered, ensuring that family gatherings and BBQs are always enjoyable, rain or shine. A new home that is completely turn-key...one of a kind in Coaldale!
Location
Province AB
County Lethbridge County
Zoning R1B
Direction S
Rooms
Other Rooms 1
Basement Full, Unfinished
Interior
Interior Features Quartz Counters, See Remarks
Heating Forced Air
Cooling Central Air
Flooring Carpet, Vinyl Plank
Appliance Central Air Conditioner, Dishwasher, Electric Range, Refrigerator, Washer/Dryer
Laundry Main Level
Exterior
Garage Single Garage Attached
Garage Spaces 1.0
Garage Description Single Garage Attached
Fence Partial
Community Features Schools Nearby, Sidewalks, Street Lights
Roof Type Asphalt Shingle
Porch Deck, Front Porch
Lot Frontage 38.0
Total Parking Spaces 2
Building
Lot Description Back Lane, Back Yard
Foundation Poured Concrete
Architectural Style Bungalow
Level or Stories One
Structure Type Cement Fiber Board,ICFs (Insulated Concrete Forms)
New Construction 1
Others
Restrictions None Known
Ownership Private
Read Less Info
Want to know what your home might be worth? Contact us for a FREE valuation!

Our team is ready to help you sell your home for the highest possible price ASAP
GET MORE INFORMATION

Agent | License ID: LDKATOCAN






