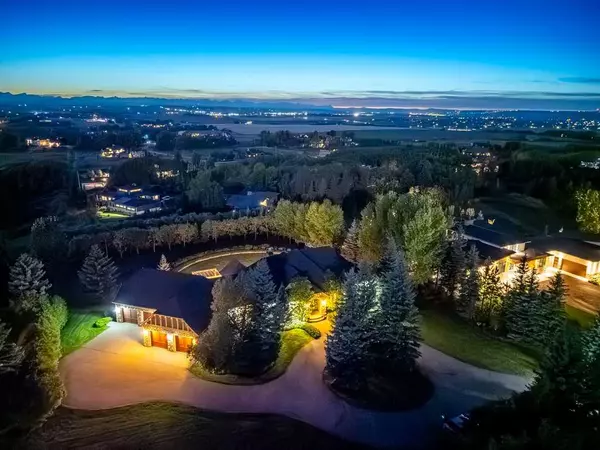$2,950,000
$2,995,000
1.5%For more information regarding the value of a property, please contact us for a free consultation.
4 Beds
5 Baths
3,001 SqFt
SOLD DATE : 09/27/2024
Key Details
Sold Price $2,950,000
Property Type Single Family Home
Sub Type Detached
Listing Status Sold
Purchase Type For Sale
Square Footage 3,001 sqft
Price per Sqft $983
Subdivision Solace Ridge Estates
MLS® Listing ID A2166803
Sold Date 09/27/24
Style Acreage with Residence,Bungalow
Bedrooms 4
Full Baths 4
Half Baths 1
Originating Board Calgary
Year Built 2000
Annual Tax Amount $12,421
Tax Year 2024
Lot Size 2.050 Acres
Acres 2.05
Property Description
Nestled in the picturesque countryside, is an exquisite estate that embodies luxury, serenity, and sophistication. This custom-built home is a harmonious blend of modern design and timeless elegance, offering breathtaking panoramic views of the Rocky Mountains and majestic Alberta sky.
Spanning across a sprawling lot, the property boasts meticulously landscaped grounds, featuring mature trees, pristine lawns, and beautifully manicured gardens. The grand entrance welcomes you into a world of refinement, with soaring ceilings, expansive windows, and an abundance of natural light that bathes the interiors in a warm, inviting glow.
Inside, every detail has been thoughtfully curated. The gourmet chef’s kitchen is equipped with top-of-the-line appliances, custom cabinetry, and a large central island perfect for both intimate gatherings and grand entertaining. The open-concept living spaces flow seamlessly, offering both comfort and elegance with high-end finishes, hardwood floors, and a statement fireplace as the focal point.
The master suite is a private retreat, offering an expansive walk-in closet, spa-like ensuite with a deep soaking tub, steam room and floor-to-ceiling windows that frame the stunning views. Additional bedrooms are generously sized, each with their own luxurious touches and ensuite bathrooms. The fully finished basement offers a variety of leisure options, including a large rec room, gym, wet bar and ample space for entertainment. Additionally you will find lots of storage including a cedar closet, updated state of the art mechanical, and access to the garage upstiars.
Step outside to a private outdoor oasis, where you’ll find a spacious decks and patios, outdoor fireplace, and multiple seating areas ideal for gatherings or simply soaking in the tranquility of nature. With acres of privacy and no detail overlooked, this property is not just a home—it’s a sanctuary of peace and refinement, perfectly situated in one of Alberta’s most desirable rural communities.
Experience the ultimate in country living without sacrificing proximity to urban amenities—this rare property offers the best of both worlds.
Location
Province AB
County Rocky View County
Zoning R-CRD
Direction E
Rooms
Other Rooms 1
Basement Separate/Exterior Entry, Full, Walk-Out To Grade
Interior
Interior Features Bar, Bookcases, Built-in Features, Ceiling Fan(s), Central Vacuum, Chandelier, Closet Organizers, Crown Molding, Double Vanity, Granite Counters, High Ceilings, Kitchen Island, Open Floorplan, Pantry, Recessed Lighting, Steam Room, Walk-In Closet(s), Wet Bar, Wired for Data, Wired for Sound
Heating In Floor, Forced Air, Natural Gas
Cooling Central Air
Flooring Ceramic Tile, Concrete, Cork, Hardwood, Slate, Stone, Tile
Fireplaces Number 3
Fireplaces Type Gas, Kitchen, Living Room, Raised Hearth, Recreation Room, Stone
Appliance Bar Fridge, Built-In Electric Range, Central Air Conditioner, Convection Oven, Dishwasher, Disposal, Double Oven, Dryer, Electric Cooktop, Freezer, Garage Control(s), Garburator, Gas Water Heater, Humidifier, Instant Hot Water, Microwave, Microwave Hood Fan, Oven, Range Hood, Refrigerator, Washer, Washer/Dryer, Water Purifier, Window Coverings, Wine Refrigerator
Laundry Laundry Room, Lower Level, Main Level
Exterior
Garage Heated Garage, Insulated, Oversized, Quad or More Attached
Garage Spaces 4.0
Garage Description Heated Garage, Insulated, Oversized, Quad or More Attached
Fence None
Community Features Walking/Bike Paths
Roof Type Asphalt Shingle
Porch Balcony(s), Deck, Front Porch, Pergola
Total Parking Spaces 8
Building
Lot Description Back Yard, Cul-De-Sac, Landscaped, Underground Sprinklers, Treed, Views
Foundation Poured Concrete
Sewer Septic Field, Septic Tank
Water Co-operative
Architectural Style Acreage with Residence, Bungalow
Level or Stories One
Structure Type Stone,Stucco,Wood Frame,Wood Siding
Others
Restrictions Restrictive Covenant
Tax ID 93013885
Ownership Private
Read Less Info
Want to know what your home might be worth? Contact us for a FREE valuation!

Our team is ready to help you sell your home for the highest possible price ASAP
GET MORE INFORMATION

Agent | License ID: LDKATOCAN






