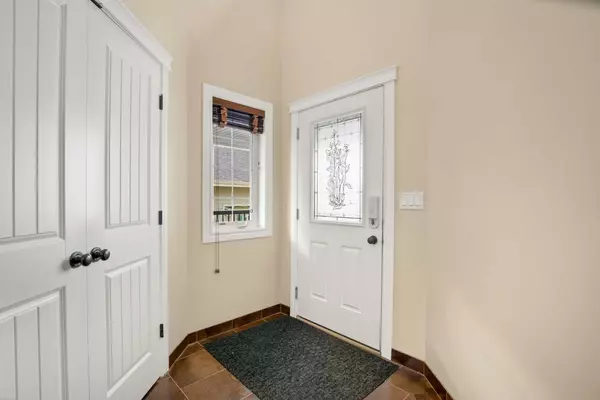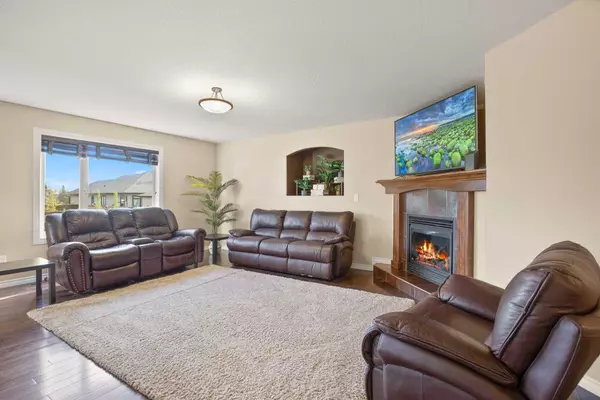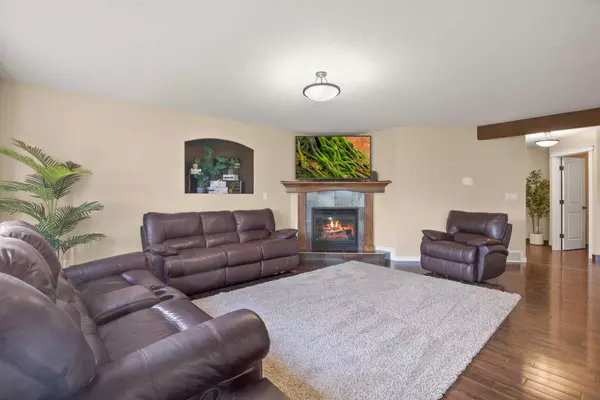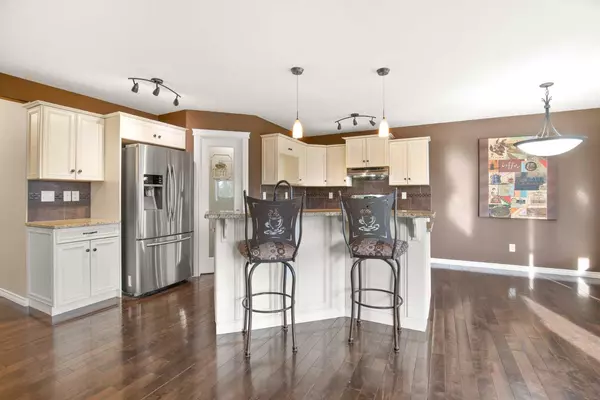$560,000
$549,000
2.0%For more information regarding the value of a property, please contact us for a free consultation.
4 Beds
4 Baths
1,942 SqFt
SOLD DATE : 09/27/2024
Key Details
Sold Price $560,000
Property Type Single Family Home
Sub Type Detached
Listing Status Sold
Purchase Type For Sale
Square Footage 1,942 sqft
Price per Sqft $288
Subdivision Elizabeth Park
MLS® Listing ID A2164341
Sold Date 09/27/24
Style 2 Storey
Bedrooms 4
Full Baths 3
Half Baths 1
Originating Board Central Alberta
Year Built 2008
Annual Tax Amount $5,374
Tax Year 2024
Lot Size 6,018 Sqft
Acres 0.14
Lot Dimensions F-51.04 x NW side 118.93 x R-53.75 x SE side118.30
Property Description
Great Family Home in a Much Desired Location! Lovely curb appeal on this 4 bedroom 3.5 bath 2-strorey in Elizabeth Park. Large front deck with composite decking and stairs leading to back yard. Enter through the front door to the large tiled entry with a 2pce bath off to one side and back to main floor laundry and garage door as well as a back door to the large tiled pantry. Open floor plan for living room, dining room and kitchen with hardwood floors. Kitchen has lots of cupboards & drawers as well as a large island, granite counters & tile backsplash. Door off the dining rooms leads to covered back deck made of composite for a maintenance free area. Spacious, fenced back yard. Head upstairs to the large primary bedroom with an oversized w/i closet and relaxing ensuite with soaker tub, separate shower & granite counters, Two more good sized bedrooms and a 4 piece bath complete the upper floor. Downstairs you will find a brand new finished basement with new carpet, throughout. The spacious games/theatre room comes with a custom built wet bar, recessed lighting and lots of room to entertain. Another large bedroom, a 3pce bath with a w/i shower with a rain head, a overhead spray and body jets, an office, mechanical and a storage room complete the basement. The O/s double car garage is insulated and heated with a large driveway for extra parking. Upgrades include new shingles/siding in 2015, New hot water on demand & water softener in 2013, New basement paint, flooring, bathroom, lights in 2024. There is a sump pump which the seller says has never run since they built the house. Located close to walking trails, Playground, Elizabeth Lake and schools, this is a great house and worth checking out!
Location
Province AB
County Lacombe
Zoning R1
Direction S
Rooms
Other Rooms 1
Basement Finished, Full
Interior
Interior Features Central Vacuum, Closet Organizers, Granite Counters, Pantry, Recessed Lighting, Soaking Tub, Sump Pump(s), Tankless Hot Water, Vinyl Windows, Walk-In Closet(s)
Heating Forced Air, Natural Gas
Cooling None
Flooring Carpet, Hardwood, Tile
Fireplaces Number 1
Fireplaces Type Gas, Living Room
Appliance Bar Fridge, Dishwasher, Garage Control(s), Refrigerator, Stove(s)
Laundry Laundry Room, Main Level
Exterior
Garage Concrete Driveway, Double Garage Attached, Garage Door Opener, Heated Garage, Insulated, On Street
Garage Spaces 2.0
Garage Description Concrete Driveway, Double Garage Attached, Garage Door Opener, Heated Garage, Insulated, On Street
Fence Fenced
Community Features Airport/Runway, Fishing, Golf, Park, Playground, Pool, Schools Nearby, Shopping Nearby, Sidewalks, Street Lights, Walking/Bike Paths
Roof Type Asphalt Shingle
Porch Deck, Front Porch
Lot Frontage 51.0
Total Parking Spaces 4
Building
Lot Description Back Yard, Front Yard, Lawn, Landscaped, Street Lighting
Foundation Poured Concrete
Architectural Style 2 Storey
Level or Stories Two
Structure Type Vinyl Siding,Wood Frame
Others
Restrictions None Known
Tax ID 93812429
Ownership Private
Read Less Info
Want to know what your home might be worth? Contact us for a FREE valuation!

Our team is ready to help you sell your home for the highest possible price ASAP
GET MORE INFORMATION

Agent | License ID: LDKATOCAN






