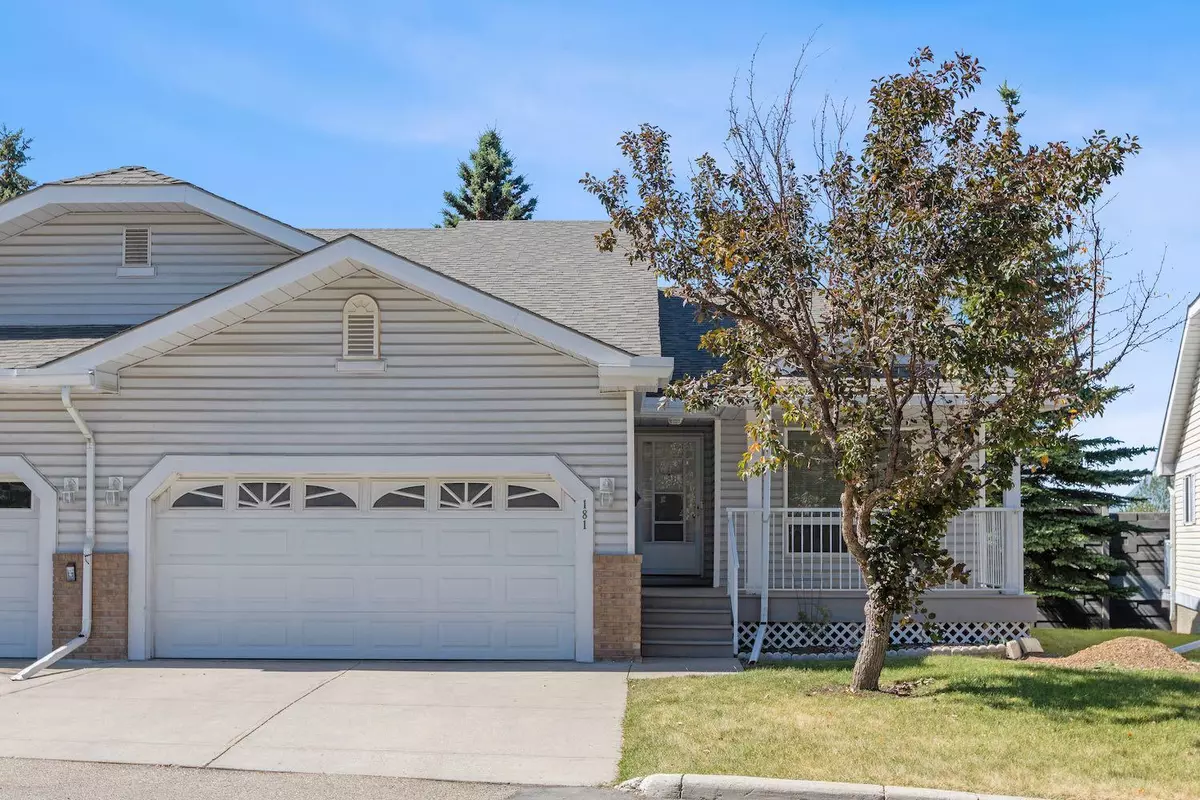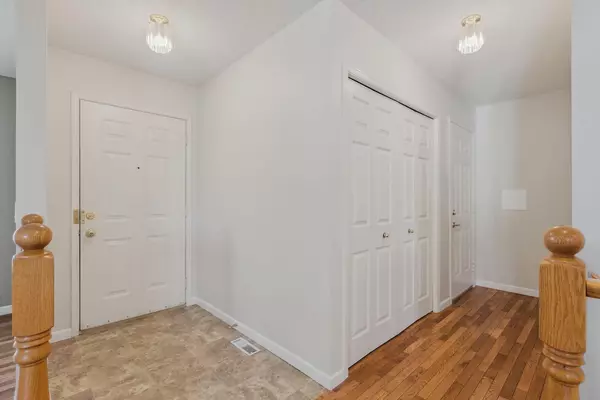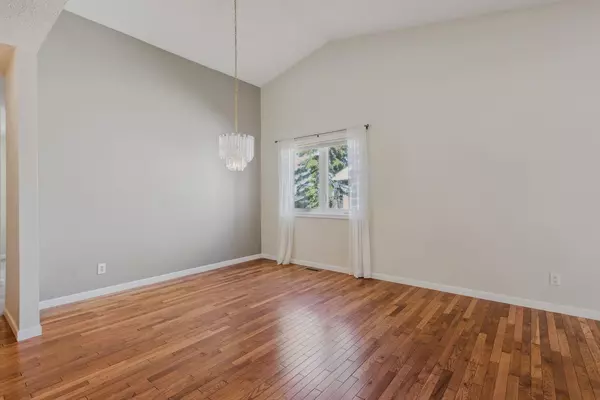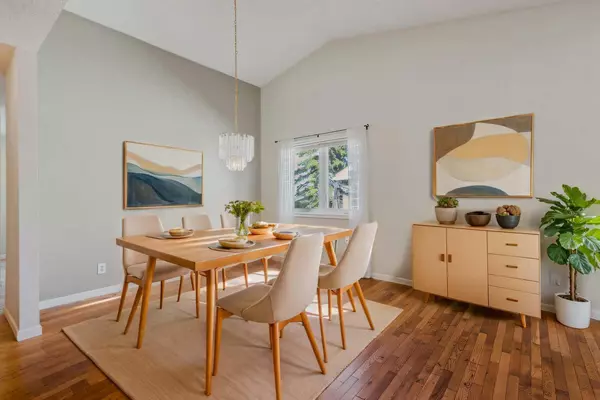$482,000
$499,900
3.6%For more information regarding the value of a property, please contact us for a free consultation.
2 Beds
3 Baths
1,137 SqFt
SOLD DATE : 09/27/2024
Key Details
Sold Price $482,000
Property Type Townhouse
Sub Type Row/Townhouse
Listing Status Sold
Purchase Type For Sale
Square Footage 1,137 sqft
Price per Sqft $423
Subdivision Macewan Glen
MLS® Listing ID A2150603
Sold Date 09/27/24
Style Bungalow
Bedrooms 2
Full Baths 2
Half Baths 1
Condo Fees $602
Originating Board Calgary
Year Built 1992
Annual Tax Amount $2,584
Tax Year 2024
Lot Size 5,489 Sqft
Acres 0.13
Property Description
Welcome to this beautiful bungalow-style townhome located in an inviting 55+ community. This charming residence features an open layout with impressive vaulted ceilings, creating an inviting and spacious atmosphere. The home boasts two generously sized bedrooms and two and a half well-appointed bathrooms, ensuring ample comfort and space. The primary bedroom has abundant closet space in addition to a full ensuite bathroom! The kitchen opens to a lovely patio, great for outdoor dining and enjoying the fresh air. The finished basement, complete with a cozy fireplace, offers additional living space perfect for entertaining or unwinding. This unit also has lots of storage space downstairs for all of your belongings, room to craft or even a work space for your hobbies! Enjoy a secondary outdoor space, a large front porch, perfect for relaxing with your morning coffee or evening tea. The attached double garage provides secure and warm storage for your vehicles, along with easy access inside and extra storage space. Recent upgrades such as a newer furnace, hot water tank, and windows enhance the home's efficiency and comfort. The community clubhouse is a social hub, offering a variety of events and activities that make it easy to meet new friends and stay active. This exceptional townhome is an opportunity to enjoy a welcoming community and a relaxed lifestyle. Schedule your visit today and discover all that this lovely home has to offer!
Location
Province AB
County Calgary
Area Cal Zone N
Zoning M-CG d35
Direction SE
Rooms
Other Rooms 1
Basement Finished, Full
Interior
Interior Features Central Vacuum, Open Floorplan, Vaulted Ceiling(s), Vinyl Windows
Heating Forced Air
Cooling None
Flooring Carpet, Ceramic Tile, Hardwood
Fireplaces Number 1
Fireplaces Type Gas
Appliance Dishwasher, Dryer, Electric Range, Garage Control(s), Refrigerator, Washer
Laundry In Unit, Laundry Room
Exterior
Garage Double Garage Attached
Garage Spaces 2.0
Garage Description Double Garage Attached
Fence Partial
Community Features Clubhouse
Amenities Available Clubhouse, Recreation Room, Visitor Parking
Roof Type Asphalt Shingle
Porch Balcony(s), Deck, Front Porch
Lot Frontage 35.47
Total Parking Spaces 4
Building
Lot Description Close to Clubhouse, No Neighbours Behind
Foundation Poured Concrete
Architectural Style Bungalow
Level or Stories One
Structure Type Vinyl Siding,Wood Frame
Others
HOA Fee Include Amenities of HOA/Condo,Common Area Maintenance,Insurance,Maintenance Grounds,Professional Management,Reserve Fund Contributions,Snow Removal,Trash
Restrictions Adult Living,Board Approval,Easement Registered On Title,Pet Restrictions or Board approval Required,Restrictive Covenant,Utility Right Of Way
Ownership See Remarks
Pets Description Restrictions
Read Less Info
Want to know what your home might be worth? Contact us for a FREE valuation!

Our team is ready to help you sell your home for the highest possible price ASAP
GET MORE INFORMATION

Agent | License ID: LDKATOCAN






