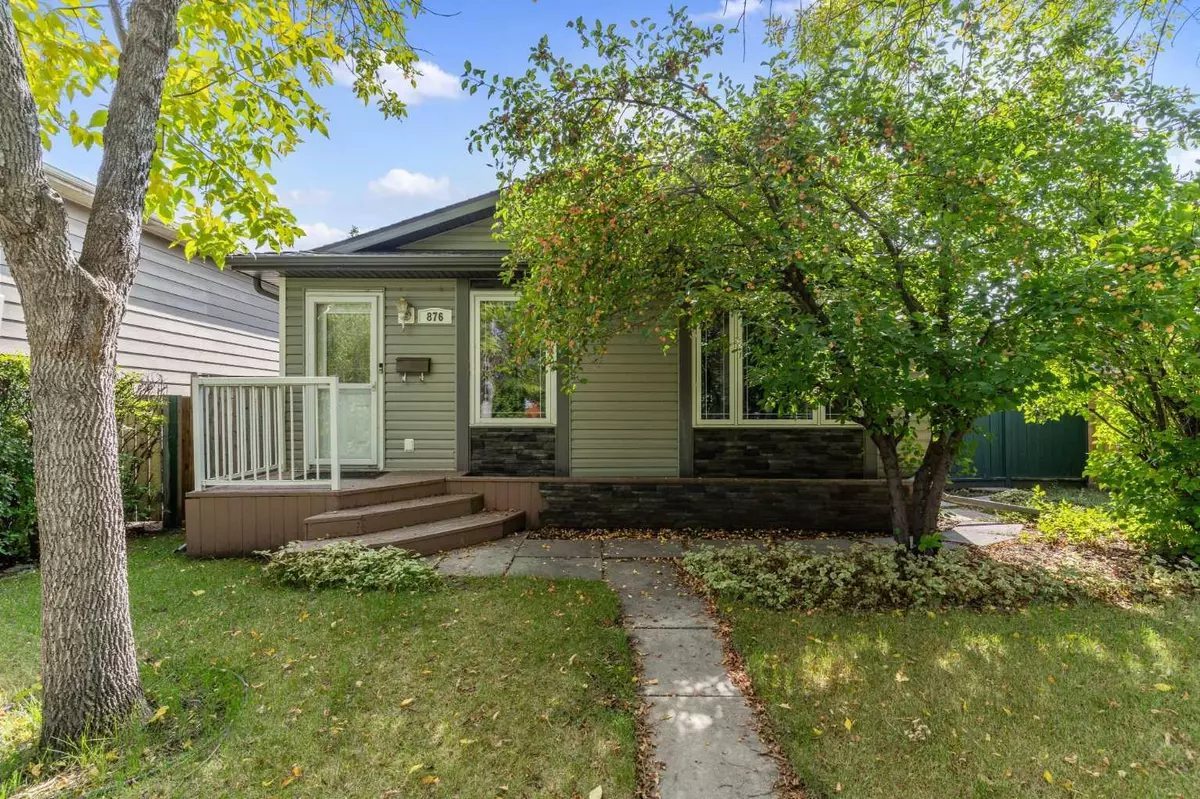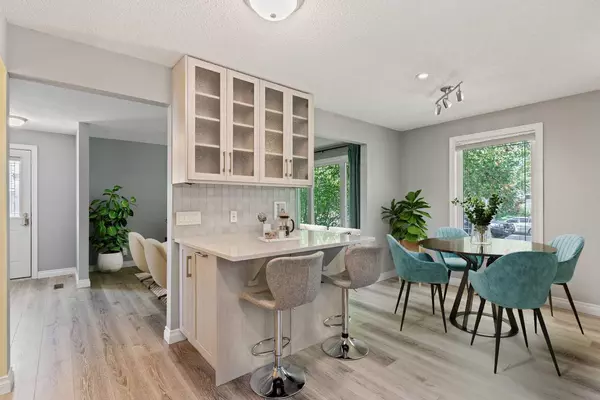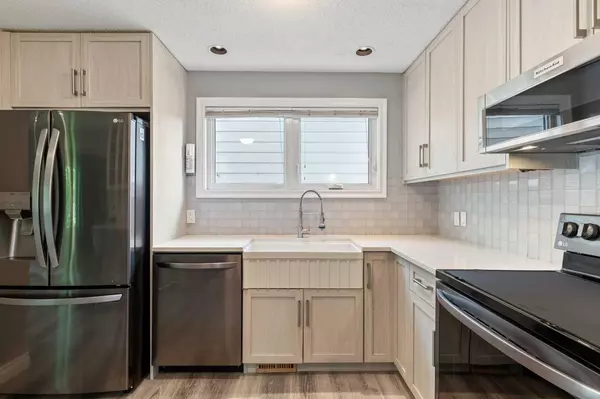$574,600
$550,000
4.5%For more information regarding the value of a property, please contact us for a free consultation.
4 Beds
2 Baths
948 SqFt
SOLD DATE : 09/27/2024
Key Details
Sold Price $574,600
Property Type Single Family Home
Sub Type Detached
Listing Status Sold
Purchase Type For Sale
Square Footage 948 sqft
Price per Sqft $606
Subdivision Mckenzie Lake
MLS® Listing ID A2166708
Sold Date 09/27/24
Style 4 Level Split
Bedrooms 4
Full Baths 2
HOA Fees $20/ann
HOA Y/N 1
Originating Board Calgary
Year Built 1987
Annual Tax Amount $2,883
Tax Year 2024
Lot Size 4,413 Sqft
Acres 0.1
Property Description
Exceptional opportunity to own in one of Calgary’s FEW Lake Community’s. You will LOVE this BEAUTIFUL & POPULAR 4-Level Split Design that is STEPS away from the LAKE & BEACH, Parks, Schools, Playground, Community Centre & Fish Creek Park Pathways & the Ridge along the Bow River.
As you enter, you'll immediately be impressed by the BRIGHT & CHEERY feel of this home. Featuring a total of 4 BEDROOMS, TWO Full BATHS & OVERSIZED DOUBLE GARAGE, this property offers the exposure everyone wants - a SUNNY SOUTH Backyard that's perfect for relaxation & entertainment.
MORE REASONS YOU WILL LOVE THIS HOME:
• Over 1730 Square Feet of Total Living Space!
• Renovated Kitchen with Modern White Cabinetry, Quartz Counters & Black Stainless Appliances.
• New Furnace & Newer Windows. TANKLESS Hot Water.
• DREAM 22x28 GARAGE with 220V.
• RV Parking capability with gate access from the PAVED Alley.
• Transit Stop only 2 doors down for convenient commuting.
• A few Min Walk to TWO Schools & the Beach Entrance.
With MATURE TREES all around you, this Coveted Family Friendly Lake Community with exclusive, “residents only” lake offers something for everyone & is perfect for staying active all year round! Take a leisurely stroll around the 43 acre lake or the 61 acres of park & green space. SUMMER: enjoy tennis, pickleball, basketball, beach volleyball, tobogganing & water sports with access to rowboats, canoes, kayaks & pedal boats. Many events such as movies in the park, summer food truck nights, stampede BBQ & music festival at the lake. Plus programs & camps for the young & young at heart. But that’s not all. WINTER: enjoy illuminated hockey rinks, a fire-lit ice skating pad & a 2.5 km skating path, all maintained by a zamboni for top-notch skating.
Quick & easy access to Stoney Trail, Deerfoot Trail & 52nd Street, as well as shopping at South Trail Crossing (130 Ave SE), Seton & nearby South Health Campus & dog off-leash parks.
** Be sure to check out the 3D Tour! **
Location
Province AB
County Calgary
Area Cal Zone Se
Zoning RCG
Direction N
Rooms
Basement Finished, Full
Interior
Interior Features Ceiling Fan(s), Central Vacuum, Closet Organizers, No Smoking Home, Quartz Counters, Stone Counters, Tankless Hot Water, Vinyl Windows, Walk-In Closet(s)
Heating Forced Air, Natural Gas
Cooling None
Flooring Carpet, Hardwood, Laminate, Tile
Appliance Dishwasher, Electric Stove, Microwave Hood Fan, Refrigerator, Washer/Dryer, Window Coverings
Laundry Lower Level
Exterior
Garage 220 Volt Wiring, Alley Access, Double Garage Detached, Garage Faces Rear, Oversized, RV Access/Parking
Garage Spaces 2.0
Garage Description 220 Volt Wiring, Alley Access, Double Garage Detached, Garage Faces Rear, Oversized, RV Access/Parking
Fence Fenced
Community Features Clubhouse, Fishing, Golf, Lake, Park, Playground, Schools Nearby, Shopping Nearby, Sidewalks, Street Lights, Tennis Court(s), Walking/Bike Paths
Amenities Available Beach Access, Clubhouse, Park, Party Room, Picnic Area, Playground, Racquet Courts, Recreation Facilities
Roof Type Asphalt Shingle
Porch Patio
Lot Frontage 43.31
Total Parking Spaces 4
Building
Lot Description Back Lane, Back Yard, Front Yard, Lawn, Low Maintenance Landscape, Landscaped, Level, Street Lighting, Rectangular Lot, Treed
Foundation Poured Concrete
Architectural Style 4 Level Split
Level or Stories 4 Level Split
Structure Type Wood Frame
Others
Restrictions None Known
Ownership Private
Read Less Info
Want to know what your home might be worth? Contact us for a FREE valuation!

Our team is ready to help you sell your home for the highest possible price ASAP
GET MORE INFORMATION

Agent | License ID: LDKATOCAN






