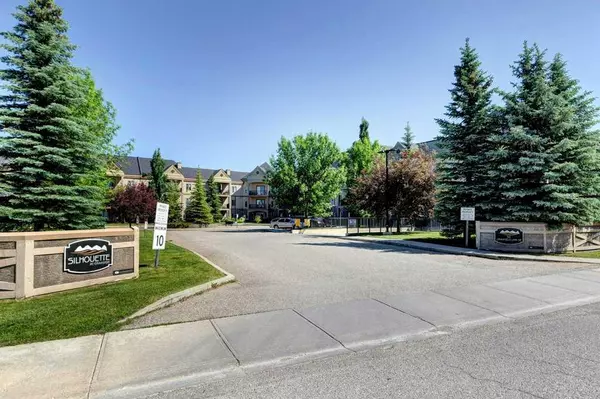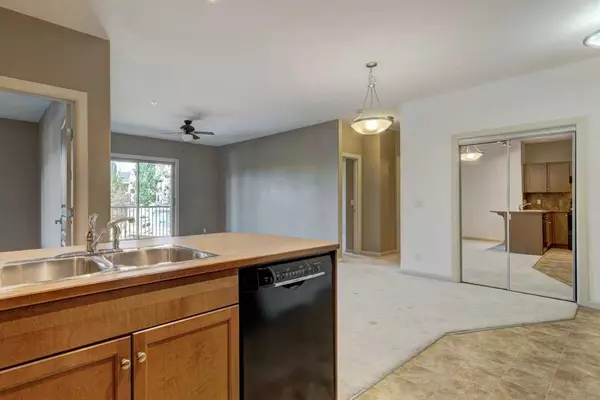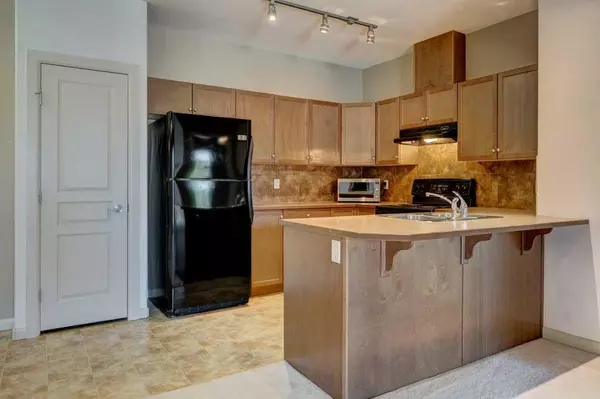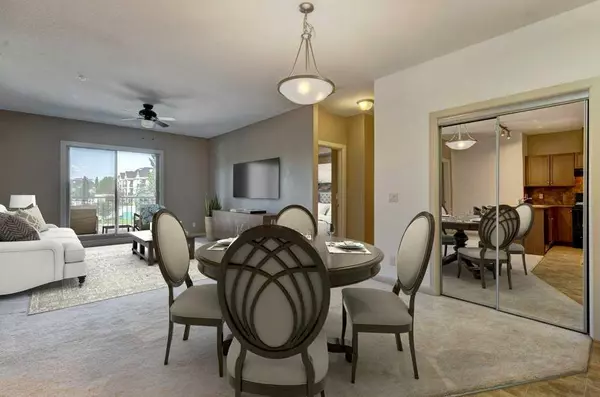$363,000
$372,900
2.7%For more information regarding the value of a property, please contact us for a free consultation.
2 Beds
2 Baths
1,054 SqFt
SOLD DATE : 09/26/2024
Key Details
Sold Price $363,000
Property Type Condo
Sub Type Apartment
Listing Status Sold
Purchase Type For Sale
Square Footage 1,054 sqft
Price per Sqft $344
Subdivision Cranston
MLS® Listing ID A2146770
Sold Date 09/26/24
Style Low-Rise(1-4)
Bedrooms 2
Full Baths 2
Condo Fees $609/mo
HOA Fees $15/ann
HOA Y/N 1
Originating Board Calgary
Year Built 2008
Annual Tax Amount $1,945
Tax Year 2024
Property Description
Beautiful condo complex, the Silhouette , in Cranston with quick access to SW Ring Road and Deerfoot and one of the better run condo complexes in south Calgary. Spacious unit has 9 foot ceilings, 2 bedrooms, 4 -piece primary ensuite, 3-piece bath, open style living, dining and kitchen area, small den, in unit laundry, underground titled parking and adjacent locker storage. Living, dining and bedrooms virtually staged. Silhouette is adult living (18+) and has various amenities including Fitness area, Hot tub, Steam Room, Library, Games Room and Theatre Room/Kitchenette, Car wash bay in parkade and off - leash dog run at west side green space. There is ample visitor parking outside the unit and the grounds around the building are beautifully kept and maintained as well as the complex carefully maintained. Cranston is a beautiful community with natural park spaces close by, and quick drive to shopping, dining, services, theatres, golf and the South Health Campus Hospital. Priced to allow for possible buyer updates and still be within competitive market value.
Location
Province AB
County Calgary
Area Cal Zone Se
Zoning M-1 d75
Direction W
Rooms
Other Rooms 1
Basement None
Interior
Interior Features No Animal Home, See Remarks, Walk-In Closet(s)
Heating In Floor
Cooling None
Flooring Carpet, Tile
Appliance Dryer, Electric Range, Microwave, Range Hood, Refrigerator, Washer, Window Coverings
Laundry In Unit
Exterior
Garage Titled, Underground
Garage Spaces 1.0
Garage Description Titled, Underground
Community Features Other
Amenities Available Car Wash, Fitness Center, Other, Parking, Spa/Hot Tub, Visitor Parking
Porch Balcony(s)
Exposure W
Total Parking Spaces 1
Building
Story 3
Architectural Style Low-Rise(1-4)
Level or Stories Single Level Unit
Structure Type Wood Frame
Others
HOA Fee Include Heat,Insurance,Parking,Professional Management,Reserve Fund Contributions,Sewer,Water
Restrictions Adult Living,Pet Restrictions or Board approval Required
Ownership Private
Pets Description Restrictions
Read Less Info
Want to know what your home might be worth? Contact us for a FREE valuation!

Our team is ready to help you sell your home for the highest possible price ASAP
GET MORE INFORMATION

Agent | License ID: LDKATOCAN






