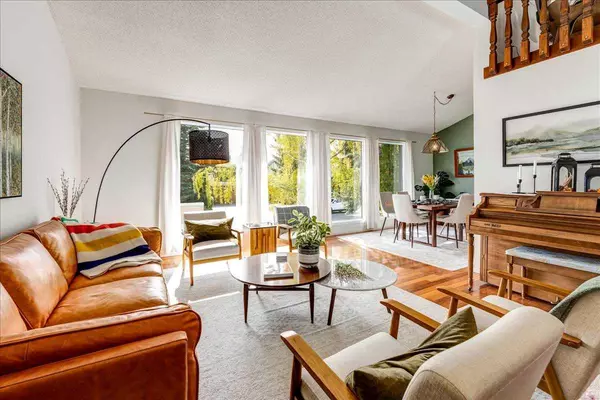$765,000
$739,900
3.4%For more information regarding the value of a property, please contact us for a free consultation.
4 Beds
2 Baths
1,430 SqFt
SOLD DATE : 09/26/2024
Key Details
Sold Price $765,000
Property Type Single Family Home
Sub Type Detached
Listing Status Sold
Purchase Type For Sale
Square Footage 1,430 sqft
Price per Sqft $534
Subdivision Coach Hill
MLS® Listing ID A2167040
Sold Date 09/26/24
Style 4 Level Split
Bedrooms 4
Full Baths 2
Originating Board Calgary
Year Built 1979
Annual Tax Amount $4,177
Tax Year 2024
Lot Size 4,725 Sqft
Acres 0.11
Property Description
Super Location !! Unique floor plan 2,525 sqft of living space !! This Super Clean Gorgeous home has had a ton of Upgrades including Kitchen, SS Appliances, Updated Baths, Flooring including New Carpeting, Hot water tank, Humidifier, Landscaping and more. The Bright Open Main floor is Inviting and spacious, it feels much bigger than it really is, with High Vaulted ceilings, Big windows and Gleaming Hardwood floors. The floor plan is Very functional. The upgraded Kitchen is spacious with lots of cupboard space, Newer appliances, Quartz counters, Newer Backsplash, Sink, Window and newer tile flooring. There are 4 bedrooms including a Huge Master retreat. Bathrooms are all New. The top level office or library looks out over the living room-Dining room has a great view to the west, gorgeous built shelving. A perfect work from home space! The 3rd level has a freshly updated Family room with fireplace, there is a bedroom, and recently updated full bath. The lower level features a rec-room, with a Murphy Bed, additional bedroom or office. Outside you will find a nicely landscaped private backyard with deck and mature trees. The Oversize double garage is newer and so is the 6' privacy fence. This Great home has it all ! Call your favorite Realtor today. ***Due to interest in this house sellers will be reviewing offers today Sunday September 9 at 1:00PM
Location
Province AB
County Calgary
Area Cal Zone W
Zoning R-C1
Direction S
Rooms
Basement Finished, Full
Interior
Interior Features Bookcases, High Ceilings, Natural Woodwork, No Smoking Home, Open Floorplan, Vaulted Ceiling(s)
Heating Fireplace(s), Forced Air, Natural Gas
Cooling None
Flooring Carpet, Ceramic Tile, Hardwood
Fireplaces Number 1
Fireplaces Type Family Room, Wood Burning
Appliance Dishwasher, Dryer, Freezer, Gas Range, Range Hood, Refrigerator, Washer, Window Coverings
Laundry Laundry Room, See Remarks
Exterior
Garage Double Garage Detached, Oversized
Garage Spaces 2.0
Garage Description Double Garage Detached, Oversized
Fence Fenced
Community Features Playground, Schools Nearby, Shopping Nearby, Sidewalks, Street Lights
Roof Type Asphalt Shingle
Porch Deck
Lot Frontage 42.65
Total Parking Spaces 2
Building
Lot Description Back Lane, Back Yard, Few Trees, Low Maintenance Landscape, Level
Foundation Poured Concrete
Architectural Style 4 Level Split
Level or Stories 4 Level Split
Structure Type Brick,Wood Frame,Wood Siding
Others
Restrictions None Known
Ownership Private
Read Less Info
Want to know what your home might be worth? Contact us for a FREE valuation!

Our team is ready to help you sell your home for the highest possible price ASAP
GET MORE INFORMATION

Agent | License ID: LDKATOCAN






