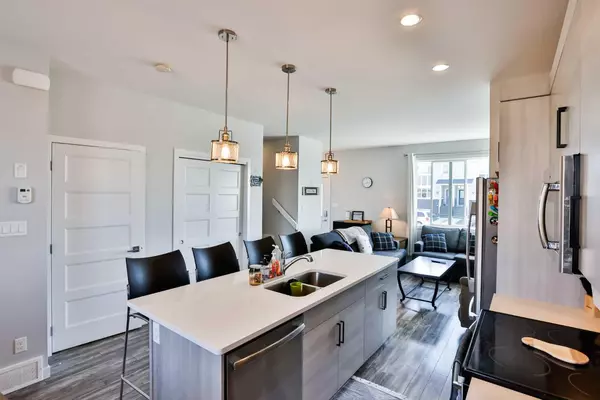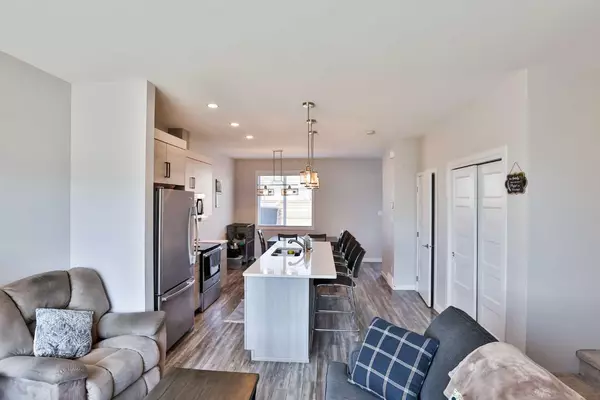$325,000
$329,900
1.5%For more information regarding the value of a property, please contact us for a free consultation.
4 Beds
4 Baths
1,236 SqFt
SOLD DATE : 09/26/2024
Key Details
Sold Price $325,000
Property Type Townhouse
Sub Type Row/Townhouse
Listing Status Sold
Purchase Type For Sale
Square Footage 1,236 sqft
Price per Sqft $262
Subdivision Legacy Ridge / Hardieville
MLS® Listing ID A2166159
Sold Date 09/26/24
Style 2 Storey
Bedrooms 4
Full Baths 3
Half Baths 1
Originating Board Lethbridge and District
Year Built 2018
Annual Tax Amount $3,186
Tax Year 2024
Lot Size 2,001 Sqft
Acres 0.05
Property Description
Welcome to this well maintained, fully developed two-story townhouse in Legacy Ridge! This home features a bright and functional open-concept floor plan that seamlessly connects the living spaces. The kitchen is equipped with bright white quartz countertops and stainless steel appliances, making it the perfect space for both cooking and entertaining. The dining and living areas are designed for gatherings with family and friends.
The main floor boasts impressive 9-foot ceilings, which enhance the spacious and airy feel of the home. With a developed basement, this property offers a total of 4 bedrooms and 3.5 bathrooms, providing ample space for everyone. The basement includes a second living area, complete with a large window, pot lights, and stylish vinyl plank flooring throughout.
As a two-story, this home is equipped with air conditioning for your comfort during warmer months. The backyard is fully fenced, providing privacy and security, and features a convenient double parking pad at the rear and front Street parking.
Conveniently located near Saint Teresa School, Alexander Wilderness Park, shopping, and dining options, this townhouse offers the perfect blend of comfort and accessibility.
Don’t miss your chance to see this home! Contact your favorite REALTOR® today to book a showing—this property won’t last long!
Location
Province AB
County Lethbridge
Zoning R-M
Direction W
Rooms
Other Rooms 1
Basement Finished, Full
Interior
Interior Features Kitchen Island, Open Floorplan, Pantry, Quartz Counters
Heating Forced Air, Natural Gas
Cooling Central Air
Flooring Carpet, Laminate, Tile
Appliance Central Air Conditioner, Dishwasher, Electric Cooktop, Microwave Hood Fan, Refrigerator, Washer/Dryer Stacked, Window Coverings
Laundry In Basement
Exterior
Garage On Street, Parking Pad
Garage Description On Street, Parking Pad
Fence Fenced
Community Features Playground, Pool, Schools Nearby, Shopping Nearby, Sidewalks, Street Lights, Walking/Bike Paths
Roof Type Asphalt Shingle
Porch Deck
Lot Frontage 20.0
Total Parking Spaces 2
Building
Lot Description Back Lane, Lawn
Foundation Poured Concrete
Architectural Style 2 Storey
Level or Stories Two
Structure Type Vinyl Siding,Wood Frame
Others
Restrictions None Known
Tax ID 91408407
Ownership Private
Read Less Info
Want to know what your home might be worth? Contact us for a FREE valuation!

Our team is ready to help you sell your home for the highest possible price ASAP
GET MORE INFORMATION

Agent | License ID: LDKATOCAN






