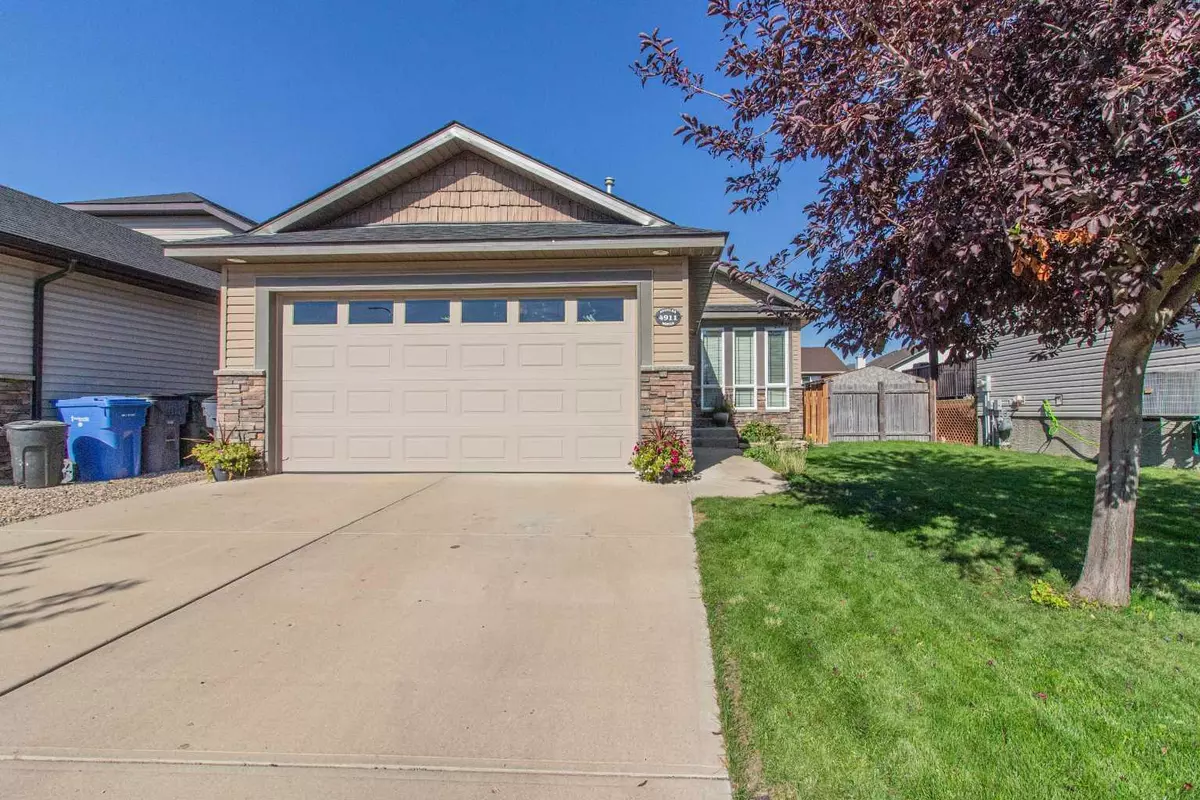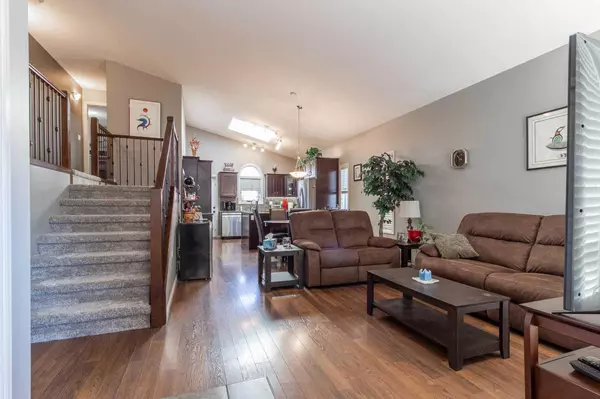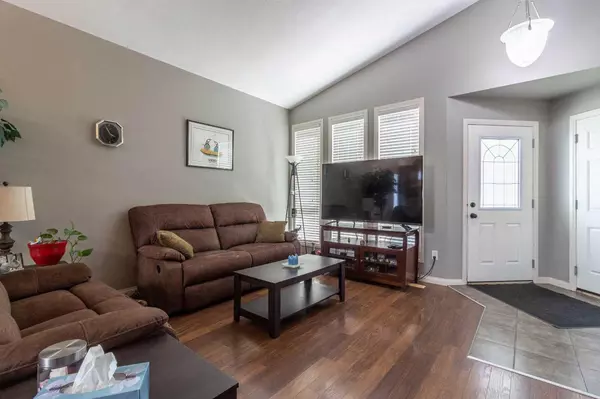$443,000
$449,900
1.5%For more information regarding the value of a property, please contact us for a free consultation.
5 Beds
3 Baths
1,180 SqFt
SOLD DATE : 09/26/2024
Key Details
Sold Price $443,000
Property Type Single Family Home
Sub Type Detached
Listing Status Sold
Purchase Type For Sale
Square Footage 1,180 sqft
Price per Sqft $375
Subdivision Southland
MLS® Listing ID A2163157
Sold Date 09/26/24
Style 4 Level Split
Bedrooms 5
Full Baths 3
Originating Board Medicine Hat
Year Built 2007
Annual Tax Amount $3,541
Tax Year 2024
Lot Size 4,180 Sqft
Acres 0.1
Property Description
Step into comfort and style with this updated 4 level home! Ideally located close to schools , shopping , restaurants , professional services and everything else the south side of town has to offer. This well designed 5 bedroom home has tons of features. The main level is host to an open kitchen / dining / living space . Note the skylight in the vaulted ceiling creates a nice sense of space and light . The kitchen features granite countertops and ALL NEW quality appliances. Upstairs you will find the primary bedroom with en-suite and dual closets , a second full bathroom, the second bedroom , and a BRAND NEW washer and dryer which are perfectly located next to the primary bedroom. On the 3rd level down is located a nice sized family room with a gas fireplace as well as the 3rd bedroom and the 3rd full bathroom . Level 4 holds two additional bedrooms plus the utility room and storage space. The home has all NEW carpets throughout and BRAND NEW shingles , eavestroughs , and facia just completed. The low maintenance backyard features a nice sized deck with a gas line for the BBQ ( super convenient) , a shed , and U/G sprinklers. The yard is nicely landscaped front and back . Now top this off with an attached heated double garage and a double front driveway and this home has it all !
Location
Province AB
County Medicine Hat
Zoning R-LD
Direction S
Rooms
Other Rooms 1
Basement Finished, Full
Interior
Interior Features Granite Counters, Kitchen Island, Open Floorplan
Heating Forced Air
Cooling Central Air
Flooring Carpet, Laminate, Tile
Fireplaces Number 1
Fireplaces Type Family Room, Gas
Appliance Other
Laundry Upper Level
Exterior
Garage Concrete Driveway, Double Garage Attached, Garage Faces Front
Garage Spaces 2.0
Garage Description Concrete Driveway, Double Garage Attached, Garage Faces Front
Fence Fenced
Community Features Park, Schools Nearby, Shopping Nearby, Sidewalks
Roof Type Asphalt Shingle
Porch Deck
Lot Frontage 38.06
Total Parking Spaces 4
Building
Lot Description Back Yard
Foundation Poured Concrete
Architectural Style 4 Level Split
Level or Stories 4 Level Split
Structure Type Wood Frame
Others
Restrictions None Known
Tax ID 91046989
Ownership Private
Read Less Info
Want to know what your home might be worth? Contact us for a FREE valuation!

Our team is ready to help you sell your home for the highest possible price ASAP
GET MORE INFORMATION

Agent | License ID: LDKATOCAN






