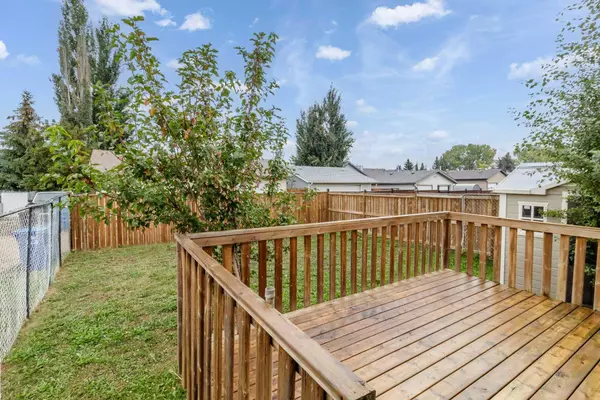$339,900
$339,900
For more information regarding the value of a property, please contact us for a free consultation.
4 Beds
3 Baths
1,087 SqFt
SOLD DATE : 09/26/2024
Key Details
Sold Price $339,900
Property Type Single Family Home
Sub Type Detached
Listing Status Sold
Purchase Type For Sale
Square Footage 1,087 sqft
Price per Sqft $312
Subdivision Rolling Hills
MLS® Listing ID A2165534
Sold Date 09/26/24
Style 1 and Half Storey
Bedrooms 4
Full Baths 3
Originating Board Central Alberta
Year Built 2006
Annual Tax Amount $3,323
Tax Year 2024
Lot Size 5,054 Sqft
Acres 0.12
Property Description
Don't want the same Ho-Hum floor plan...we are offering it here. The Main Floor entry is from the back of the house with the Front entry being the garage and ground level access due to the slope of the lot. It was previously referred to as a reverse walk-out bungalow. Boasts three good sized bedrooms up, Oak kitchen and open design so eating area is right off the living room. The Security system is not activated but the panel and monitors are there. The glass for the window in the kitchen has been ordered and ALL the window screens will have all new screening in the next two weeks. The furnace has been checked out by ATCO and the ducts have been cleaned as well as the carpets and most walls. Sit on your main floor (back) deck with your family and friends, deck was just pressure washed ready for stain if you wish. There is a two car parking in the garage and an extra two car parking off the back alley, plus cul-de-sac parking. Highlighted with bow windows in the lower access level and in the upper living room level, has huge ensuite off Primary bedroom and a walk-in closet as well.
Location
Province AB
County Lacombe County
Zoning R1M
Direction S
Rooms
Other Rooms 1
Basement Finished, Full
Interior
Interior Features Closet Organizers, Separate Entrance, Vinyl Windows
Heating Forced Air
Cooling None
Flooring Carpet, Laminate, Linoleum
Appliance Dishwasher, Refrigerator, Stove(s), Washer, Washer/Dryer, Window Coverings
Laundry In Basement
Exterior
Garage Double Garage Attached
Garage Spaces 2.0
Garage Description Double Garage Attached
Fence Partial
Community Features Playground, Schools Nearby, Shopping Nearby, Sidewalks, Street Lights
Roof Type Asphalt Shingle
Porch None
Lot Frontage 52.0
Total Parking Spaces 2
Building
Lot Description Back Lane, Back Yard, Cul-De-Sac, Landscaped, Sloped Down, Sloped Up
Foundation Poured Concrete
Architectural Style 1 and Half Storey
Level or Stories One and One Half
Structure Type Vinyl Siding,Wood Frame
Others
Restrictions None Known
Tax ID 92248126
Ownership Private
Read Less Info
Want to know what your home might be worth? Contact us for a FREE valuation!

Our team is ready to help you sell your home for the highest possible price ASAP
GET MORE INFORMATION

Agent | License ID: LDKATOCAN






