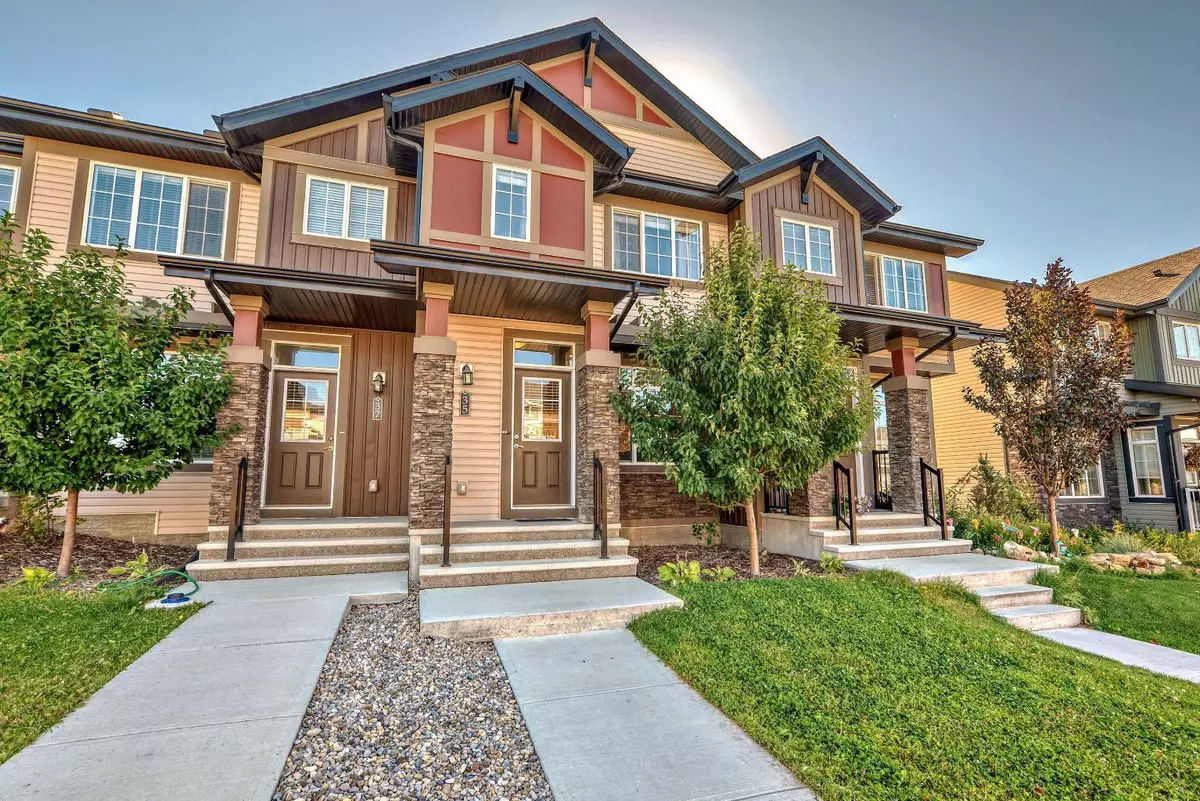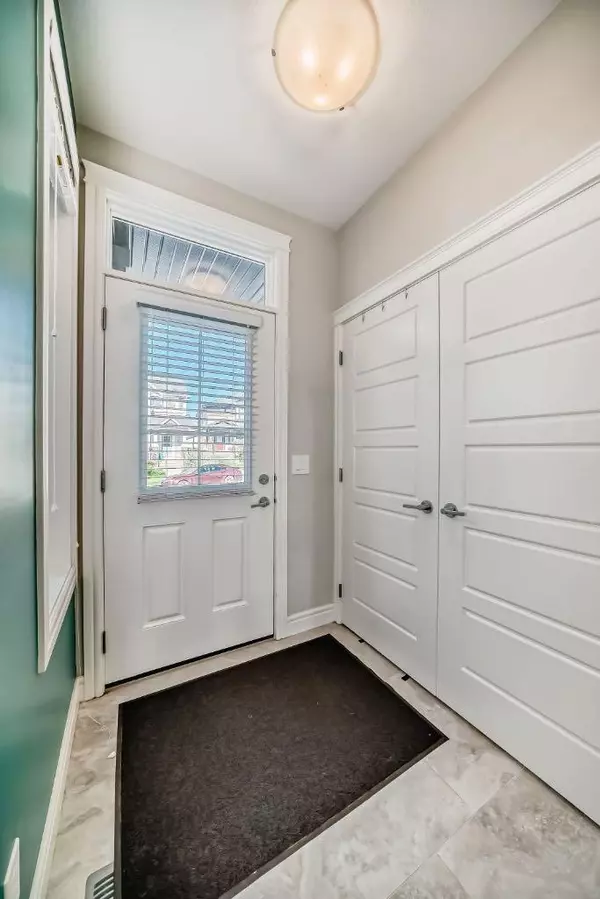$525,000
$524,900
For more information regarding the value of a property, please contact us for a free consultation.
3 Beds
3 Baths
1,531 SqFt
SOLD DATE : 09/26/2024
Key Details
Sold Price $525,000
Property Type Townhouse
Sub Type Row/Townhouse
Listing Status Sold
Purchase Type For Sale
Square Footage 1,531 sqft
Price per Sqft $342
Subdivision Heartland
MLS® Listing ID A2166480
Sold Date 09/26/24
Style 2 Storey
Bedrooms 3
Full Baths 2
Half Baths 1
Originating Board Calgary
Year Built 2019
Annual Tax Amount $2,541
Tax Year 2024
Lot Size 2,182 Sqft
Acres 0.05
Property Description
Welcome to your dream townhome with NO CONDO FEES and a double garage! This stunning, open-concept unit features three spacious bedrooms, including a luxurious primary suite with a full 4-piece ensuite adorned with quartz countertops. The main bath also boasts quartz countertops and is a full 4-piece bath. A conveniently located 2-piece powder room is tucked away on the main floor.
Upstairs, you'll find a versatile den or office space near the landing and a conveniently situated laundry area. This beautiful home features laminate flooring on the main level, cozy carpet upstairs, and elegant tile in the bathrooms and front entrance.
The high-quality kitchen is perfect for entertaining, equipped with premium cabinets, stainless steel appliances, quartz countertops, and a built-in pantry.
The basement is partially finished awaiting your personal touch and is already roughed in for a bathroom. Outside, enjoy the double detached garage, a finished back deck, and a fenced yard, perfect for outdoor activities.
Located in the fantastic neighborhood of Heartland with convenient shopping nearby, this home offers a quick 30 day possession.
Don't miss out on this incredible opportunity to own a gorgeous townhome with all these amenities!
Location
Province AB
County Rocky View County
Zoning R-MD
Direction W
Rooms
Other Rooms 1
Basement Full, Partially Finished
Interior
Interior Features Kitchen Island, Open Floorplan, Quartz Counters, Vinyl Windows, Walk-In Closet(s)
Heating Forced Air
Cooling None
Flooring Carpet, Ceramic Tile, Laminate
Appliance Dishwasher, Dryer, Electric Range, Garage Control(s), Refrigerator, Washer
Laundry Upper Level
Exterior
Garage Double Garage Detached
Garage Spaces 2.0
Garage Description Double Garage Detached
Fence Fenced
Community Features Park, Playground, Sidewalks, Street Lights, Walking/Bike Paths
Roof Type Asphalt Shingle
Porch Deck
Lot Frontage 19.36
Total Parking Spaces 2
Building
Lot Description Back Lane, Back Yard
Foundation Poured Concrete
Architectural Style 2 Storey
Level or Stories Two
Structure Type Vinyl Siding,Wood Frame
Others
Restrictions None Known
Tax ID 93950878
Ownership Private
Read Less Info
Want to know what your home might be worth? Contact us for a FREE valuation!

Our team is ready to help you sell your home for the highest possible price ASAP
GET MORE INFORMATION

Agent | License ID: LDKATOCAN






