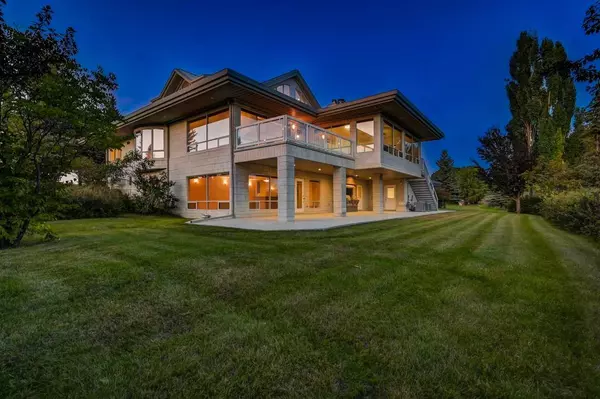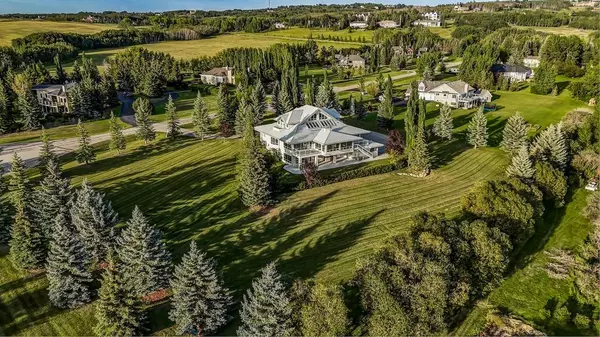$1,795,000
$1,825,000
1.6%For more information regarding the value of a property, please contact us for a free consultation.
6 Beds
5 Baths
4,606 SqFt
SOLD DATE : 09/26/2024
Key Details
Sold Price $1,795,000
Property Type Single Family Home
Sub Type Detached
Listing Status Sold
Purchase Type For Sale
Square Footage 4,606 sqft
Price per Sqft $389
Subdivision Springbank
MLS® Listing ID A2159604
Sold Date 09/26/24
Style 2 Storey,Acreage with Residence
Bedrooms 6
Full Baths 4
Half Baths 1
Originating Board Calgary
Year Built 1994
Annual Tax Amount $8,552
Tax Year 2024
Lot Size 2.000 Acres
Acres 2.0
Property Description
Nestled on a quiet cul-de-sac in coveted CENTRAL SPRINGBANK, only 5 minutes to top-rated SPRINGBANK schools + 5 minutes to the amenities of Calgary’s westside. This custom build exudes elegance and comfort, boasting an ELEVATOR, HEATED 6 car GARAGE 6,700+ sqft of meticulously crafted living space. SOUTH facing Lot with SW positioned home ideal for light, warmth & MOUNTAIN VIEWS! 6 bedrooms + 4.5 baths. Sprawling 3,540+ sqft main level exudes potential with curved open riser staircase, custom built-ins, on-site finished oak floors, vaulted ceilings + skylights. Nice sized kitchen with room to expand with central island, butler’s pantry + granite countertops open to dining & living rooms with 2-way fireplace into SUNROOM. Main floor Primary retreat with bay window, 6 pc ensuite & walk-in closet. 2 good sized additional bedrooms or Den/Study + 4 pc bath, powder and laundry room with sink & cabinets round out the main level. Upstairs offers 2 bedrooms/office with open study/library with rolling ladder + 4 pc bath. Lower walk-out level is fully finished with HY-DRONIC HEATED floors, full wet bar, theatre/den, rec room, 6th bedroom/GYM, mud room + laundry. Additional features include: professionally painted throughout (2024), A/C, solid core doors, metal roof, built-in brick BBQ off lower patio and much more. Rare opportunity to live in one of the best locations in all of SPRINGBANK!
Location
Province AB
County Rocky View County
Area Cal Zone Springbank
Zoning R-1
Direction N
Rooms
Other Rooms 1
Basement Separate/Exterior Entry, Finished, Full, Walk-Out To Grade
Interior
Interior Features Built-in Features, Ceiling Fan(s), Central Vacuum, Chandelier, Closet Organizers, Double Vanity, Elevator, French Door, Granite Counters, High Ceilings, Kitchen Island, Pantry, Skylight(s), Storage, Walk-In Closet(s), Wet Bar
Heating In Floor, Forced Air, Natural Gas
Cooling Central Air
Flooring Carpet, Ceramic Tile, Hardwood
Fireplaces Number 2
Fireplaces Type Double Sided, Gas, Wood Burning
Appliance Dishwasher, Garage Control(s), Garburator, Gas Range, Range Hood, Refrigerator, Washer/Dryer, Window Coverings
Laundry Laundry Room
Exterior
Garage Heated Garage, Quad or More Attached
Garage Spaces 6.0
Garage Description Heated Garage, Quad or More Attached
Fence None
Community Features Golf, Schools Nearby, Shopping Nearby
Roof Type Metal
Porch Balcony(s), Deck, Patio
Total Parking Spaces 12
Building
Lot Description Back Yard, Cul-De-Sac, Few Trees, Front Yard, Lawn, Landscaped, Private, Views
Foundation Poured Concrete
Sewer Septic Field, Septic Tank
Water Co-operative
Architectural Style 2 Storey, Acreage with Residence
Level or Stories Two
Structure Type Stone
Others
Restrictions None Known
Tax ID 93042238
Ownership Private
Read Less Info
Want to know what your home might be worth? Contact us for a FREE valuation!

Our team is ready to help you sell your home for the highest possible price ASAP
GET MORE INFORMATION

Agent | License ID: LDKATOCAN






