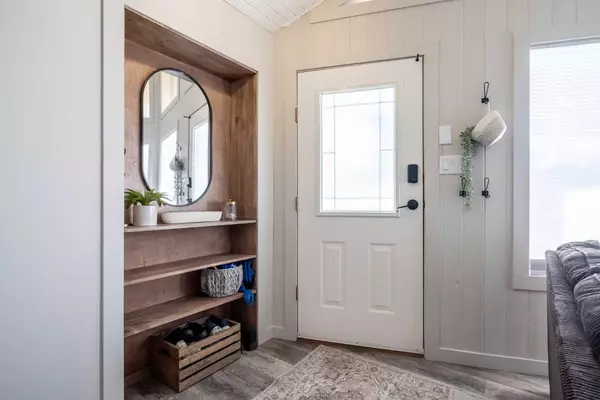$384,900
$384,900
For more information regarding the value of a property, please contact us for a free consultation.
4 Beds
3 Baths
1,285 SqFt
SOLD DATE : 09/26/2024
Key Details
Sold Price $384,900
Property Type Single Family Home
Sub Type Detached
Listing Status Sold
Purchase Type For Sale
Square Footage 1,285 sqft
Price per Sqft $299
Subdivision Steele Heights
MLS® Listing ID A2167468
Sold Date 09/26/24
Style Bungalow
Bedrooms 4
Full Baths 2
Half Baths 1
Originating Board Lloydminster
Year Built 1985
Annual Tax Amount $3,365
Tax Year 2024
Lot Size 8,019 Sqft
Acres 0.18
Property Description
Step into this stunning fully renovated bungalow, where classic charm meets modern elegance! Featuring vaulted ceilings with exposed wood beams, the spacious living area boasts large windows, bathing the space in natural light. Cozy up by the electric fireplace or enjoy the thoughtfully designed kitchen with adjacent dining room for intimate family dinners.
This home offers two bedrooms on the main floor, including a luxurious bathroom with a stand-alone tub and a beautifully tiled shower. A dedicated laundry room with a sink and custom cabinetry ensures functionality with style.
The fully finished basement expands your living space, offering two additional bedrooms, a private office, another bathroom, and a large family room—perfect for gatherings or relaxation.
Sitting on a large corner lot, the exterior features a double detached garage, a fenced backyard, and a private deck, ideal for outdoor entertaining. This is the perfect home for families or those seeking modern comfort in a tranquil neighborhood.
Location
Province AB
County Lloydminster
Zoning R1
Direction W
Rooms
Other Rooms 1
Basement Finished, Full
Interior
Interior Features See Remarks
Heating Forced Air, Natural Gas
Cooling Central Air
Flooring Carpet, Vinyl Plank
Fireplaces Number 1
Fireplaces Type Electric
Appliance Dishwasher, Dryer, Range Hood, Refrigerator, Stove(s), Washer
Laundry Main Level
Exterior
Garage Double Garage Detached
Garage Spaces 2.0
Garage Description Double Garage Detached
Fence Fenced
Community Features None
Roof Type Asphalt Shingle
Porch Deck, Front Porch
Lot Frontage 2445.85
Exposure W
Total Parking Spaces 4
Building
Lot Description Corner Lot
Foundation Wood
Architectural Style Bungalow
Level or Stories One
Structure Type Wood Frame
Others
Restrictions None Known
Tax ID 56790264
Ownership Private
Read Less Info
Want to know what your home might be worth? Contact us for a FREE valuation!

Our team is ready to help you sell your home for the highest possible price ASAP
GET MORE INFORMATION

Agent | License ID: LDKATOCAN






