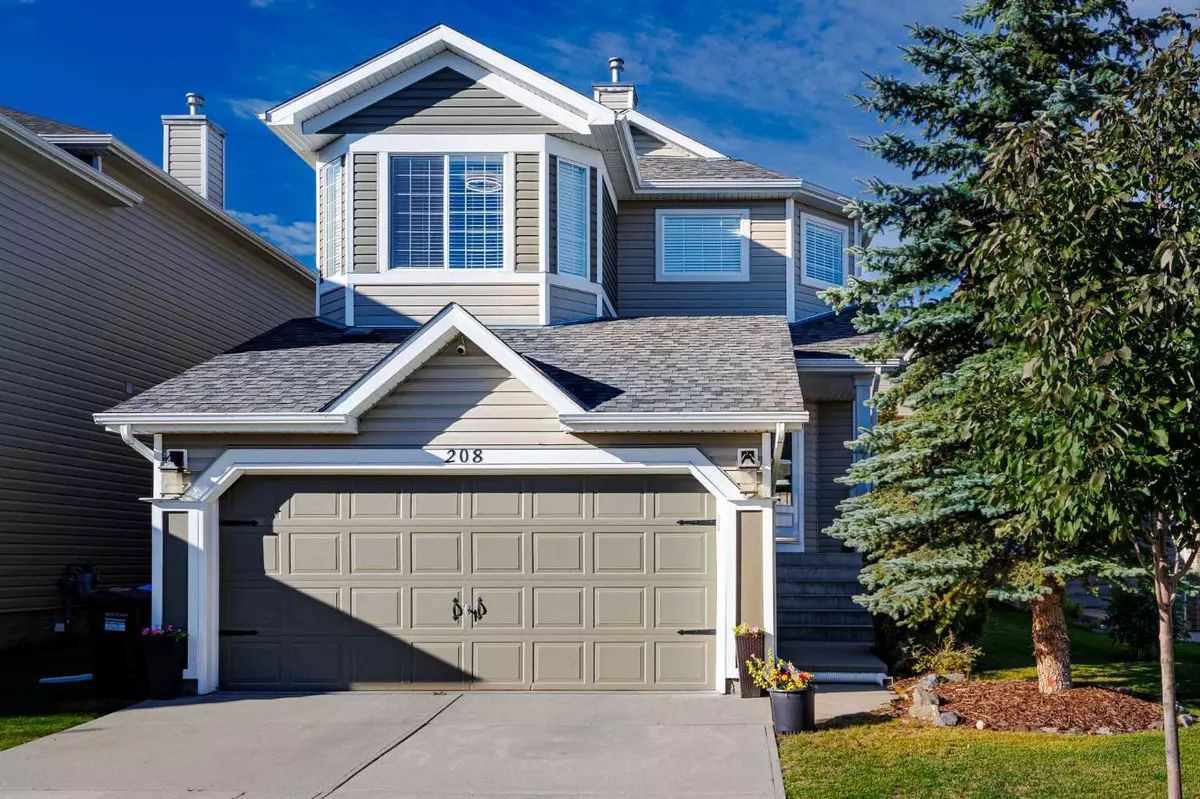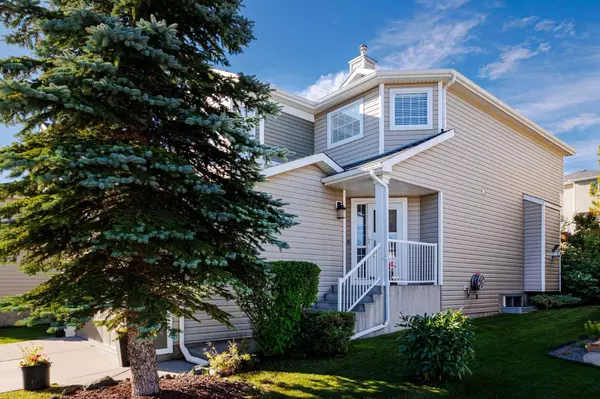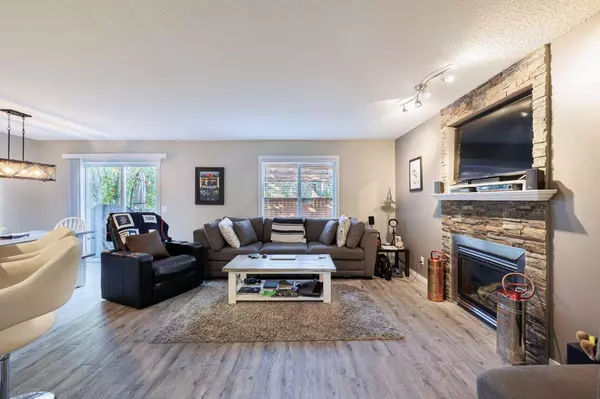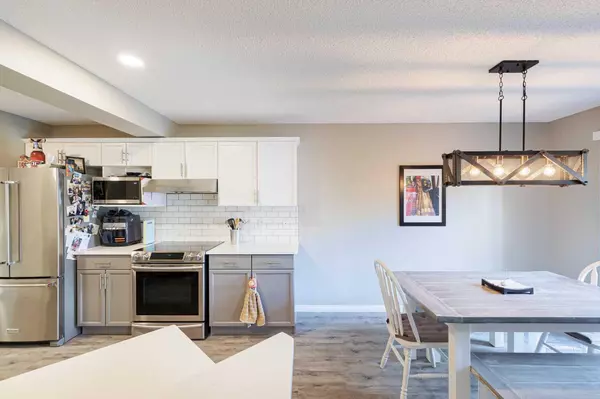$730,000
$714,900
2.1%For more information regarding the value of a property, please contact us for a free consultation.
3 Beds
4 Baths
1,601 SqFt
SOLD DATE : 09/26/2024
Key Details
Sold Price $730,000
Property Type Single Family Home
Sub Type Detached
Listing Status Sold
Purchase Type For Sale
Square Footage 1,601 sqft
Price per Sqft $455
Subdivision Royal Oak
MLS® Listing ID A2167495
Sold Date 09/26/24
Style 2 Storey
Bedrooms 3
Full Baths 3
Half Baths 1
Originating Board Calgary
Year Built 2004
Annual Tax Amount $3,914
Tax Year 2024
Lot Size 3,842 Sqft
Acres 0.09
Property Description
Welcome to this immaculately maintained home in the highly sought-after community of Royal Oak. As you step through the front door, you're greeted by a spacious main foyer that opens into an inviting, open-concept main floor. The modern kitchen, a true chef's delight, boasts elegant quartz countertops, top-of-the-line stainless steel appliances, and a separate pantry for extra storage. A raised breakfast bar complements the dining space, offering a perfect spot for quick meals or casual gatherings. From the dining area, sliding doors lead to a private back deck and patio, ideal for seamless indoor-outdoor entertaining. Adjacent to the kitchen is a cozy living room, anchored by a gas fireplace and filled with natural light from large windows that provide a picturesque view of the lush, professionally landscaped backyard. Whether you’re enjoying a quiet evening in or hosting friends, this space offers warmth and elegance. Upstairs, you'll find new carpeting throughout. The primary bedroom is a true retreat with its large windows overlooking the backyard, a walk-in closet, and a beautifully updated 4-piece ensuite bathroom. Two additional well-sized bedrooms share a stylishly renovated Jack-and-Jill 4-piece bathroom, providing both convenience and privacy for family or guests. The fully finished lower level is an entertainer’s dream. It features a custom theater room complete with a modern wet bar and an updated 4-piece bathroom, making it the perfect spot to watch the big game or enjoy a movie night with friends and family. The heated double garage is both functional and luxurious, offering custom cabinetry, a built-in TV, and direct access to the mudroom and laundry area on the main floor. It also includes a 220-volt plug-in and hot and cold water access, making it versatile enough for any hobbyist or car enthusiast. Outside, the expansive pie-shaped backyard is a true oasis. With its custom shed, a newly installed pergola, a protected stamped concrete patio, and low-maintenance landscaping, this space is perfect for enjoying Calgary’s beautiful summers. This home offers a rare combination of modern amenities, thoughtful design, and a prime location, making it a perfect fit for families and entertainers alike. *All furniture in the property is open to negotiation.
Location
Province AB
County Calgary
Area Cal Zone Nw
Zoning R-C1N
Direction N
Rooms
Other Rooms 1
Basement Finished, Full
Interior
Interior Features Bar, Breakfast Bar, Central Vacuum, No Animal Home, No Smoking Home, Open Floorplan, Pantry, Quartz Counters, Storage, Walk-In Closet(s), Wet Bar, Wired for Sound
Heating Forced Air
Cooling None
Flooring Carpet, Ceramic Tile, Vinyl Plank
Fireplaces Number 1
Fireplaces Type Gas
Appliance Dishwasher, Dryer, Garage Control(s), Gas Stove, Microwave, Range Hood, Refrigerator, Washer, Window Coverings
Laundry Laundry Room, Main Level
Exterior
Garage Double Garage Attached
Garage Spaces 2.0
Garage Description Double Garage Attached
Fence Partial
Community Features Park, Playground, Schools Nearby, Shopping Nearby, Sidewalks, Street Lights, Walking/Bike Paths
Roof Type Asphalt Shingle
Porch Deck, Front Porch, Patio, Pergola, See Remarks
Lot Frontage 32.42
Total Parking Spaces 4
Building
Lot Description Back Yard, Front Yard, Lawn, Garden, Low Maintenance Landscape, Gentle Sloping, Street Lighting, Private, Rectangular Lot
Foundation Poured Concrete
Architectural Style 2 Storey
Level or Stories Two
Structure Type Vinyl Siding,Wood Frame
Others
Restrictions Utility Right Of Way
Ownership Private
Read Less Info
Want to know what your home might be worth? Contact us for a FREE valuation!

Our team is ready to help you sell your home for the highest possible price ASAP
GET MORE INFORMATION

Agent | License ID: LDKATOCAN






