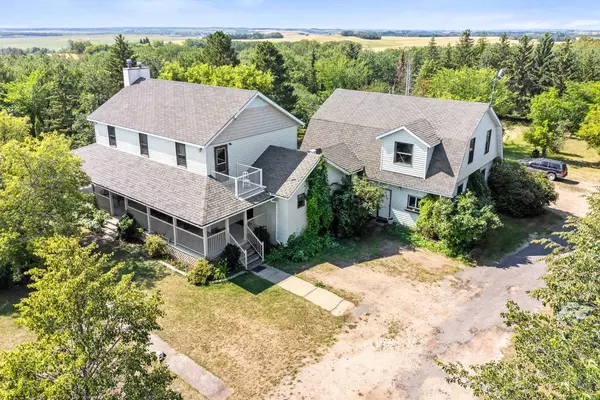$875,000
$986,900
11.3%For more information regarding the value of a property, please contact us for a free consultation.
4 Beds
4 Baths
2,265 SqFt
SOLD DATE : 09/26/2024
Key Details
Sold Price $875,000
Property Type Single Family Home
Sub Type Detached
Listing Status Sold
Purchase Type For Sale
Square Footage 2,265 sqft
Price per Sqft $386
MLS® Listing ID A2157457
Sold Date 09/26/24
Style 2 Storey,Acreage with Residence
Bedrooms 4
Full Baths 2
Half Baths 2
Originating Board Lloydminster
Year Built 1981
Annual Tax Amount $2,682
Tax Year 2024
Lot Size 157.000 Acres
Acres 157.0
Property Description
Welcome to a unique opportunity to own a one of a kind two-storey home full of character, nestled on a picturesque quarter section just south of the Village of Kitscoty. With easy access to Highway 16, you'll find yourself conveniently connected to Lloydminster, Vermilion, and beyond. This beautiful property boasts a perfect blend of fertile crop land (~60 acres) and serene native forest, crisscrossed by private trails that have been cherished for a generation. Whether you're an outdoor enthusiast or simply seeking tranquility, this land offers endless possibilities. You'll find many fruit trees and ample space for your garden. The home itself is a spacious haven, offering four bedrooms and two bathrooms upstairs. The master suite is a true retreat, featuring a private ensuite, a generous walk-in closet, and a cozy balcony that overlooks the sprawling yard—an ideal spot to enjoy your morning coffee. The character throughout the home dates prior to the construction of the home with much of the trim being restored from a farm house in the area. The main floor is designed for both comfort and functionality, with a convenient main floor laundry room, a walk-in jacket and shoe room, such a great idea. The bright sunroom with its large picture window is perfect for relaxing with a book or enjoying the view of your expansive property. You'll see many species of birds that the current owners have welcomed to the property, and maybe even catch a sighting of the flying squirrel. In the center of the large house is the kitchen with eat-in area, a formal dining area, and a spacious living room with a wood burning fireplace. The basement has years of memories for the current family with a large living room, recreational space where 'kids can be kids', and ample storage and utility areas. This versatile space is ready to be tailored to your needs. For those with entrepreneurial aspirations, the double-car sized garage has been the heart of a home business in the past. Its orientation provides privacy from the residence, making it an ideal setup for a workshop, studio, or business venture. Additionally, the unfinished attic above the garage offers potential for a bonus space, whether for work or play. This property also includes surface lease revenue of $5,700 annually from two unused oil leases, adding financial value to your investment. Don’t miss this rare opportunity to own a quarter section in the County of Vermilion River. Explore the beauty and potential of this extraordinary property, where history, nature, and modern living come together in perfect harmony.
Location
Province AB
County Vermilion River, County Of
Zoning AG
Direction E
Rooms
Other Rooms 1
Basement Full, Partially Finished
Interior
Interior Features Ceiling Fan(s), Laminate Counters
Heating Natural Gas, Radiant
Cooling None
Flooring Carpet, Linoleum
Fireplaces Number 2
Fireplaces Type Basement, Living Room, Wood Burning
Appliance Electric Stove, Refrigerator
Laundry Laundry Room, Main Level
Exterior
Garage Additional Parking, Double Garage Attached, Heated Garage, Oversized, RV Access/Parking, Workshop in Garage
Garage Spaces 2.0
Garage Description Additional Parking, Double Garage Attached, Heated Garage, Oversized, RV Access/Parking, Workshop in Garage
Fence None
Community Features Golf, Park, Schools Nearby, Shopping Nearby
Roof Type Asphalt Shingle
Porch Balcony(s), Deck, Front Porch
Total Parking Spaces 10
Building
Lot Description Rolling Slope, Secluded, Treed
Foundation Wood
Sewer Private Sewer, Pump, Septic Field, Septic Tank
Water Private, Well
Architectural Style 2 Storey, Acreage with Residence
Level or Stories Two
Structure Type Wood Frame
Others
Restrictions None Known
Tax ID 56984301
Ownership Private
Read Less Info
Want to know what your home might be worth? Contact us for a FREE valuation!

Our team is ready to help you sell your home for the highest possible price ASAP
GET MORE INFORMATION

Agent | License ID: LDKATOCAN






