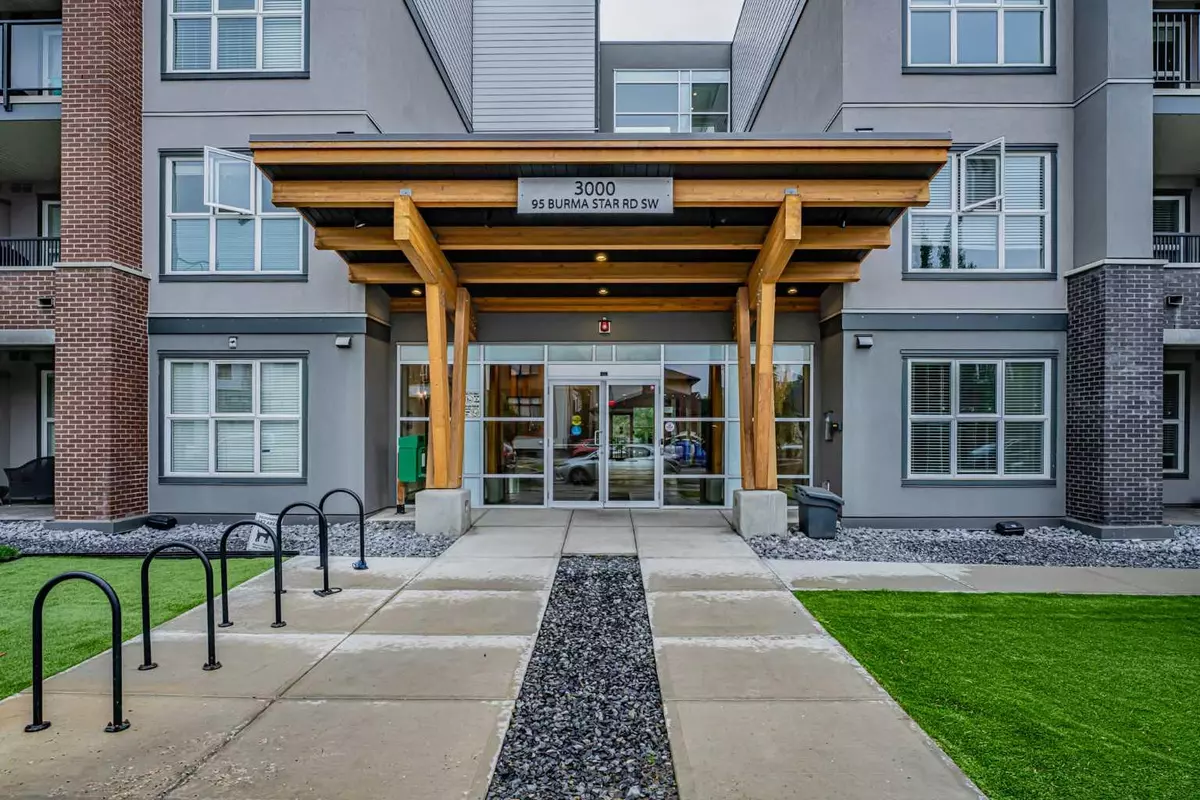$345,000
$350,000
1.4%For more information regarding the value of a property, please contact us for a free consultation.
1 Bed
1 Bath
627 SqFt
SOLD DATE : 09/26/2024
Key Details
Sold Price $345,000
Property Type Condo
Sub Type Apartment
Listing Status Sold
Purchase Type For Sale
Square Footage 627 sqft
Price per Sqft $550
Subdivision Currie Barracks
MLS® Listing ID A2163862
Sold Date 09/26/24
Style Apartment
Bedrooms 1
Full Baths 1
Condo Fees $405/mo
Originating Board Calgary
Year Built 2017
Annual Tax Amount $2,007
Tax Year 2024
Property Description
Located in the desirable community of Currie Barracks, directly across from Mount Royal University, this third-floor One bedroom apartment offers a perfect blend of comfort and convenience. The brick and stucco exterior adds curb appeal, complemented by a private balcony and a beautifully landscaped courtyard. Inside, the 9-foot ceilings create an open and airy living space. The master bedroom features a walk-in closet and a bathroom with porcelain floor tiles and ceramic wall tiles surrounding the tub. An in-suite washer and dryer add to the convenience. The apartment boasts soundproof wood plank flooring in the living areas and a functional European-inspired kitchen equipped with a gas stove, marble backsplash, quartz countertops, double bowl stainless steel sinks, and LED under-counter lighting. Additional amenities include 26 underground visitor parking stalls, a spacious bike storage room, and a cage-style storage locker for each parking stall in the heated underground parking are
Location
Province AB
County Calgary
Area Cal Zone W
Zoning DC
Direction N
Interior
Interior Features Built-in Features, Closet Organizers, Granite Counters
Heating Baseboard
Cooling None
Flooring Carpet, Vinyl Plank
Appliance Dishwasher, Gas Stove, Microwave Hood Fan, Refrigerator, Washer/Dryer, Window Coverings
Laundry In Unit
Exterior
Garage Underground
Garage Description Underground
Community Features Park, Playground, Schools Nearby, Shopping Nearby, Sidewalks, Street Lights, Tennis Court(s), Walking/Bike Paths
Amenities Available Car Wash, Dog Park, Elevator(s), Secured Parking, Storage, Trash, Visitor Parking
Roof Type Asphalt Shingle
Porch Balcony(s)
Exposure N
Total Parking Spaces 1
Building
Story 4
Architectural Style Apartment
Level or Stories Single Level Unit
Structure Type Brick,Concrete,Stucco,Vinyl Siding,Wood Frame
Others
HOA Fee Include Amenities of HOA/Condo,Common Area Maintenance,Gas,Heat,Insurance,Maintenance Grounds,Reserve Fund Contributions,Snow Removal,Trash
Restrictions Board Approval
Ownership Private
Pets Description Restrictions
Read Less Info
Want to know what your home might be worth? Contact us for a FREE valuation!

Our team is ready to help you sell your home for the highest possible price ASAP
GET MORE INFORMATION

Agent | License ID: LDKATOCAN






