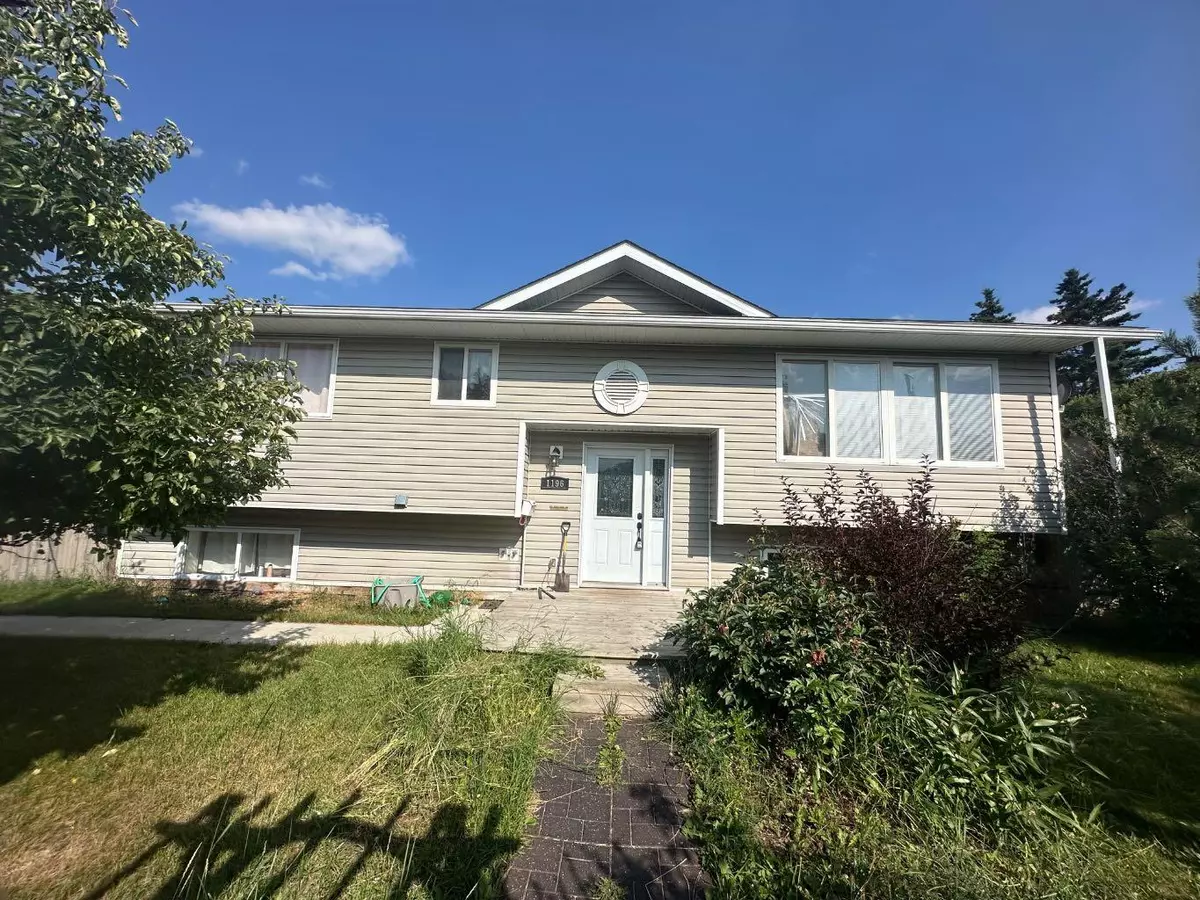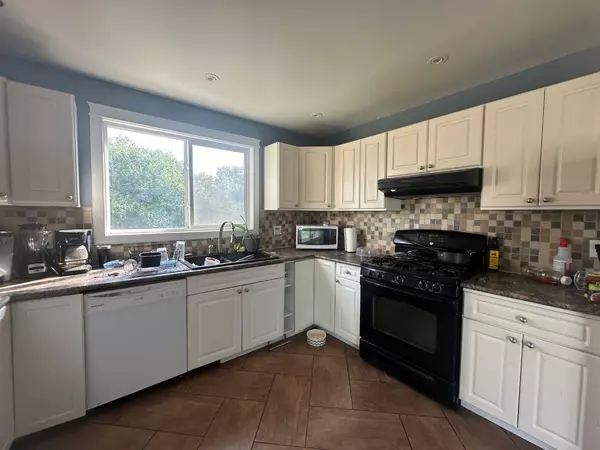$299,900
$299,900
For more information regarding the value of a property, please contact us for a free consultation.
4 Beds
3 Baths
1,026 SqFt
SOLD DATE : 09/26/2024
Key Details
Sold Price $299,900
Property Type Single Family Home
Sub Type Detached
Listing Status Sold
Purchase Type For Sale
Square Footage 1,026 sqft
Price per Sqft $292
MLS® Listing ID A2148901
Sold Date 09/26/24
Style Bi-Level
Bedrooms 4
Full Baths 2
Half Baths 1
Originating Board Calgary
Year Built 1977
Annual Tax Amount $2,536
Tax Year 2024
Lot Size 8,400 Sqft
Acres 0.19
Lot Dimensions 54.97x119.95x69.97x104.95x15
Property Description
THE BEGINNINGS OF SOMETHING GREAT!! Spacious 1027 sq. ft. Bi-Level with Endless Potential! This 4 bedroom home is ready for your personal touch! With 3 bedrooms up and an ensuite off the master and the lower bedroom, which also has a large walk in closet. A large country sized kitchen with patio doors to a sizeable backyard deck ideal for barbecues and outdoor living!. The basement is mostly developed and just needs the finishing touches to complete the family/games room. The exterior features a well-maintained appearance with newer shingles, and the mature landscaping adds character to the lot. The fully fenced backyard provides privacy and security, while the oversized 26 x 24 double detached garage, insulated for year-round use, offers ample space for vehicles, storage, or a workshop. Situated on a large 8400 sq ft corner lot, this property provides excellent access to the local school, making it an ideal choice for families. While the home requires some work, it offers an excellent opportunity to create a space tailored to your preferences. Don't miss out on the potential this property holds. With its convenient location and solid structure, it truly is the beginnings of something great. ---
Location
Province AB
County Mountain View County
Zoning R-2
Direction W
Rooms
Other Rooms 1
Basement Full, Partially Finished
Interior
Interior Features Jetted Tub, Soaking Tub
Heating Forced Air, Natural Gas
Cooling None
Flooring Laminate
Appliance Dishwasher, Electric Stove, Refrigerator, Window Coverings
Laundry In Basement
Exterior
Garage Double Garage Detached, Heated Garage, Insulated
Garage Spaces 2.0
Garage Description Double Garage Detached, Heated Garage, Insulated
Fence Fenced
Community Features Park, Pool, Schools Nearby
Roof Type Asphalt Shingle
Porch Deck
Lot Frontage 54.97
Total Parking Spaces 4
Building
Lot Description Back Yard, Corner Lot, Level, Rectangular Lot, Treed
Foundation Poured Concrete
Architectural Style Bi-Level
Level or Stories One
Structure Type Wood Frame
Others
Restrictions None Known
Tax ID 92457967
Ownership Private
Read Less Info
Want to know what your home might be worth? Contact us for a FREE valuation!

Our team is ready to help you sell your home for the highest possible price ASAP
GET MORE INFORMATION

Agent | License ID: LDKATOCAN






