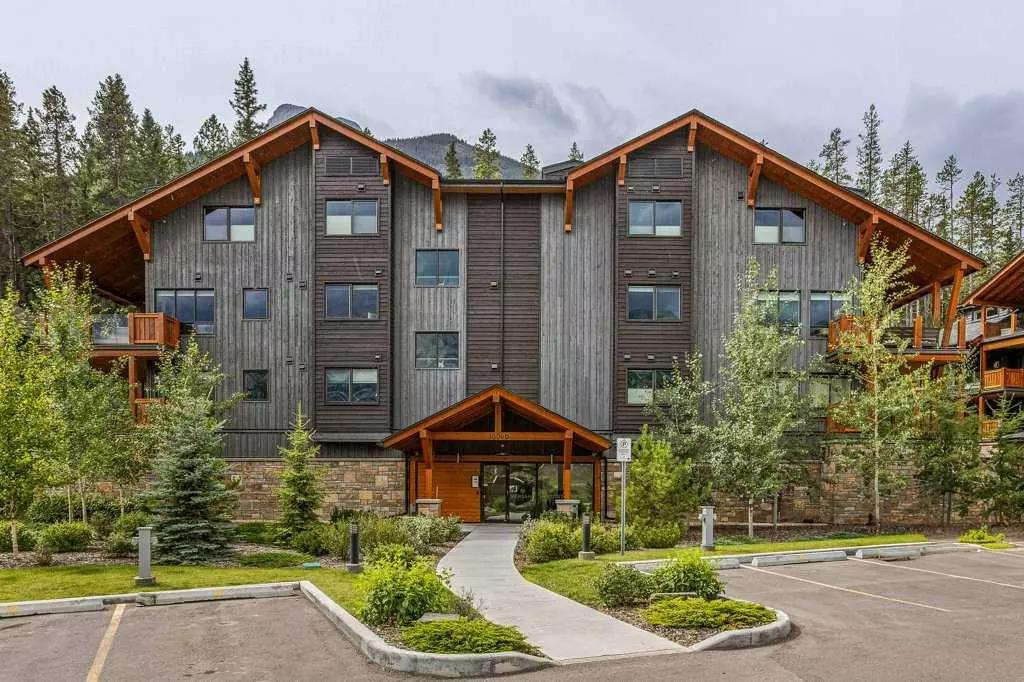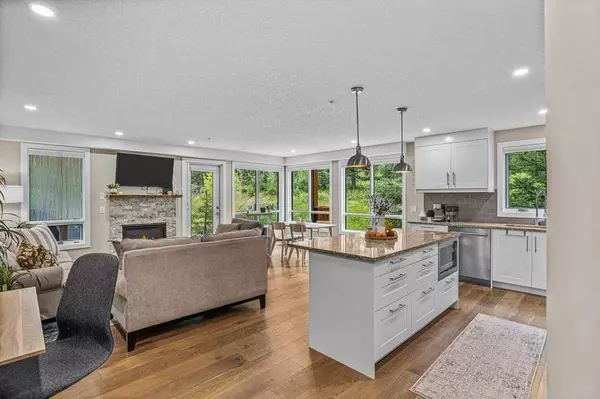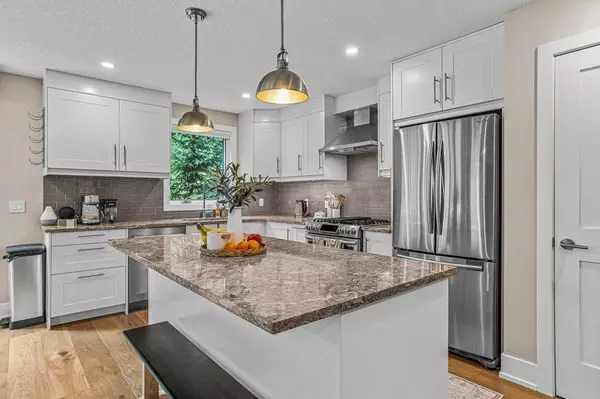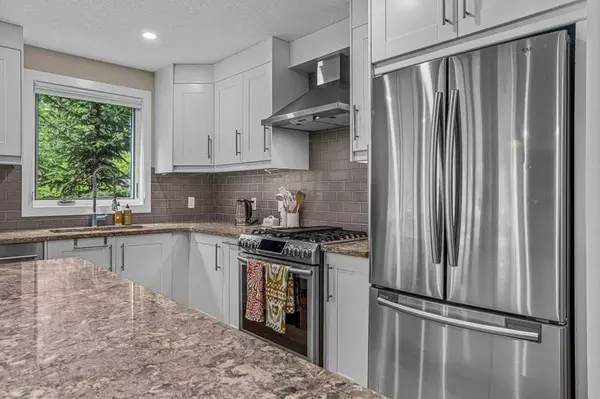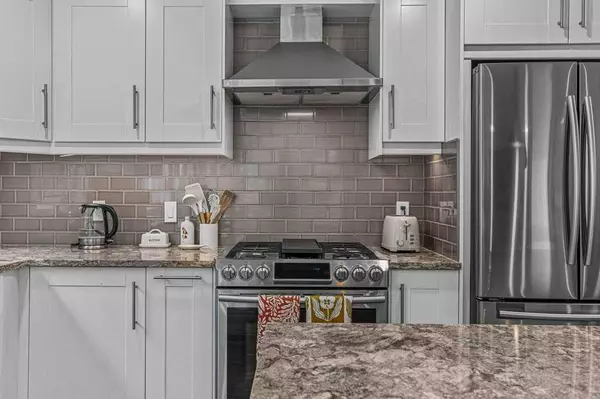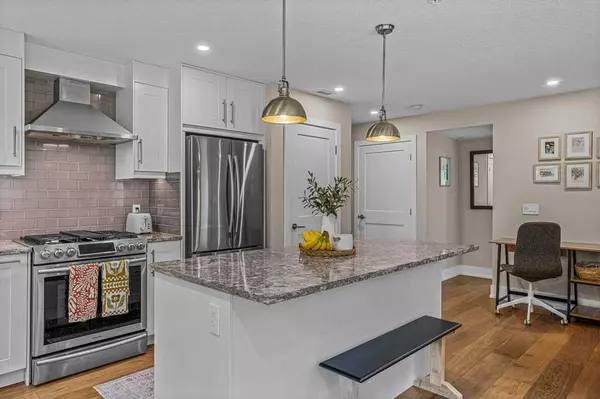$840,000
$849,000
1.1%For more information regarding the value of a property, please contact us for a free consultation.
2 Beds
2 Baths
1,145 SqFt
SOLD DATE : 09/26/2024
Key Details
Sold Price $840,000
Property Type Condo
Sub Type Apartment
Listing Status Sold
Purchase Type For Sale
Square Footage 1,145 sqft
Price per Sqft $733
Subdivision Three Sisters
MLS® Listing ID A2157705
Sold Date 09/26/24
Style Apartment
Bedrooms 2
Full Baths 2
Condo Fees $757/mo
Originating Board Calgary
Year Built 2019
Annual Tax Amount $3,345
Tax Year 2024
Property Description
Discover your perfect retreat in this beautiful 2 bed, 2 bath, corner apartment, a true oasis of tranquility. Nestled against lush green space, this home offers a serene escape with a fabulous SE-facing covered deck, ideal for soaking in the morning sun. Inside, the open concept layout features a modern kitchen with large quartz island, gas range, large pantry & plenty of cabinet space. A generously sized living room features abundant natural light and a cozy gas fireplace for those cooler evenings. Recessed lighting, beautiful engineered hardwood floors and a neutral palate enhance the apartment’s bright and airy feel. The large primary bedroom offers a walk-through closet and a luxurious 4-piece ensuite with dual sinks and tiled shower. The second bedroom, with serene forest views is adjacent to the second 4-piece bathroom, making it ideal for guests & family. Additional conveniences include a spacious laundry room with extra storage space, central vacuum system, plus a secure storage locker, and the rare benefit of both an underground titled parking stall and an additional surface stall. This exceptional home is ideal for those seeking a blend of modern comfort and natural beauty, close to Stewart Creek Golf Course and many of Canmore's best hiking and biking trails.
Location
Province AB
County Bighorn No. 8, M.d. Of
Zoning RES MULTI
Direction S
Rooms
Other Rooms 1
Interior
Interior Features Ceiling Fan(s), Kitchen Island, Pantry, Quartz Counters, Storage, Walk-In Closet(s)
Heating Radiant
Cooling None
Flooring Carpet, Wood
Fireplaces Number 1
Fireplaces Type Gas
Appliance Dishwasher, Dryer, Electric Range, Garage Control(s), Microwave Hood Fan, Refrigerator, Washer
Laundry In Unit
Exterior
Garage Assigned, Outside, Parkade, Underground
Garage Spaces 1.0
Garage Description Assigned, Outside, Parkade, Underground
Community Features Golf, Park, Playground, Schools Nearby, Shopping Nearby, Walking/Bike Paths
Amenities Available Elevator(s), Parking, Storage, Visitor Parking
Roof Type Asphalt Shingle
Porch Balcony(s)
Exposure SE
Total Parking Spaces 2
Building
Story 4
Sewer Public Sewer
Water Public
Architectural Style Apartment
Level or Stories Single Level Unit
Structure Type Mixed
Others
HOA Fee Include Gas,Heat,Maintenance Grounds,Professional Management,Reserve Fund Contributions,Sewer,Snow Removal,Water
Restrictions Pet Restrictions or Board approval Required
Tax ID 56496903
Ownership Private
Pets Description Restrictions
Read Less Info
Want to know what your home might be worth? Contact us for a FREE valuation!

Our team is ready to help you sell your home for the highest possible price ASAP
GET MORE INFORMATION

Agent | License ID: LDKATOCAN

