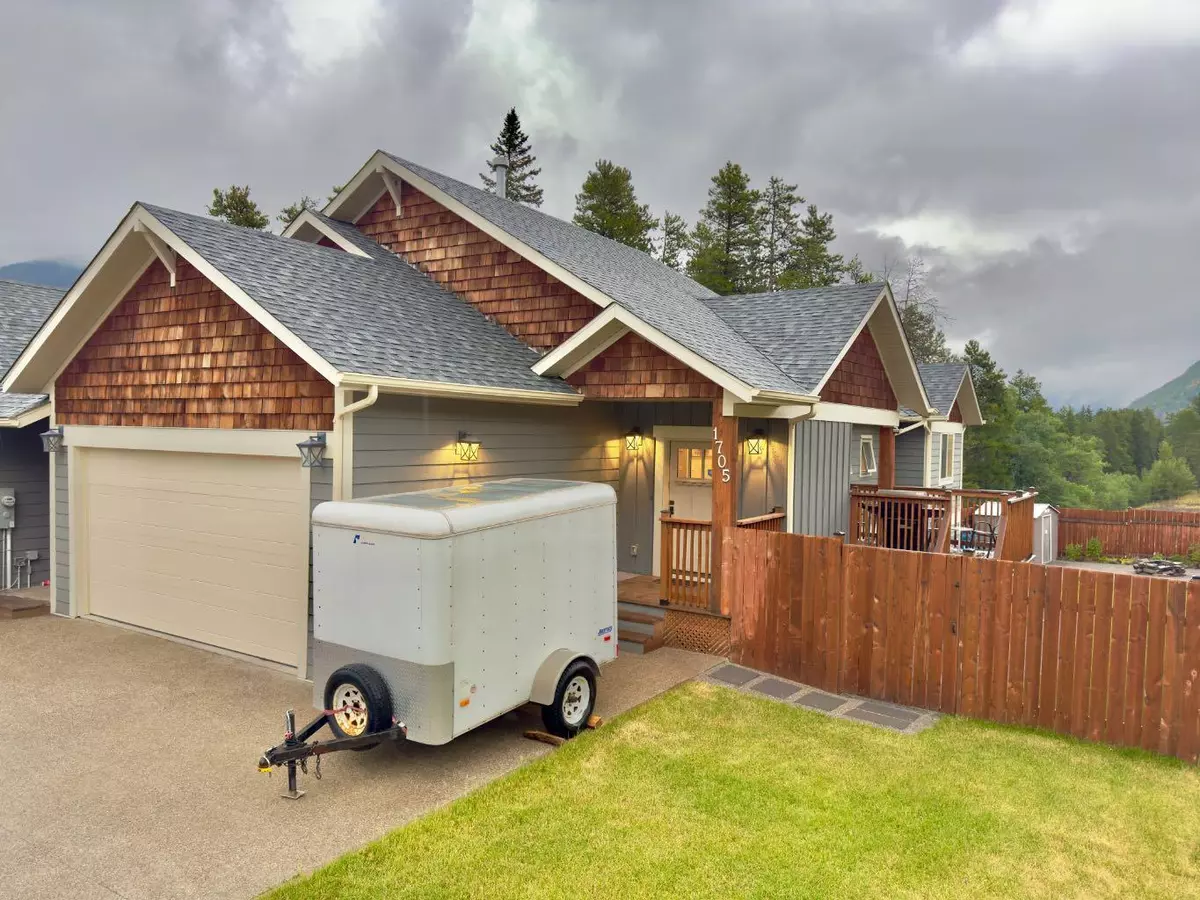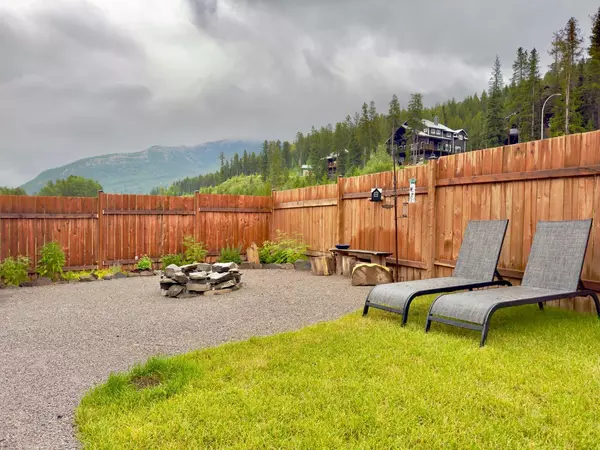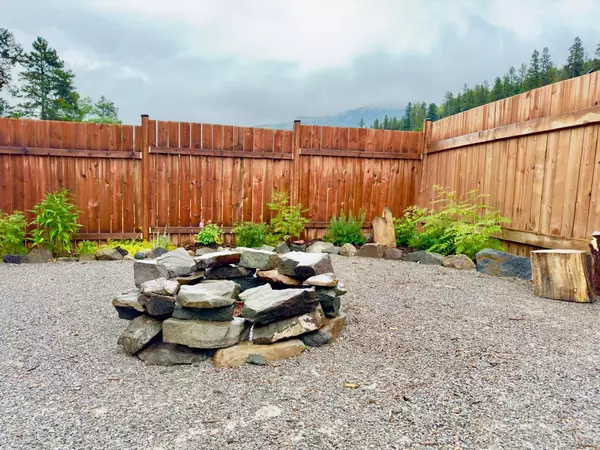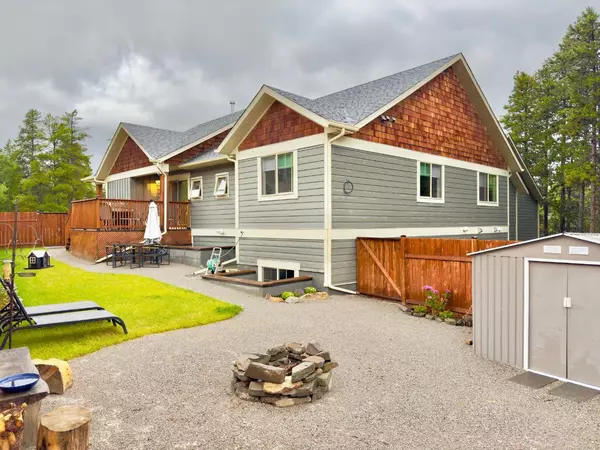$600,000
$608,999
1.5%For more information regarding the value of a property, please contact us for a free consultation.
3 Beds
2 Baths
1,604 SqFt
SOLD DATE : 09/26/2024
Key Details
Sold Price $600,000
Property Type Townhouse
Sub Type Row/Townhouse
Listing Status Sold
Purchase Type For Sale
Square Footage 1,604 sqft
Price per Sqft $374
MLS® Listing ID A2156870
Sold Date 09/26/24
Style Bungalow
Bedrooms 3
Full Baths 2
Originating Board Lethbridge and District
Year Built 2014
Annual Tax Amount $4,577
Tax Year 2024
Lot Size 5,996 Sqft
Acres 0.14
Property Description
Discover Your Dream Home at 1705 119th Street, Blairmore
Welcome to this exceptional property nestled at the base of Southmore in the highly sought-after Blairmore neighborhood. This charming residence offers stunning views and a unique opportunity for buyers seeking a turnkey rental investment or a fully furnished home ready for immediate occupancy.
Step inside and be greeted by the spacious, open layout designed to maximize comfort and functionality. One highlight of this home is its impressive basement, featuring extremely high ceilings that provide endless potential for development and customization. Whether you're envisioning an additional living space, home theater, recreational area, or perhaps a future suite, this versatile basement is an ideal canvas for your dreams.
Located in a fantastic neighbourhood, close to all amenities of Blairmore, this property combines tranquility with convenience, making it a perfect choice for families and investors alike. Don't miss out on this rare opportunity to own a beautiful home with unparalleled views and exceptional potential.
Location
Province AB
County Crowsnest Pass
Zoning R3
Direction W
Rooms
Other Rooms 1
Basement Full, Unfinished
Interior
Interior Features Breakfast Bar, Chandelier, Closet Organizers, Double Vanity, Granite Counters, Jetted Tub, Kitchen Island, Open Floorplan, Recessed Lighting, Storage, Sump Pump(s), Vaulted Ceiling(s), Vinyl Windows
Heating Fireplace(s), Forced Air
Cooling None
Flooring Vinyl
Fireplaces Number 1
Fireplaces Type Gas
Appliance Dishwasher, Gas Stove, Microwave, Range Hood, Refrigerator, Washer/Dryer Stacked
Laundry In Hall, Main Level
Exterior
Garage Double Garage Attached, Front Drive
Garage Spaces 2.0
Garage Description Double Garage Attached, Front Drive
Fence Fenced, Partial
Community Features Fishing, Golf, Other, Park, Playground, Pool, Schools Nearby, Shopping Nearby, Sidewalks, Street Lights, Tennis Court(s), Walking/Bike Paths
Roof Type Asphalt Shingle
Porch Balcony(s), Deck, Front Porch, Patio
Lot Frontage 42.5
Total Parking Spaces 4
Building
Lot Description Corner Lot, Lawn, Irregular Lot, Views
Foundation ICF Block
Architectural Style Bungalow
Level or Stories One
Structure Type Cedar,Cement Fiber Board,Concrete,Manufactured Floor Joist,Mixed,Wood Frame,Wood Siding
Others
Restrictions Restrictive Covenant
Tax ID 56229698
Ownership Private
Read Less Info
Want to know what your home might be worth? Contact us for a FREE valuation!

Our team is ready to help you sell your home for the highest possible price ASAP
GET MORE INFORMATION

Agent | License ID: LDKATOCAN






