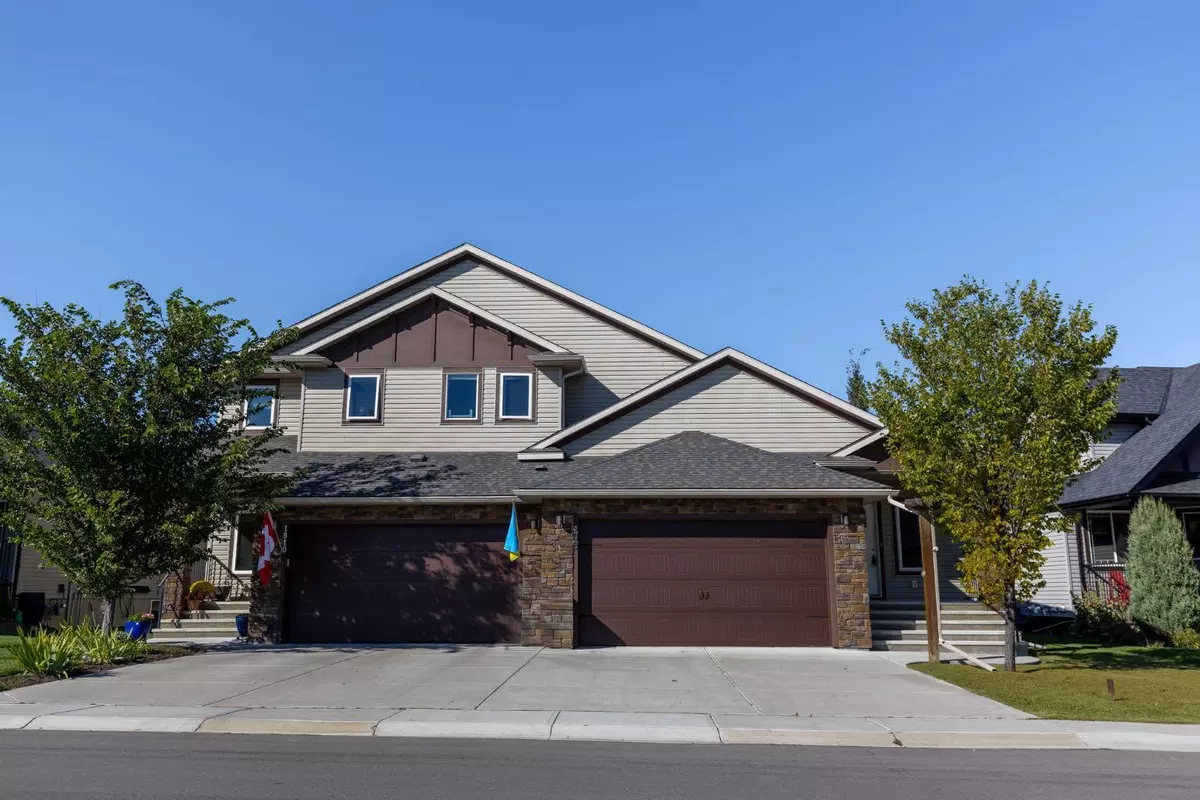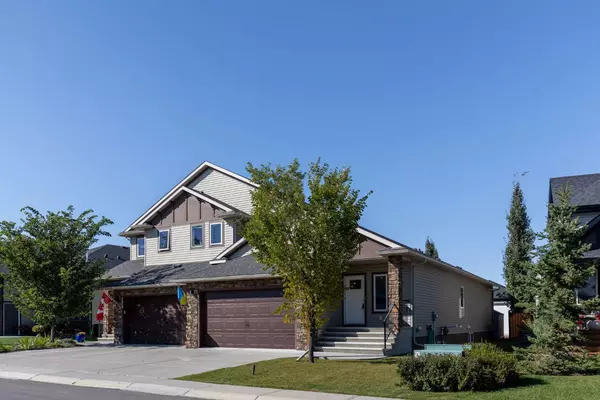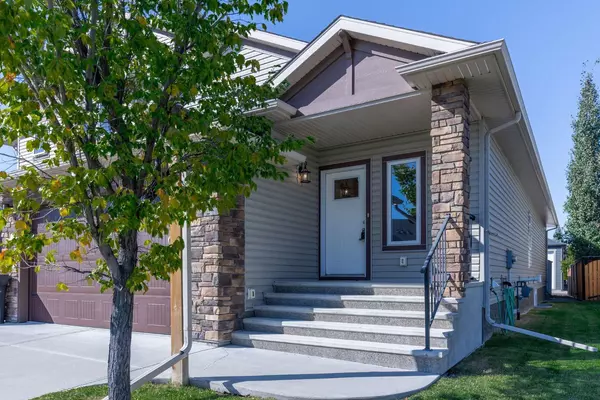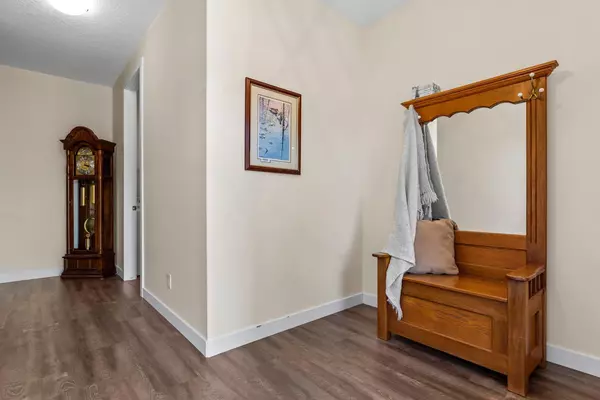$505,000
$499,900
1.0%For more information regarding the value of a property, please contact us for a free consultation.
2 Beds
2 Baths
1,469 SqFt
SOLD DATE : 09/26/2024
Key Details
Sold Price $505,000
Property Type Single Family Home
Sub Type Semi Detached (Half Duplex)
Listing Status Sold
Purchase Type For Sale
Square Footage 1,469 sqft
Price per Sqft $343
Subdivision Highwood Village
MLS® Listing ID A2166502
Sold Date 09/26/24
Style Bungalow,Side by Side
Bedrooms 2
Full Baths 2
Originating Board Calgary
Year Built 2015
Annual Tax Amount $3,600
Tax Year 2024
Lot Size 4,172 Sqft
Acres 0.1
Property Description
THIS IS IT! No Condo Fees, NO age Restrictions. DOUBLE ATTACHED garage PLUS Your Very Own Backyard under $500,000!!!!!! Discover the charm of this 1469.23 sqft semi-detached bungalow style home located in the sought-after Highwood Village neighborhood! Upon entering from the COVERED front porch, you're welcomed by a large BRIGHT foyer. This space can also be used as small office area. Direct access to your drywalled/insulated garage - big enough for your truck. Main floor laundry room with lots of space to hang your clothes to dry!!!! Your chance to enjoy "villa" style ONE LEVEL living without the rules! Stylish luxury vinyl plank flooring runs throughout the home. The main level boasts a practical "open-concept" layout perfect for dining/cooking/entertaining or just living! You will love this kitchen with "like new" stainless steel appliances, granite counters, a large pantry with automated lighting and a great island with room to eat/drink or chat with guests while cooking/baking! LARGE dining room space - bring your table and hutch if you are downsizing from a big 2 storey or acreage - it will fit here! The living room is anchored by a gas fireplace to keep you warm and cozy on winter days (TV bracket behind picture!) and provides clear views to the kitchen and dining area. Step outside to the backyard, where you can enjoy meals on your deck and transition down to your PRIVATE yard. Shed located on pad now - but this can be moved and you can store your RV or Trailer here - or bring a third vehicle! Have dogs? They will love the fenced space! And no one to tell you how many you can have!!!! The HUGE primary retreat has room for all your bedroom furniture plus includes a large walk-in closet and a lovely 4-piece en-suite with a double granite vanity with a stand-up shower. The main floor also features a large SECOND bedroom PLUS a 4-piece second bathroom with bathtub/shower combo and ample storage! The unfinished 1394.34 sqft basement offers you a huge open space - big windows - rough in plumbing - ready for your imagination. This home provides exceptional value in High River, where you can enjoy outdoor activities, golf, dining, shopping, a vibrant arts scene, and access to schools, a hospital plus other community services. Easy drive to Okotoks and Calgary. Under an hour to the Calgary Airport. Enjoy shoveling and mowing the lawn? Great! If not - neighbours share the same snow removal/landscape service for minimal monthly cost! Built in 2016. NOT located in the flood zone. This community is desirable. Houses sell FAST on this street - call your realtor today! Quick possession possible too!
Location
Province AB
County Foothills County
Zoning TND
Direction S
Rooms
Other Rooms 1
Basement Full, Unfinished
Interior
Interior Features Ceiling Fan(s), Closet Organizers, Double Vanity, Granite Counters, High Ceilings, Kitchen Island, No Animal Home, No Smoking Home, Open Floorplan, Pantry, Recessed Lighting, See Remarks, Storage, Walk-In Closet(s)
Heating Forced Air, Natural Gas
Cooling None
Flooring Vinyl Plank
Fireplaces Number 1
Fireplaces Type Gas, Living Room, Mantle, Stone
Appliance Dishwasher, Dryer, Freezer, Garage Control(s), Microwave Hood Fan, Refrigerator, Stove(s), Washer, Window Coverings
Laundry In Unit, Laundry Room, Main Level
Exterior
Garage Double Garage Attached, Driveway
Garage Spaces 2.0
Garage Description Double Garage Attached, Driveway
Fence Fenced
Community Features Golf, Other, Park, Playground, Schools Nearby, Shopping Nearby, Sidewalks, Street Lights, Walking/Bike Paths
Roof Type Asphalt Shingle
Porch Deck, Front Porch
Lot Frontage 12.4
Total Parking Spaces 4
Building
Lot Description Back Lane, Back Yard, Low Maintenance Landscape
Foundation Poured Concrete
Architectural Style Bungalow, Side by Side
Level or Stories One
Structure Type Stone,Vinyl Siding,Wood Frame
Others
Restrictions None Known
Tax ID 93972019
Ownership Private
Read Less Info
Want to know what your home might be worth? Contact us for a FREE valuation!

Our team is ready to help you sell your home for the highest possible price ASAP
GET MORE INFORMATION

Agent | License ID: LDKATOCAN






