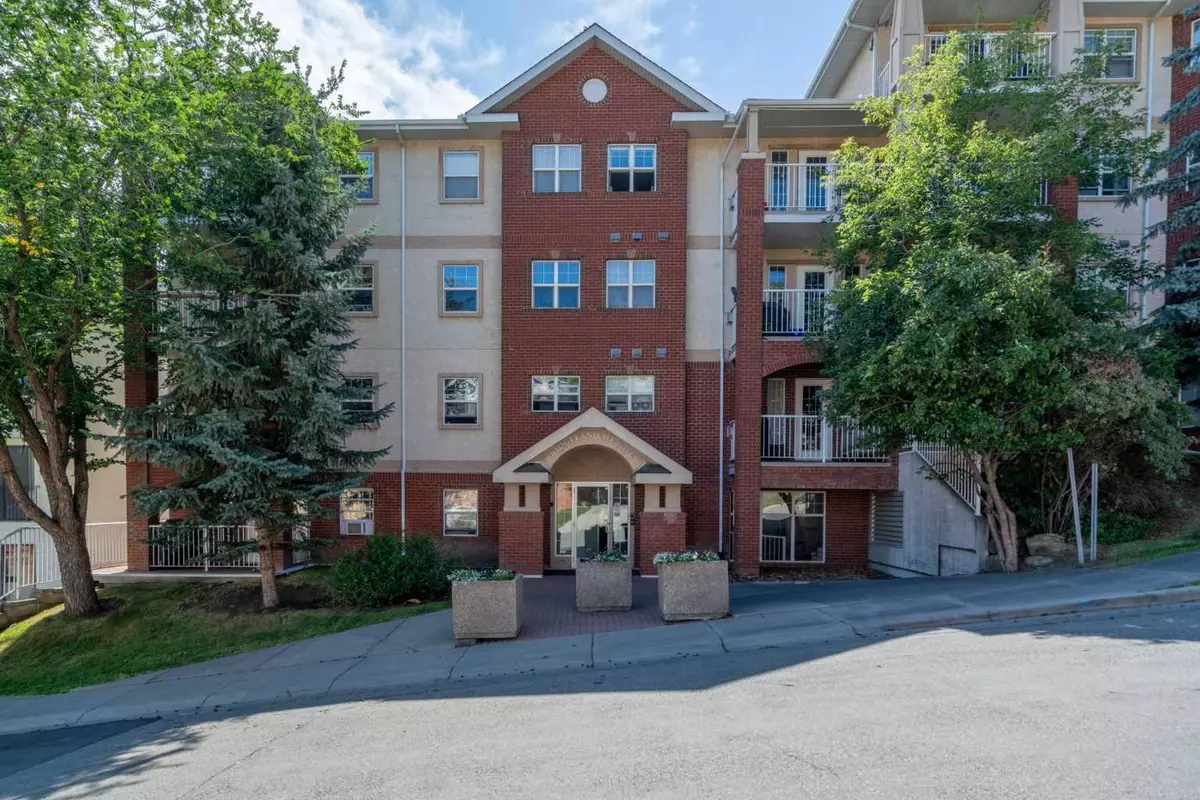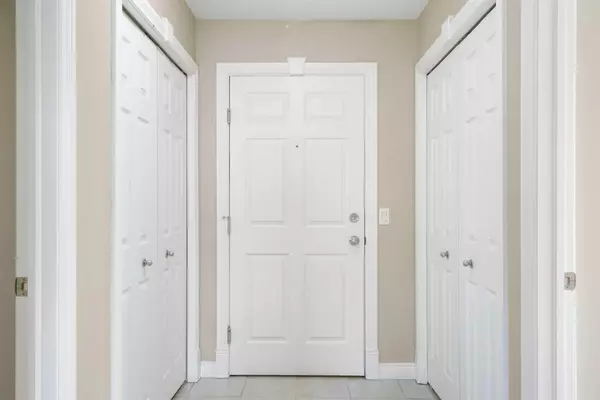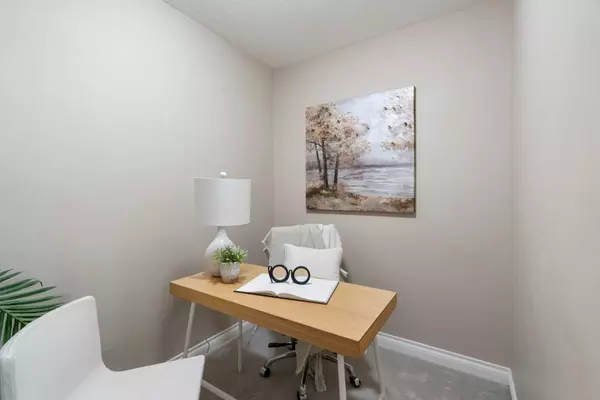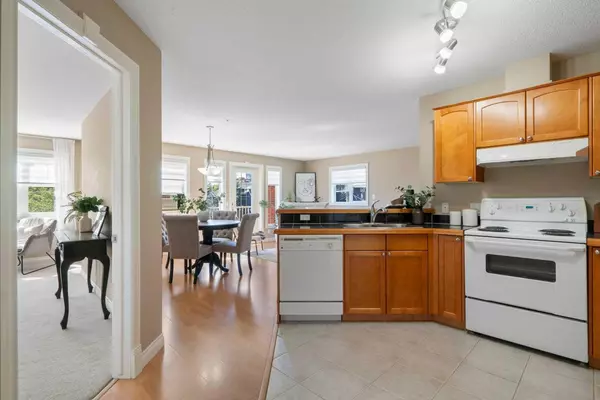$345,000
$349,000
1.1%For more information regarding the value of a property, please contact us for a free consultation.
2 Beds
2 Baths
1,111 SqFt
SOLD DATE : 09/26/2024
Key Details
Sold Price $345,000
Property Type Condo
Sub Type Apartment
Listing Status Sold
Purchase Type For Sale
Square Footage 1,111 sqft
Price per Sqft $310
Subdivision Crescent Heights
MLS® Listing ID A2159174
Sold Date 09/26/24
Style Apartment
Bedrooms 2
Full Baths 2
Condo Fees $755/mo
Originating Board Calgary
Year Built 2003
Annual Tax Amount $2,030
Tax Year 2024
Property Description
Hello, Gorgeous! Discover the ideal blend of comfort and convenience with this 1111 SQFT 2 bedroom, 2 bath plus den condo, nestled in the lively Crescent Heights neighborhood. The open entry greets you with 1 spacious closet making storage of your shoes and coats a breeze! The open floor plan effortlessly connects the living room with a corner gas fireplace and dining area, creating an excellent space for entertaining. The generous kitchen features a breakfast bar with seating, plenty of storage and ample room for multiple chefs to work. The main living area is filled with tons of natural light and opens up to your south and west exposures with views of downtown! The balcony includes a gas barbecue line, perfect for summer grilling.
The spacious master bedroom provides a serene escape with its walk-through closet leading to your 4-piece ensuite bathroom. Separated by the living room is your second bedroom is also generously sized, complete with a large closet and windows. The den offers versatility, serving as a private office or extra storage. For convenience, an in suite laundry room features a stacked washer and dryer. A titled heated underground parking stall ensures your vehicle is protected from the elements as well as additional visitor parking for your guests.
Enjoy the benefits of a prime location just a short walk from downtown's vibrant shops and restaurants, as well as the scenic Bow River pathways for a peaceful retreat into nature. This condo represents more than just a residence—it's a lifestyle choice that perfectly balances urban excitement with homey comfort. Whether you're a professional seeking proximity to work or a small family desiring city living, this Crescent Heights treasure is sure to captivate.
Location
Province AB
County Calgary
Area Cal Zone Cc
Zoning M-C2
Direction N
Rooms
Other Rooms 1
Interior
Interior Features Breakfast Bar, Elevator, Laminate Counters, No Animal Home, No Smoking Home, Open Floorplan, Walk-In Closet(s)
Heating Hot Water
Cooling Window Unit(s)
Flooring Carpet, Ceramic Tile, Laminate
Fireplaces Number 1
Fireplaces Type Blower Fan, Gas, Living Room, Tile
Appliance Dishwasher, Dryer, Electric Stove, Microwave, Range Hood, Refrigerator, Wall/Window Air Conditioner, Washer, Window Coverings
Laundry In Unit
Exterior
Garage Heated Garage, Underground
Garage Description Heated Garage, Underground
Community Features Park, Playground, Schools Nearby, Shopping Nearby, Sidewalks, Street Lights, Walking/Bike Paths
Amenities Available Secured Parking, Snow Removal, Trash, Visitor Parking
Porch Patio
Exposure S
Total Parking Spaces 1
Building
Story 5
Architectural Style Apartment
Level or Stories Single Level Unit
Structure Type Brick,Stucco
Others
HOA Fee Include Common Area Maintenance,Gas,Heat,Insurance,Interior Maintenance,Maintenance Grounds,Parking,Professional Management,Reserve Fund Contributions,Snow Removal,Trash,Water
Restrictions Pet Restrictions or Board approval Required
Ownership Private
Pets Description Restrictions
Read Less Info
Want to know what your home might be worth? Contact us for a FREE valuation!

Our team is ready to help you sell your home for the highest possible price ASAP
GET MORE INFORMATION

Agent | License ID: LDKATOCAN






