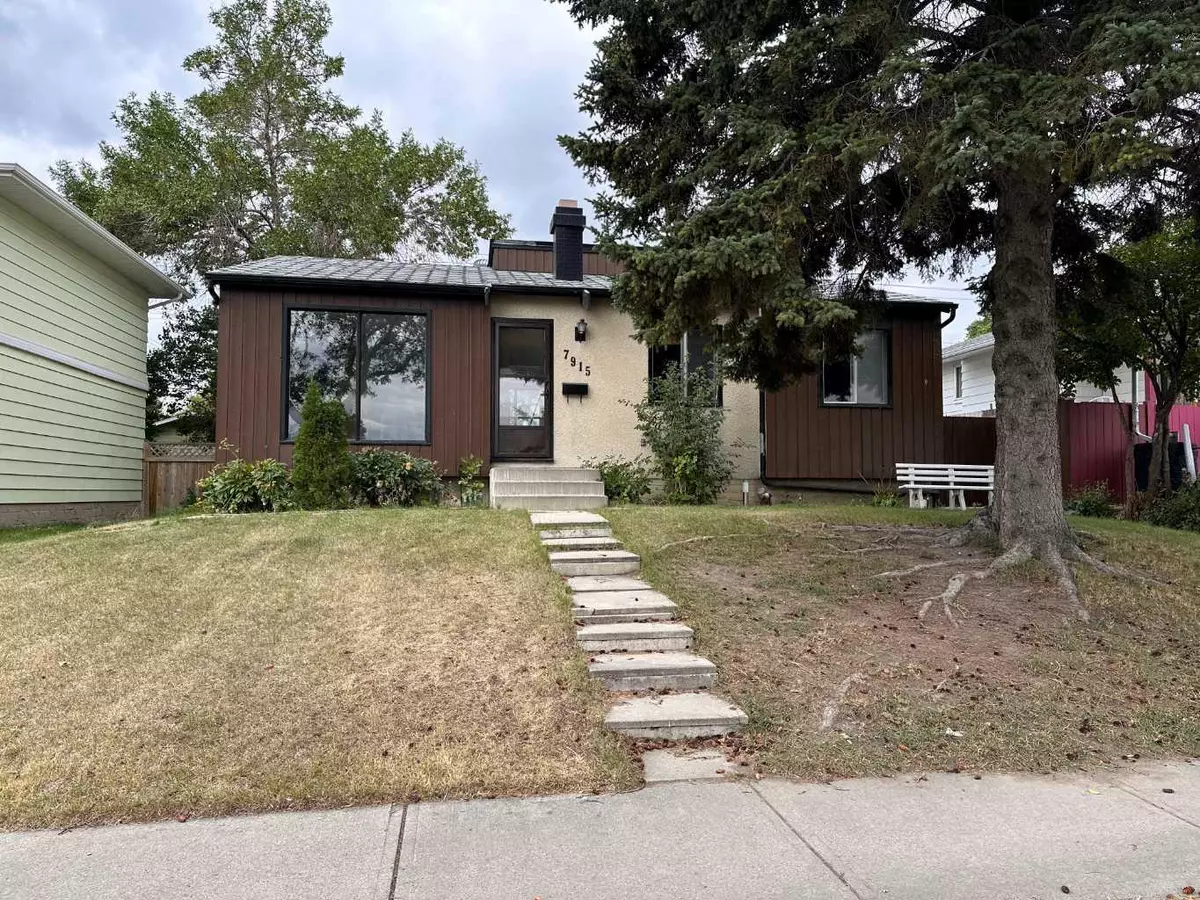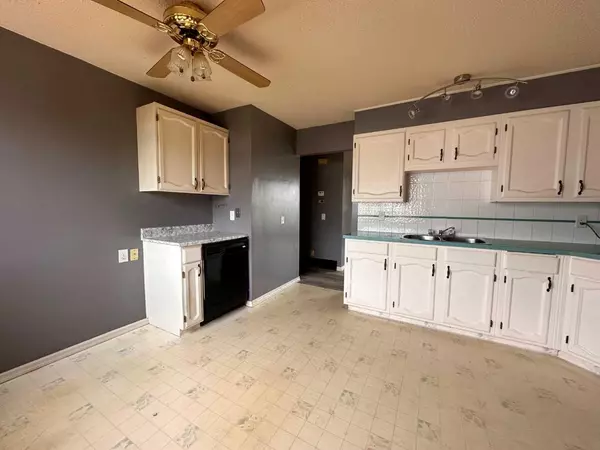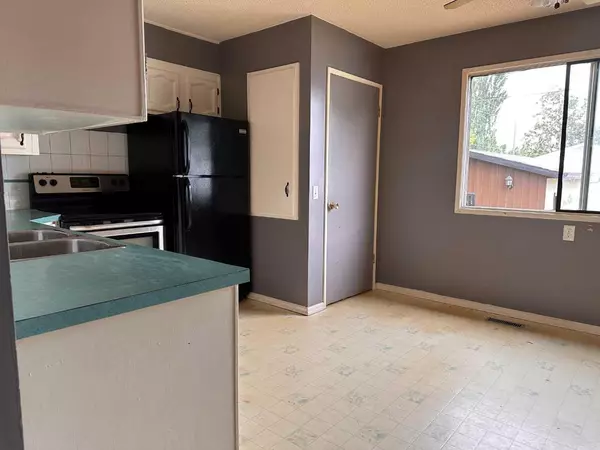$510,000
$529,800
3.7%For more information regarding the value of a property, please contact us for a free consultation.
4 Beds
2 Baths
941 SqFt
SOLD DATE : 09/25/2024
Key Details
Sold Price $510,000
Property Type Single Family Home
Sub Type Detached
Listing Status Sold
Purchase Type For Sale
Square Footage 941 sqft
Price per Sqft $541
Subdivision Huntington Hills
MLS® Listing ID A2162903
Sold Date 09/25/24
Style Bungalow
Bedrooms 4
Full Baths 2
Originating Board Calgary
Year Built 1972
Annual Tax Amount $3,051
Tax Year 2024
Lot Size 4,746 Sqft
Acres 0.11
Property Description
CALLING ALL Investors, House Flippers and Renovators: Discover this solid bungalow with SEPARATE BACK ENTRANCE and incredible POTENTIAL, situated across from a green field and conveniently close to parks, stores, restaurants, and cafes. Enjoy easy access to Deerfoot Trail and the airport.
This home offers a canvas to update or RENOVATE to suit your style and needs. The main floor features a cozy living room with views of the front yard, and a kitchen with a dining area overlooking the spacious backyard. You'll find three bedrooms and a full bathroom on this level, along with a practical mudroom that leads to a SEPARATE back entry.
The backyard is generously sized and includes a single garage, with a paved back lane for added convenience. The basement boasts an open layout with a family room complete with a fireplace, a game room, a bedroom, and a nook area. The lower level also includes a laundry room and a full bathroom.
This home is ready for you to make it your own!
Location
Province AB
County Calgary
Area Cal Zone N
Zoning R-C1
Direction E
Rooms
Basement Finished, Full
Interior
Interior Features Central Vacuum
Heating High Efficiency, Forced Air
Cooling Central Air
Flooring Hardwood, Linoleum, Other, Vinyl Plank
Fireplaces Number 1
Fireplaces Type Basement, Wood Burning
Appliance Central Air Conditioner, Dishwasher, Dryer, Electric Stove, Microwave, Refrigerator, Washer
Laundry In Basement
Exterior
Garage Single Garage Detached
Garage Spaces 1.0
Garage Description Single Garage Detached
Fence Fenced
Community Features Park, Shopping Nearby
Roof Type Asphalt Shingle
Porch Patio
Lot Frontage 46.98
Total Parking Spaces 2
Building
Lot Description Back Lane, Back Yard, Paved, Rectangular Lot
Foundation Poured Concrete
Architectural Style Bungalow
Level or Stories One
Structure Type Stucco,Wood Frame,Wood Siding
Others
Restrictions None Known
Ownership Private
Read Less Info
Want to know what your home might be worth? Contact us for a FREE valuation!

Our team is ready to help you sell your home for the highest possible price ASAP
GET MORE INFORMATION

Agent | License ID: LDKATOCAN






