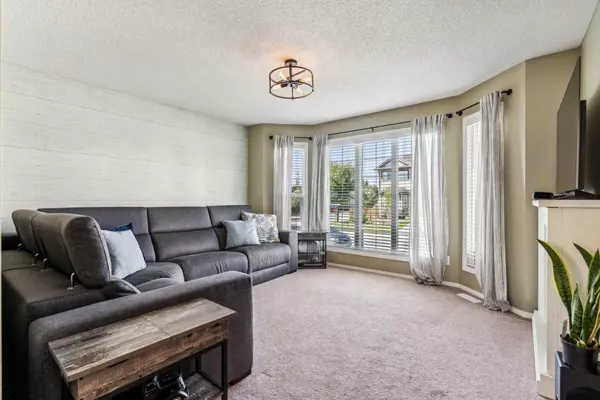$590,000
$579,900
1.7%For more information regarding the value of a property, please contact us for a free consultation.
4 Beds
3 Baths
1,657 SqFt
SOLD DATE : 09/25/2024
Key Details
Sold Price $590,000
Property Type Single Family Home
Sub Type Detached
Listing Status Sold
Purchase Type For Sale
Square Footage 1,657 sqft
Price per Sqft $356
Subdivision Crystal Shores
MLS® Listing ID A2164269
Sold Date 09/25/24
Style 2 Storey
Bedrooms 4
Full Baths 2
Half Baths 1
HOA Fees $22/ann
HOA Y/N 1
Originating Board Calgary
Year Built 2006
Annual Tax Amount $3,320
Tax Year 2024
Lot Size 3,465 Sqft
Acres 0.08
Property Description
Welcome to this spacious family home in Okotoks only lake community! Enjoy lake access and all the amenities that come with it. This beautifully updated home offers 4 bedrooms and 2.5 baths, perfect for a growing family. The bright, open living room features a bay window, filling the space with natural light. The kitchen boasts a large island, penninsula seating, corner pantry, and oak cabinetry with classy dark countertops, complemented by newer stainless steel appliances. Recent upgrades include new LVP flooring installed in April 2024, as well as re-faced cabinets for a modern touch. Cozy up in the family room next to the gas fireplace with a white mantle. Upstairs, the primary bedroom includes a walk-in closet and a full ensuite with a soaker tub and separate shower. The home also features a newly built oversized 24’x24’ garage (2023), providing ample space for parking and storage. Additional updates include a new roof, siding, soffit, and eaves (2017), new furnace and AC in 2022, and a new dishwasher in 2023. The unspoiled basement is roughed-in for future development and offers great potential. Located in a family-friendly community with lots of walking and biking paths, this home is close to top-rated schools and amenities. The HOA fee provides access to the lake house, including exclusive swimming and skating privileges. Including basement fridge, shed in rear yard, window coverings (including curtain rods and drapes). Not included: Pool table.
Don’t miss the chance to make this amazing home your own!
Location
Province AB
County Foothills County
Zoning TN
Direction W
Rooms
Other Rooms 1
Basement Full, Unfinished
Interior
Interior Features Ceiling Fan(s), Closet Organizers, Kitchen Island, No Smoking Home, Pantry, Track Lighting, Vinyl Windows, Walk-In Closet(s), Wet Bar
Heating Forced Air, Natural Gas
Cooling Central Air
Flooring Carpet, Linoleum
Fireplaces Number 2
Fireplaces Type Dining Room, Electric, Family Room, Gas
Appliance Central Air Conditioner, Dishwasher, Dryer, Electric Water Heater, Freezer, Microwave Hood Fan, Range, Refrigerator, Washer, Window Coverings
Laundry Laundry Room
Exterior
Garage Double Garage Detached, Heated Garage, Insulated
Garage Spaces 2.0
Garage Description Double Garage Detached, Heated Garage, Insulated
Fence Fenced
Community Features Playground, Sidewalks, Street Lights
Amenities Available None
Roof Type Asphalt Shingle
Porch Patio
Lot Frontage 31.99
Total Parking Spaces 2
Building
Lot Description Back Lane, Few Trees, Street Lighting, Rectangular Lot
Foundation Poured Concrete
Architectural Style 2 Storey
Level or Stories Two
Structure Type Vinyl Siding,Wood Frame
Others
Restrictions Easement Registered On Title,Utility Right Of Way
Tax ID 93040614
Ownership Private
Read Less Info
Want to know what your home might be worth? Contact us for a FREE valuation!

Our team is ready to help you sell your home for the highest possible price ASAP
GET MORE INFORMATION

Agent | License ID: LDKATOCAN






