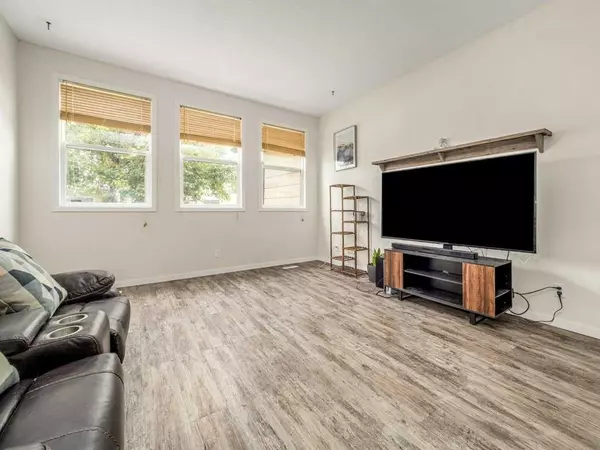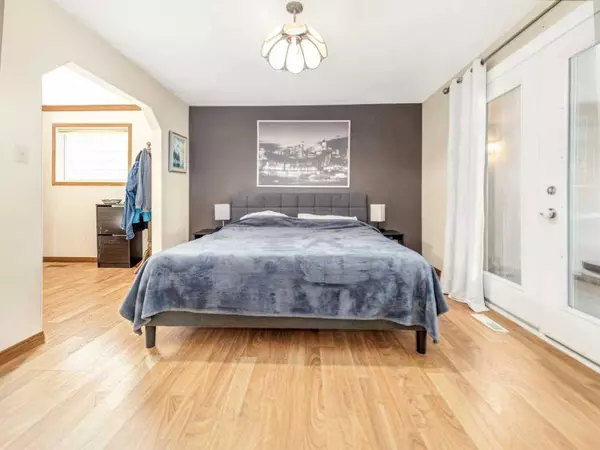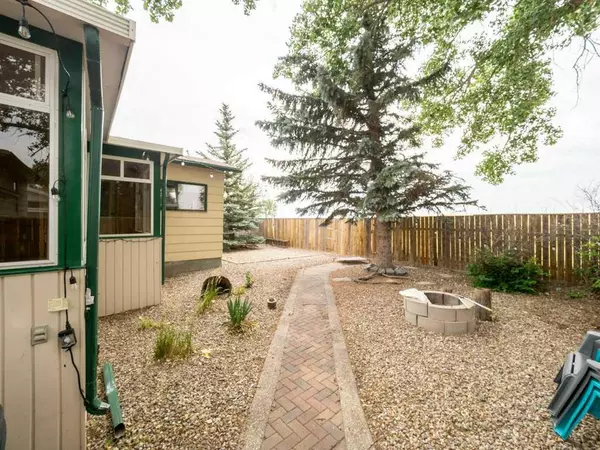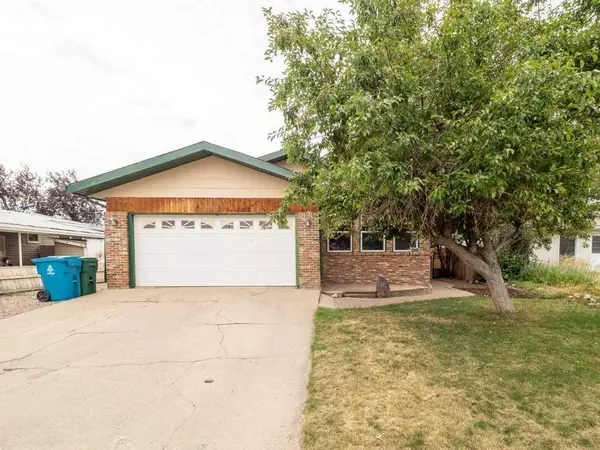$346,000
$360,000
3.9%For more information regarding the value of a property, please contact us for a free consultation.
4 Beds
3 Baths
1,444 SqFt
SOLD DATE : 09/25/2024
Key Details
Sold Price $346,000
Property Type Single Family Home
Sub Type Detached
Listing Status Sold
Purchase Type For Sale
Square Footage 1,444 sqft
Price per Sqft $239
Subdivision Varsity Village
MLS® Listing ID A2151066
Sold Date 09/25/24
Style Bungalow
Bedrooms 4
Full Baths 3
Originating Board Lethbridge and District
Year Built 1978
Annual Tax Amount $3,625
Tax Year 2024
Lot Size 6,047 Sqft
Acres 0.14
Property Description
Quiet neighborhood! Great location. This 1,444 sq ft bungalow in Varsity Village sits on a low-maintenance lot and features 4 bedrooms, 3 bathrooms, and a fully developed basement. The kitchen boasts country cupboards and an island with a built-in stove. French doors in the dining room lead to an enclosed patio and the backyard, perfect for entertaining. The primary bedroom includes a dressing room, walk-in closet, and a stunning ensuite. Additional features include an attached garage and air conditioning. Homes are selling fast—schedule a showing with your Realtor today!
Location
Province AB
County Lethbridge
Zoning R-L
Direction NE
Rooms
Other Rooms 1
Basement Finished, Full
Interior
Interior Features Closet Organizers, French Door, Kitchen Island, Vinyl Windows, Walk-In Closet(s)
Heating Forced Air
Cooling Central Air
Flooring Carpet, Hardwood, Laminate, Vinyl Plank
Appliance Built-In Oven, Central Air Conditioner, Dishwasher, Dryer, Electric Cooktop, Freezer, Refrigerator, Washer, Window Coverings
Laundry In Basement
Exterior
Garage Double Garage Attached, Driveway
Garage Spaces 2.0
Garage Description Double Garage Attached, Driveway
Fence Fenced
Community Features Park, Playground, Pool, Schools Nearby, Shopping Nearby, Sidewalks
Roof Type Asphalt Shingle
Porch Deck, Enclosed
Lot Frontage 55.0
Total Parking Spaces 4
Building
Lot Description Back Yard, Front Yard, Low Maintenance Landscape, Landscaped
Foundation Poured Concrete
Architectural Style Bungalow
Level or Stories One
Structure Type Brick,Composite Siding,Vinyl Siding,Wood Frame
Others
Restrictions None Known
Tax ID 91651808
Ownership Private
Read Less Info
Want to know what your home might be worth? Contact us for a FREE valuation!

Our team is ready to help you sell your home for the highest possible price ASAP
GET MORE INFORMATION

Agent | License ID: LDKATOCAN






